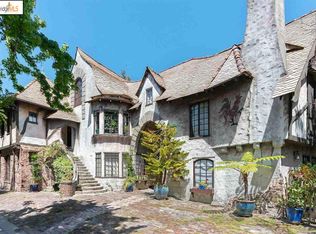Romantic Normandy Village condo steps from UCB! Own a bit of Berkeley history with this unique home designed in the Storybook style by beloved Berkeley architect William R. Yelland. One bedroom with attached plus space, one-and-a half baths. Large living room, dining room, handcrafted details throughout including two whimsical brick fireplaces, dowelled wood floors and Tudoresque touches. Excellent location just a few blocks to Gourmet Ghetto, downtown, BART and Ohlone Park. Perfect location if you prefer not to drive!
This property is off market, which means it's not currently listed for sale or rent on Zillow. This may be different from what's available on other websites or public sources.
