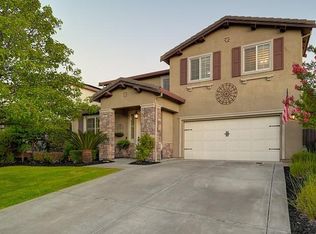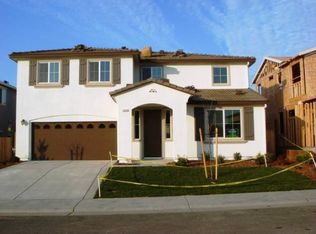Closed
$899,000
1839 Stageline Cir, Rocklin, CA 95765
5beds
3,080sqft
Single Family Residence
Built in 2011
7,845.16 Square Feet Lot
$897,700 Zestimate®
$292/sqft
$3,618 Estimated rent
Home value
$897,700
$826,000 - $970,000
$3,618/mo
Zestimate® history
Loading...
Owner options
Explore your selling options
What's special
Welcome to this beautifully appointed 5 bedroom, 4 bath home boasting 3,080 square feet of living space on a good sized lot. Located in the highly desirable Whitney Ranch Community, this home is within walking distance to Whitney High School making it an ideal choice for families. The home features an updated kitchen with sleek appliances, double ovens, granite countertops, large dining bar & pantry. You'll love the new flooring & quality upgrades throughout, giving the home a modern, fresh feel. With two expansive primary suites, one on each floor, there's plenty of room for privacy & relaxation. The downstairs bedroom is generously sized, includes its own sitting room & bath would be perfect for multi-generational living or guest space. The home's spacious, open floor plan is ideal for entertaining & a large upstairs living room adds even more room for gathering. The tandem garage offers plenty of storage space. The backyard is a paradise! Spend your evening in front of the custom fireplace area! The expansive pool has a waterfall & Cabo shelf & owned solar panels offering almost ZERO energy bills. You'll enjoy all the amenities that Whitney Ranch has to offer, such as the Clubhouse, gym & trails! Rocklin still has a small town vibe & family friendly
Zillow last checked: 8 hours ago
Listing updated: August 25, 2025 at 05:48pm
Listed by:
Steve Lamothe DRE #01953465 916-665-0392,
Keller Williams Realty
Bought with:
Non-MLS Office
Source: MetroList Services of CA,MLS#: 225023223Originating MLS: MetroList Services, Inc.
Facts & features
Interior
Bedrooms & bathrooms
- Bedrooms: 5
- Bathrooms: 4
- Full bathrooms: 3
- Partial bathrooms: 1
Primary bedroom
- Features: Sitting Room, Closet, Ground Floor, Walk-In Closet
Primary bathroom
- Features: Closet, Shower Stall(s), Double Vanity, Tub w/Shower Over, Walk-In Closet(s)
Dining room
- Features: Bar, Dining/Family Combo, Formal Area
Kitchen
- Features: Breakfast Area, Pantry Closet, Granite Counters, Kitchen Island, Kitchen/Family Combo
Heating
- Central
Cooling
- Ceiling Fan(s), Central Air
Appliances
- Included: Built-In Electric Oven, Gas Cooktop, Dishwasher, Microwave
- Laundry: Laundry Room, Upper Level, Inside
Features
- Flooring: Carpet, Laminate, Tile
- Number of fireplaces: 1
- Fireplace features: Decorative, Outside
Interior area
- Total interior livable area: 3,080 sqft
Property
Parking
- Total spaces: 3
- Parking features: Attached, Garage Faces Front
- Attached garage spaces: 3
Features
- Stories: 2
- Has private pool: Yes
- Pool features: Community, Gunite
Lot
- Size: 7,845 sqft
- Features: Curb(s)/Gutter(s), Shape Regular, Landscaped
Details
- Parcel number: 489080065000
- Zoning description: R1
- Special conditions: Standard
Construction
Type & style
- Home type: SingleFamily
- Architectural style: Contemporary
- Property subtype: Single Family Residence
Materials
- Stucco, Frame, Wood
- Foundation: Slab
- Roof: Tile
Condition
- Year built: 2011
Utilities & green energy
- Water: Public
- Utilities for property: Public, Solar, Sewer In & Connected
Green energy
- Energy generation: Solar
Community & neighborhood
Location
- Region: Rocklin
HOA & financial
HOA
- Has HOA: Yes
- HOA fee: $84 monthly
- Amenities included: Pool, Clubhouse, Recreation Room, Fitness Center, See Remarks, Park
- Services included: Pool
Price history
| Date | Event | Price |
|---|---|---|
| 8/25/2025 | Sold | $899,000$292/sqft |
Source: MetroList Services of CA #225023223 | ||
| 8/5/2025 | Pending sale | $899,000$292/sqft |
Source: MetroList Services of CA #225023223 | ||
| 7/17/2025 | Price change | $899,000-2.8%$292/sqft |
Source: MetroList Services of CA #225023223 | ||
| 6/4/2025 | Price change | $925,000-2.6%$300/sqft |
Source: MetroList Services of CA #225023223 | ||
| 5/23/2025 | Price change | $950,000-2.6%$308/sqft |
Source: MetroList Services of CA #225023223 | ||
Public tax history
| Year | Property taxes | Tax assessment |
|---|---|---|
| 2025 | $11,193 +1.6% | $721,298 +2% |
| 2024 | $11,014 +1.3% | $707,156 +2% |
| 2023 | $10,874 +2.3% | $693,291 +2% |
Find assessor info on the county website
Neighborhood: 95765
Nearby schools
GreatSchools rating
- 7/10Sunset Ranch Elementary SchoolGrades: K-6Distance: 0.9 mi
- 7/10Granite Oaks Middle SchoolGrades: 7-8Distance: 2.1 mi
- 9/10Whitney High SchoolGrades: 9-12Distance: 0.3 mi
Get a cash offer in 3 minutes
Find out how much your home could sell for in as little as 3 minutes with a no-obligation cash offer.
Estimated market value
$897,700
Get a cash offer in 3 minutes
Find out how much your home could sell for in as little as 3 minutes with a no-obligation cash offer.
Estimated market value
$897,700

