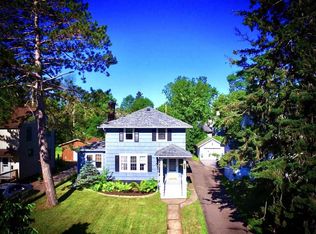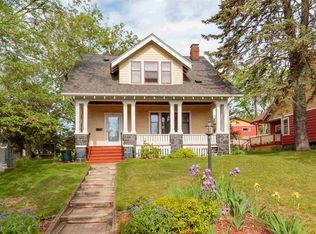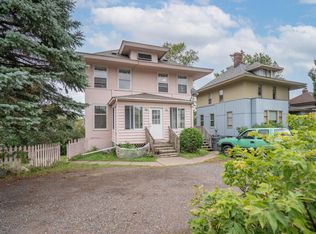Sold for $428,500 on 09/02/25
$428,500
1839 Wallace Ave, Duluth, MN 55803
4beds
2,113sqft
Single Family Residence
Built in 1912
0.34 Acres Lot
$436,000 Zestimate®
$203/sqft
$2,569 Estimated rent
Home value
$436,000
$384,000 - $497,000
$2,569/mo
Zestimate® history
Loading...
Owner options
Explore your selling options
What's special
Nestled on an oversized landscaped lot in Hunters Park, this 4-bedroom, 3-bath traditional home will steal your heart from the moment you arrive. Step into the inviting 3-season front porch—perfect for morning coffee or a good book—before entering the warm and welcoming main floor. You’ll love the spacious living and formal dining rooms with their beautiful oak hardwood floors, crown molding, pocket doors, a handsome gas fireplace, and a stunning built-in buffet framed by original leaded glass windows. The kitchen offers abundant off-white cabinetry, ample counter space, and easy access to the back patio and private, fenced backyard. Upstairs you'll find 3 bedrooms with maple floors, great closet space, a full tiled bath, and a walkout to the upper deck. The third floor offers a huge 4th bedroom or flexible bonus room. The finished basement includes a cozy rec area, ¾ bath with tiled walk-in shower, storage, and laundry. Plus: newer boiler, maintenance-free siding, 2-car garage, and a charming chicken coop. Just steps to Tischer Creek trails and Mt. Royal amenities—don't miss it!
Zillow last checked: 8 hours ago
Listing updated: September 02, 2025 at 12:39pm
Listed by:
Casey Knutson Carbert 218-348-7325,
Edmunds Company, LLP
Bought with:
Deanna Bennett, MN 20093680
Messina & Associates Real Estate
Source: Lake Superior Area Realtors,MLS#: 6121018
Facts & features
Interior
Bedrooms & bathrooms
- Bedrooms: 4
- Bathrooms: 3
- Full bathrooms: 1
- 3/4 bathrooms: 1
- 1/2 bathrooms: 1
Primary bedroom
- Level: Second
- Area: 165 Square Feet
- Dimensions: 11 x 15
Bedroom
- Level: Second
- Area: 120 Square Feet
- Dimensions: 10 x 12
Bedroom
- Level: Second
- Area: 110 Square Feet
- Dimensions: 10 x 11
Bedroom
- Level: Third
- Area: 310 Square Feet
- Dimensions: 10 x 31
Dining room
- Level: Main
- Area: 132 Square Feet
- Dimensions: 11 x 12
Kitchen
- Level: Main
- Area: 150 Square Feet
- Dimensions: 10 x 15
Laundry
- Level: Lower
- Area: 90 Square Feet
- Dimensions: 9 x 10
Living room
- Level: Main
- Area: 273 Square Feet
- Dimensions: 13 x 21
Rec room
- Level: Lower
- Area: 228 Square Feet
- Dimensions: 12 x 19
Other
- Level: Main
- Area: 168 Square Feet
- Dimensions: 7 x 24
Heating
- Boiler, Natural Gas
Appliances
- Included: Dishwasher, Dryer, Microwave, Range, Refrigerator, Washer
Features
- Natural Woodwork
- Flooring: Hardwood Floors
- Basement: Full,Bath,Family/Rec Room,Washer Hook-Ups,Dryer Hook-Ups
- Number of fireplaces: 1
- Fireplace features: Gas
Interior area
- Total interior livable area: 2,113 sqft
- Finished area above ground: 1,843
- Finished area below ground: 270
Property
Parking
- Total spaces: 2
- Parking features: Asphalt, Detached
- Garage spaces: 2
Features
- Patio & porch: Patio
- Fencing: Partial
Lot
- Size: 0.34 Acres
- Dimensions: 100 x 152
- Features: Landscaped
Details
- Additional structures: Chicken Coop/Barn
- Parcel number: 010183001780
Construction
Type & style
- Home type: SingleFamily
- Architectural style: Traditional
- Property subtype: Single Family Residence
Materials
- Vinyl, Frame/Wood
- Foundation: Stone
Condition
- Previously Owned
- Year built: 1912
Utilities & green energy
- Electric: Minnesota Power
- Sewer: Public Sewer
- Water: Public
Community & neighborhood
Location
- Region: Duluth
Price history
| Date | Event | Price |
|---|---|---|
| 9/2/2025 | Sold | $428,500+8.5%$203/sqft |
Source: | ||
| 8/13/2025 | Pending sale | $394,900$187/sqft |
Source: | ||
| 8/3/2025 | Contingent | $394,900$187/sqft |
Source: | ||
| 7/30/2025 | Listed for sale | $394,900+43.6%$187/sqft |
Source: | ||
| 8/14/2015 | Sold | $275,000+35.5%$130/sqft |
Source: Public Record | ||
Public tax history
| Year | Property taxes | Tax assessment |
|---|---|---|
| 2024 | $4,746 +10.4% | $353,500 +3.7% |
| 2023 | $4,298 +8.5% | $341,000 +15.4% |
| 2022 | $3,960 +1.5% | $295,600 +17% |
Find assessor info on the county website
Neighborhood: Chester Park/UMD
Nearby schools
GreatSchools rating
- 8/10Congdon Park Elementary SchoolGrades: K-5Distance: 0.8 mi
- 7/10Ordean East Middle SchoolGrades: 6-8Distance: 0.6 mi
- 10/10East Senior High SchoolGrades: 9-12Distance: 1.3 mi

Get pre-qualified for a loan
At Zillow Home Loans, we can pre-qualify you in as little as 5 minutes with no impact to your credit score.An equal housing lender. NMLS #10287.


