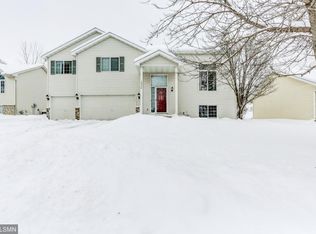Closed
$400,000
18398 Everton Cir, Farmington, MN 55024
3beds
1,894sqft
Single Family Residence
Built in 1999
9,147.6 Square Feet Lot
$391,300 Zestimate®
$211/sqft
$2,546 Estimated rent
Home value
$391,300
$364,000 - $423,000
$2,546/mo
Zestimate® history
Loading...
Owner options
Explore your selling options
What's special
MUST SEE!! Welcome to this Stunning Three Bedroom and Two Bathroom Single Family Home which sits on a Massive Plot of Land! Upon entry, you will be greeted by incredibly vaulted ceilings in the foyer which flows into the open upper level where you will find tons of Natural Light Beaming into the living room, formal dining area, and the fully updated kitchen with Granite Countertops and Stainless Steel Appliances! You will find All Three Bedrooms Conveniently located together steps from the Large Full Bathroom. The lower level is filled with Natural Light and is a Fully Open Concept which leaves the space open for endless opportunities! You will love the Huge Deck in the backyard as well as the Massive Three Car Garage! This one will not last long!
Zillow last checked: 8 hours ago
Listing updated: June 17, 2025 at 02:15pm
Listed by:
Matt Parrington 612-990-6112,
RE/MAX Results,
Melany Peters 952-486-0491
Bought with:
Nicole Watson
RE/MAX Results
Source: NorthstarMLS as distributed by MLS GRID,MLS#: 6657237
Facts & features
Interior
Bedrooms & bathrooms
- Bedrooms: 3
- Bathrooms: 2
- Full bathrooms: 1
- 3/4 bathrooms: 1
Bedroom 1
- Level: Upper
- Area: 180 Square Feet
- Dimensions: 15x12
Bedroom 2
- Level: Upper
- Area: 108 Square Feet
- Dimensions: 12x9
Bedroom 3
- Level: Upper
- Area: 143 Square Feet
- Dimensions: 13x11
Deck
- Level: Main
- Area: 544 Square Feet
- Dimensions: 34x16
Dining room
- Level: Main
- Area: 99 Square Feet
- Dimensions: 11x9
Family room
- Level: Lower
- Area: 345 Square Feet
- Dimensions: 23x15
Foyer
- Level: Main
- Area: 52.5 Square Feet
- Dimensions: 7.5x7
Kitchen
- Level: Main
- Area: 110 Square Feet
- Dimensions: 11x10
Living room
- Level: Main
- Area: 192 Square Feet
- Dimensions: 16x12
Heating
- Forced Air
Cooling
- Central Air
Appliances
- Included: Dishwasher, Disposal, Dryer, Microwave, Range, Refrigerator, Washer
Features
- Basement: Block,Daylight,Drain Tiled,Finished
- Has fireplace: No
Interior area
- Total structure area: 1,894
- Total interior livable area: 1,894 sqft
- Finished area above ground: 1,302
- Finished area below ground: 592
Property
Parking
- Total spaces: 3
- Parking features: Attached, Asphalt, Garage Door Opener
- Attached garage spaces: 3
- Has uncovered spaces: Yes
Accessibility
- Accessibility features: None
Features
- Levels: Three Level Split
- Patio & porch: Deck
Lot
- Size: 9,147 sqft
- Dimensions: 70 x 132
- Features: Many Trees
Details
- Foundation area: 1302
- Parcel number: 145790006050
- Zoning description: Residential-Single Family
Construction
Type & style
- Home type: SingleFamily
- Property subtype: Single Family Residence
Materials
- Brick/Stone, Vinyl Siding
- Roof: Asphalt
Condition
- Age of Property: 26
- New construction: No
- Year built: 1999
Utilities & green energy
- Electric: Circuit Breakers
- Gas: Natural Gas
- Sewer: City Sewer/Connected, Septic System Compliant - No
- Water: City Water/Connected
Community & neighborhood
Location
- Region: Farmington
- Subdivision: Pine Ridge Forest
HOA & financial
HOA
- Has HOA: No
Other
Other facts
- Road surface type: Paved
Price history
| Date | Event | Price |
|---|---|---|
| 6/17/2025 | Sold | $400,000+0%$211/sqft |
Source: | ||
| 4/11/2025 | Pending sale | $399,900$211/sqft |
Source: | ||
| 4/1/2025 | Listed for sale | $399,900+35.6%$211/sqft |
Source: | ||
| 4/30/2019 | Sold | $295,000$156/sqft |
Source: | ||
Public tax history
Tax history is unavailable.
Neighborhood: 55024
Nearby schools
GreatSchools rating
- 6/10Meadowview Elementary SchoolGrades: PK-5Distance: 1.3 mi
- 4/10Robert Boeckman Middle SchoolGrades: 6-8Distance: 3.6 mi
- 5/10Farmington High SchoolGrades: 9-12Distance: 2.5 mi
Get a cash offer in 3 minutes
Find out how much your home could sell for in as little as 3 minutes with a no-obligation cash offer.
Estimated market value
$391,300
Get a cash offer in 3 minutes
Find out how much your home could sell for in as little as 3 minutes with a no-obligation cash offer.
Estimated market value
$391,300
