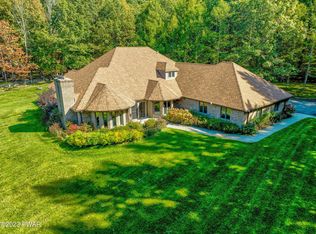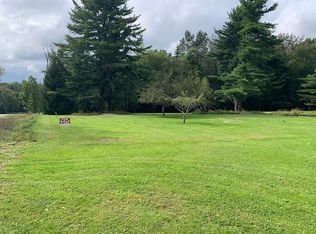Sold for $785,000
$785,000
183A Maines Rd, Hawley, PA 18428
5beds
4,442sqft
Single Family Residence
Built in 1997
3.52 Acres Lot
$805,400 Zestimate®
$177/sqft
$5,227 Estimated rent
Home value
$805,400
$749,000 - $862,000
$5,227/mo
Zestimate® history
Loading...
Owner options
Explore your selling options
What's special
A Visionary Architectural Marvel Awaits!Extraordinary custom-built brick masterpiece, a testament to modern elegance & grandeur. This lavish residence beckons you with a cobblestone pathway that leads through magnificent French entry doors into a breathtaking two-story foyer, crowned by a majestic staircase.With ceilings that seemingly touch the sky, a sanctuary of complete privacy, & meticulously maintained grounds, this property exudes an air of distinction that is nothing short of remarkable.Inside this fully equipped SMART home the dream unfolds with 5 BR, 4 BA, & the warmth of 3 fireplaces scattered throughout, offering both plenty of gathering space & cozy retreats that evoke an unmistakable sense of refinement., Beds Description: 2+BED 2nd, Beds Description: 1Bed1st, Baths: 1 Bath Level 1, Baths: 1/2 Bath Lev 1, Baths: 2 Bath Lev 1, Baths: Modern, Eating Area: Ultra Modern KT, Eating Area: Formal DN Room
Zillow last checked: 9 hours ago
Listing updated: September 06, 2024 at 09:18pm
Listed by:
Maxwell Stevens 406-570-3805,
Berkshire Hathaway HomeServices Pocono Real Estate Hawley
Bought with:
Ellen Dramisino, RS349029
RE/MAX Best
Heather L Meagher, AB068538
RE/MAX Best
Source: PWAR,MLS#: PW233300
Facts & features
Interior
Bedrooms & bathrooms
- Bedrooms: 5
- Bathrooms: 4
- Full bathrooms: 3
- 1/2 bathrooms: 1
Primary bedroom
- Area: 392.5
- Dimensions: 25 x 15.7
Bedroom 2
- Area: 198.48
- Dimensions: 17.11 x 11.6
Bedroom 3
- Area: 265.69
- Dimensions: 16.3 x 16.3
Bedroom 4
- Area: 198.45
- Dimensions: 14.7 x 13.5
Bedroom 5
- Area: 181.65
- Dimensions: 15 x 12.11
Primary bathroom
- Area: 300.76
- Dimensions: 20.6 x 14.6
Bathroom 2
- Area: 104.37
- Dimensions: 6.1 x 17.11
Bathroom 3
- Area: 41.3
- Dimensions: 7 x 5.9
Bathroom 4
- Area: 68.88
- Dimensions: 11.11 x 6.2
Bonus room
- Area: 239.19
- Dimensions: 20.1 x 11.9
Dining room
- Area: 170.86
- Dimensions: 16.9 x 10.11
Family room
- Area: 335.67
- Dimensions: 20.1 x 16.7
Kitchen
- Area: 210.03
- Dimensions: 13.9 x 15.11
Laundry
- Area: 99.96
- Dimensions: 11.9 x 8.4
Living room
- Area: 336.31
- Dimensions: 16.9 x 19.9
Loft
- Area: 326.61
- Dimensions: 19.1 x 17.1
Heating
- Ductless, Pellet Stove, Natural Gas, Hot Water, Forced Air, Electric
Cooling
- Ceiling Fan(s), Ductless
Appliances
- Included: Electric Oven, Refrigerator, Microwave, Electric Range
- Laundry: Laundry Room
Features
- Cathedral Ceiling(s), Walk-In Closet(s), Kitchen Island, Eat-in Kitchen
- Flooring: Carpet, Tile, Laminate, Hardwood
- Basement: None
- Attic: Storage
- Has fireplace: Yes
- Fireplace features: Bedroom, Living Room, Kitchen, Insert
Interior area
- Total structure area: 4,442
- Total interior livable area: 4,442 sqft
Property
Parking
- Total spaces: 3
- Parking features: Attached, Paved, Off Street, Garage, Driveway
- Garage spaces: 3
- Has uncovered spaces: Yes
Features
- Stories: 2
- Patio & porch: Covered, Patio, Deck
- Body of water: None
Lot
- Size: 3.52 Acres
- Features: Cul-De-Sac, Wooded, Level, Irregular Lot
Details
- Parcel number: 19002940016.0001
- Zoning description: Residential
Construction
Type & style
- Home type: SingleFamily
- Architectural style: Contemporary
- Property subtype: Single Family Residence
Materials
- Brick
- Roof: Asphalt,Fiberglass
Condition
- New construction: No
- Year built: 1997
Utilities & green energy
- Sewer: Septic Tank
- Water: Well
- Utilities for property: Cable Available
Community & neighborhood
Community
- Community features: None
Location
- Region: Hawley
- Subdivision: None
Other
Other facts
- Listing terms: Cash,VA Loan,Conventional
- Road surface type: Paved
Price history
| Date | Event | Price |
|---|---|---|
| 1/11/2024 | Sold | $785,000-1.3%$177/sqft |
Source: | ||
| 11/22/2023 | Pending sale | $795,000$179/sqft |
Source: | ||
| 10/19/2023 | Listed for sale | $795,000+22.3%$179/sqft |
Source: | ||
| 8/4/2021 | Sold | $650,000+2.2%$146/sqft |
Source: | ||
| 6/20/2021 | Pending sale | $635,750$143/sqft |
Source: | ||
Public tax history
| Year | Property taxes | Tax assessment |
|---|---|---|
| 2025 | $6,836 +3% | $477,300 |
| 2024 | $6,636 | $477,300 |
| 2023 | $6,636 -31.3% | $477,300 +7.2% |
Find assessor info on the county website
Neighborhood: 18428
Nearby schools
GreatSchools rating
- 5/10Wallenpaupack North Intrmd SchoolGrades: 3-5Distance: 4.4 mi
- 6/10Wallenpaupack Area Middle SchoolGrades: 6-8Distance: 4.4 mi
- 7/10Wallenpaupack Area High SchoolGrades: 9-12Distance: 4 mi
Get a cash offer in 3 minutes
Find out how much your home could sell for in as little as 3 minutes with a no-obligation cash offer.
Estimated market value$805,400
Get a cash offer in 3 minutes
Find out how much your home could sell for in as little as 3 minutes with a no-obligation cash offer.
Estimated market value
$805,400

