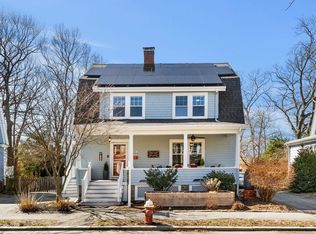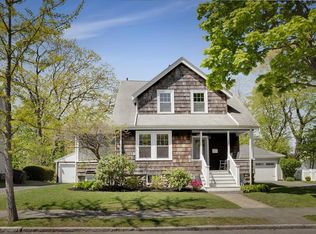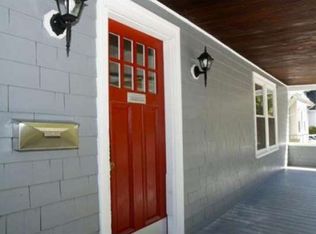Sold for $775,000
$775,000
184 Aspen Rd, Swampscott, MA 01907
3beds
1,689sqft
Single Family Residence
Built in 1915
5,357 Square Feet Lot
$1,025,400 Zestimate®
$459/sqft
$3,704 Estimated rent
Home value
$1,025,400
$913,000 - $1.16M
$3,704/mo
Zestimate® history
Loading...
Owner options
Explore your selling options
What's special
Seize the opportunity to transform this classic 1915 center-entrance Colonial into your dream home and build instant equity in one of Swampscott’s desirable tree-lined neighborhoods. Brimming with period charm, this home features hardwood floors and original architectural details. The first floor offers a tiled eat-in kitchen with a half bath, a formal dining room with a built-in china cabinet, a front to back living room with a fireplace and an adjacent bonus room- perfect for a home office or playroom. Upstairs, you’ll find three bedrooms and a full bath, including a primary bedroom with a walk-in closet and access to a walk-up attic, offering expansion potential. Step outside to a large wooden deck overlooking a manageable backyard with a storage shed. Tandem parking for 3+ cars. While updates are needed, this home presents an incredible opportunity to create something special in a prime location. Don’t miss out—make it your own! First offer review Monday 3/24.
Zillow last checked: 8 hours ago
Listing updated: April 29, 2025 at 10:45am
Listed by:
Lise Danforth 978-853-2228,
Coldwell Banker Realty - Marblehead 781-631-9511
Bought with:
Deborah Caniff
Coldwell Banker Realty - Lynnfield
Source: MLS PIN,MLS#: 73346931
Facts & features
Interior
Bedrooms & bathrooms
- Bedrooms: 3
- Bathrooms: 2
- Full bathrooms: 1
- 1/2 bathrooms: 1
Primary bedroom
- Features: Ceiling Fan(s), Walk-In Closet(s), Flooring - Hardwood
- Level: Second
Bedroom 2
- Features: Flooring - Hardwood
- Level: Second
Bedroom 3
- Features: Flooring - Hardwood
- Level: Second
Bathroom 1
- Features: Bathroom - Half, Flooring - Stone/Ceramic Tile
- Level: First
Bathroom 2
- Features: Bathroom - Tiled With Tub & Shower, Flooring - Stone/Ceramic Tile
- Level: Second
Dining room
- Features: Closet/Cabinets - Custom Built, Flooring - Hardwood
- Level: First
Kitchen
- Features: Flooring - Stone/Ceramic Tile
- Level: First
Living room
- Features: Flooring - Hardwood
- Level: First
Heating
- Steam, Natural Gas
Cooling
- None
Appliances
- Included: Gas Water Heater, Range, Dishwasher, Disposal, Refrigerator, Washer, Dryer
- Laundry: In Basement
Features
- Flooring: Wood, Tile
- Basement: Full,Unfinished
- Number of fireplaces: 1
- Fireplace features: Living Room
Interior area
- Total structure area: 1,689
- Total interior livable area: 1,689 sqft
- Finished area above ground: 1,689
Property
Parking
- Total spaces: 3
- Parking features: Paved
- Uncovered spaces: 3
Features
- Patio & porch: Deck
- Exterior features: Deck
- Waterfront features: Ocean, 1 to 2 Mile To Beach, Beach Ownership(Public)
Lot
- Size: 5,357 sqft
- Features: Level
Details
- Parcel number: 2167700
- Zoning: A2
Construction
Type & style
- Home type: SingleFamily
- Architectural style: Colonial
- Property subtype: Single Family Residence
Materials
- Frame
- Foundation: Stone
- Roof: Shingle
Condition
- Year built: 1915
Utilities & green energy
- Electric: Circuit Breakers
- Sewer: Public Sewer
- Water: Public
- Utilities for property: for Gas Range
Community & neighborhood
Community
- Community features: Public Transportation, Shopping, Tennis Court(s), Park, Walk/Jog Trails, Medical Facility, Bike Path, Public School, T-Station
Location
- Region: Swampscott
Price history
| Date | Event | Price |
|---|---|---|
| 4/29/2025 | Sold | $775,000+14.8%$459/sqft |
Source: MLS PIN #73346931 Report a problem | ||
| 3/18/2025 | Listed for sale | $675,000$400/sqft |
Source: MLS PIN #73346931 Report a problem | ||
Public tax history
| Year | Property taxes | Tax assessment |
|---|---|---|
| 2025 | $7,417 +2.7% | $646,600 +2.8% |
| 2024 | $7,224 +6% | $628,700 +8.3% |
| 2023 | $6,816 | $580,600 |
Find assessor info on the county website
Neighborhood: 01907
Nearby schools
GreatSchools rating
- 7/10Swampscott Middle SchoolGrades: PK,5-8Distance: 0.3 mi
- 8/10Swampscott High SchoolGrades: 9-12Distance: 0.7 mi
- 4/10Stanley Elementary SchoolGrades: 1-4Distance: 0.5 mi
Get a cash offer in 3 minutes
Find out how much your home could sell for in as little as 3 minutes with a no-obligation cash offer.
Estimated market value$1,025,400
Get a cash offer in 3 minutes
Find out how much your home could sell for in as little as 3 minutes with a no-obligation cash offer.
Estimated market value
$1,025,400


