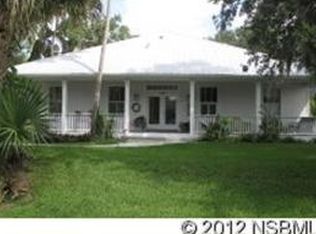Closed
$550,000
184 Azalea Rd, Edgewater, FL 32141
4beds
2,305sqft
Single Family Residence, Residential
Built in 1959
6,969.6 Square Feet Lot
$542,800 Zestimate®
$239/sqft
$2,442 Estimated rent
Home value
$542,800
$516,000 - $570,000
$2,442/mo
Zestimate® history
Loading...
Owner options
Explore your selling options
What's special
Your Waterfront Retreat Awaits at 184 Azalea Rd. Tucked just three homes in from the open river in the sought-after Waterway Park community, this vibrant 4-bedroom, 2-bath waterfront pool home delivers an immersive Florida lifestyle experience—indoors and out. Step inside to find expansive living areas with panoramic views of the sparkling screened-in pool and the lush canopy over and beyond the canal, evoking the feel of a peaceful Amazonian retreat. The downstairs layout includes three bedrooms, a large full bath, and an oversized laundry room with built-in shelving and space for a second fridge—perfect as a service pantry or prep zone. Upstairs, a private and expansive primary suite spans the entire level, featuring enough room for a king-size bed and additional seating or workspace. French doors open to a private balcony offering glimpses of the river, and tree-draped skies ideal for birdwatching, stargazing, or morning coffee. Outside, the screened pool offers year-round enjoyment, while the expansive dockfully serviced and well-maintainedincludes davit boat lift, two PWC davits, and an upper observation deck for catching river breezes night launches or watching meteor showers dance across the night sky. For Hurricane peace of mind~ No History of the river ever entering this home:) Additional perks include ample driveway parking, no HOA, and a quiet, paved street just minutes from shopping. Whether you're looking for a weekend getaway or a full-time waterfront home, this property checks all the boxes for serenity, space, and saltwater boating and jet ski access.
Zillow last checked: 8 hours ago
Listing updated: December 15, 2025 at 01:42pm
Listed by:
Elliott Hagood 386-690-6546,
Home & Family RE & Property Management
Bought with:
Lively Real Estate
Source: DBAMLS,MLS#: 1218040
Facts & features
Interior
Bedrooms & bathrooms
- Bedrooms: 4
- Bathrooms: 2
- Full bathrooms: 2
Bedroom 1
- Level: Second
- Area: 280 Square Feet
- Dimensions: 14.00 x 20.00
Bedroom 3
- Level: Main
- Area: 156.6 Square Feet
- Dimensions: 11.60 x 13.50
Bedroom 4
- Level: Main
- Area: 110 Square Feet
- Dimensions: 11.00 x 10.00
Bathroom 2
- Level: Main
- Area: 109.25 Square Feet
- Dimensions: 9.50 x 11.50
Great room
- Level: Main
- Area: 220 Square Feet
- Dimensions: 11.00 x 20.00
Kitchen
- Level: Main
- Area: 128 Square Feet
- Dimensions: 8.00 x 16.00
Living room
- Level: Main
- Area: 348 Square Feet
- Dimensions: 12.00 x 29.00
Living room
- Level: Main
- Area: 280 Square Feet
- Dimensions: 14.00 x 20.00
Heating
- Central, Heat Pump
Cooling
- Central Air
Appliances
- Included: Refrigerator, Electric Range, Electric Oven, Disposal, Dishwasher
- Laundry: Electric Dryer Hookup, In Unit, Lower Level, Washer Hookup
Features
- Built-in Features, Ceiling Fan(s), Entrance Foyer, Primary Bathroom - Shower No Tub, Split Bedrooms, Walk-In Closet(s)
- Flooring: Carpet, Tile, Vinyl
- Number of fireplaces: 1
- Fireplace features: Wood Burning, Other
Interior area
- Total structure area: 2,701
- Total interior livable area: 2,305 sqft
Property
Parking
- Parking features: Off Street
Features
- Levels: Two
- Stories: 2
- Patio & porch: Covered, Front Porch, Rear Porch, Screened, Terrace
- Exterior features: Balcony, Boat Lift, Boat Slip, Dock
- Pool features: In Ground
- Fencing: Back Yard,Fenced
- Has view: Yes
- View description: Canal, Creek/Stream, Intracoastal, Pool, River, Water
- Has water view: Yes
- Water view: Canal,Creek/Stream,Intracoastal,River,Water
- Waterfront features: Canal Front, Intracoastal, Navigable Water, River Access
Lot
- Size: 6,969 sqft
- Dimensions: 60.0 ft x 150.0 ft
- Features: Cleared, Dead End Street
Details
- Additional structures: Boat House, Other
- Parcel number: 841305001780
- Zoning description: Residential
Construction
Type & style
- Home type: SingleFamily
- Architectural style: Traditional
- Property subtype: Single Family Residence, Residential
Materials
- Block, Frame
- Foundation: Slab
- Roof: Shingle
Condition
- Fixer,Updated/Remodeled
- New construction: No
- Year built: 1959
Utilities & green energy
- Sewer: Septic Tank
- Water: Public
- Utilities for property: Electricity Connected, Water Connected
Community & neighborhood
Security
- Security features: Smoke Detector(s)
Location
- Region: Edgewater
- Subdivision: Waterway Park
Other
Other facts
- Listing terms: Cash,Conventional,VA Loan
- Road surface type: Asphalt, Paved
Price history
| Date | Event | Price |
|---|---|---|
| 12/15/2025 | Sold | $550,000-4.3%$239/sqft |
Source: | ||
| 11/14/2025 | Pending sale | $575,000$249/sqft |
Source: | ||
| 11/14/2025 | Contingent | $575,000$249/sqft |
Source: | ||
| 7/20/2025 | Price change | $575,000-4%$249/sqft |
Source: | ||
| 6/21/2025 | Price change | $599,000-4.2%$260/sqft |
Source: | ||
Public tax history
| Year | Property taxes | Tax assessment |
|---|---|---|
| 2024 | $5,824 +4.6% | $298,454 +10% |
| 2023 | $5,570 +9.4% | $271,322 +10% |
| 2022 | $5,093 | $246,656 +10% |
Find assessor info on the county website
Neighborhood: 32141
Nearby schools
GreatSchools rating
- 7/10Indian River Elementary SchoolGrades: PK-5Distance: 1.4 mi
- 4/10New Smyrna Beach Middle SchoolGrades: 6-8Distance: 5.6 mi
- 4/10New Smyrna Beach High SchoolGrades: 9-12Distance: 6 mi
Schools provided by the listing agent
- Elementary: Indian River
- Middle: New Smyrna Beach
- High: New Smyrna Beach
Source: DBAMLS. This data may not be complete. We recommend contacting the local school district to confirm school assignments for this home.
Get pre-qualified for a loan
At Zillow Home Loans, we can pre-qualify you in as little as 5 minutes with no impact to your credit score.An equal housing lender. NMLS #10287.
Sell for more on Zillow
Get a Zillow Showcase℠ listing at no additional cost and you could sell for .
$542,800
2% more+$10,856
With Zillow Showcase(estimated)$553,656
