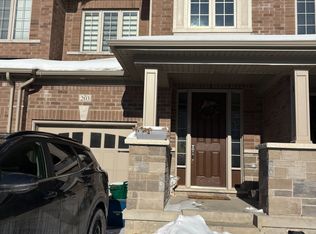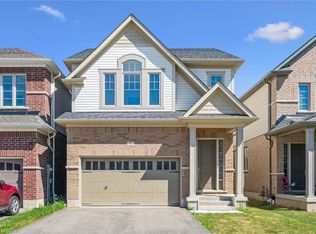Sold for $797,500 on 10/15/25
C$797,500
184 Broadacre Dr, Kitchener, ON N2R 0S6
4beds
2,058sqft
Row/Townhouse, Residential
Built in 2024
2,900.61 Square Feet Lot
$-- Zestimate®
C$388/sqft
$-- Estimated rent
Home value
Not available
Estimated sales range
Not available
Not available
Loading...
Owner options
Explore your selling options
What's special
END UNIT RAVINE TOWNHOUSE WITH 4-bedroom, 5-bath located in the heart of Wallaceton one of Huron Parks most desirable neighbourhoods. With nearly 2,700 sqft of thoughtfully designed living space, this home is ideal for families who appreciate comfort, functionality, and stylish finishes. The main floor welcomes you with 9-foot ceilings, a bright, open layout, and rich hardwood flooring throughout. The chef-inspired kitchen is a true centerpiece, featuring extended cabinetry, quartz countertops, stainless steel appliances , and a spacious island perfect for gatherings or casual dining. The living and dining areas are filled with natural light, and sliding doors lead to a private backyard ideal for summer entertaining with No neighbors behind. Upstairs, you'll find a two Ensuite Room. 1 Primary suite complete with a tray ceiling, walk-in closet, and a spa-like ensuite offering a soaker tub, glass-enclosed shower. 2. Small Primary Bedroom with full washroom. 3rd and 4th bedroom are connected to another washroom with convenient upper-level laundry room complete the second floor. The finished basement with 9ft offers incredible versatility ideal for a home office, workout zone, or media room and additional full bath, and ample storage and 200 Amp Electric Panel With interior garage access, driveway parking, and charming curb appeal, this home is move-in ready. Located just minutes from parks, top-rated schools, walking trails, shopping, and transit, this is a rare opportunity to own in a vibrant, family-friendly community. Come see for yourself what makes this property truly special luxury living starts here.
Zillow last checked: 8 hours ago
Listing updated: October 14, 2025 at 09:46pm
Listed by:
Ajeet Vankwani, Salesperson,
Royal LePage Real Estate Associates, Brokerage
Source: ITSO,MLS®#: 40767414Originating MLS®#: Barrie & District Association of REALTORS® Inc.
Facts & features
Interior
Bedrooms & bathrooms
- Bedrooms: 4
- Bathrooms: 5
- Full bathrooms: 4
- 1/2 bathrooms: 1
- Main level bathrooms: 1
Other
- Features: 4-Piece, Walk-in Closet
- Level: Second
Bedroom
- Description: Window
- Level: Second
Bedroom
- Description: Closet and Window
- Level: Second
Bedroom
- Description: Closet and Window
- Level: Second
Bathroom
- Features: 2-Piece
- Level: Main
Bathroom
- Features: 4-Piece
- Level: Second
Bathroom
- Features: 4-Piece
- Level: Second
Bathroom
- Features: 3-Piece
- Level: Basement
Bathroom
- Features: 5+ Piece
- Level: Second
Breakfast room
- Description: Ceramic Floor and Centre Island
- Level: Main
Dining room
- Description: Combined with Br and has Ceramic floor.
- Features: Open Concept
- Level: Second
Family room
- Features: 4-Piece
- Level: Main
Great room
- Description: W/O To Yard
- Features: Fireplace, Hardwood Floor
- Level: Main
Kitchen
- Description: Ceramic Floor and Stainless Steel Appliances
- Level: Main
Laundry
- Description: Ceramic Floor
- Level: Main
Heating
- Forced Air, Natural Gas
Cooling
- Central Air
Appliances
- Included: Dishwasher, Dryer, Microwave, Refrigerator, Stove
- Laundry: Upper Level
Features
- None
- Windows: Window Coverings
- Basement: Full,Finished
- Has fireplace: No
Interior area
- Total structure area: 2,674
- Total interior livable area: 2,058 sqft
- Finished area above ground: 2,058
- Finished area below ground: 616
Property
Parking
- Total spaces: 2
- Parking features: Attached Garage, Private Drive Single Wide
- Attached garage spaces: 1
- Uncovered spaces: 1
Features
- Exterior features: Balcony
- Frontage type: North
- Frontage length: 25.26
Lot
- Size: 2,900 sqft
- Dimensions: 25.26 x 114.83
- Features: Urban, Park, Ravine, Schools
Details
- Additional structures: None
- Parcel number: 227223747
- Zoning: Res-5 73 2R(M)
Construction
Type & style
- Home type: Townhouse
- Architectural style: Two Story
- Property subtype: Row/Townhouse, Residential
- Attached to another structure: Yes
Materials
- Aluminum Siding, Brick
- Foundation: Concrete Perimeter
- Roof: Asphalt Shing
Condition
- 0-5 Years
- New construction: No
- Year built: 2024
Utilities & green energy
- Sewer: Sewer (Municipal), Other
- Water: Municipal
Community & neighborhood
Location
- Region: Kitchener
Price history
| Date | Event | Price |
|---|---|---|
| 10/15/2025 | Sold | C$797,500C$388/sqft |
Source: ITSO #40767414 | ||
Public tax history
Tax history is unavailable.
Neighborhood: Huron South
Nearby schools
GreatSchools rating
No schools nearby
We couldn't find any schools near this home.

