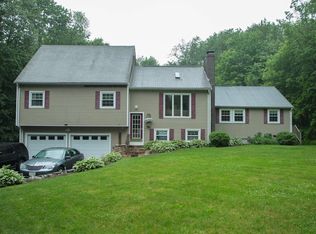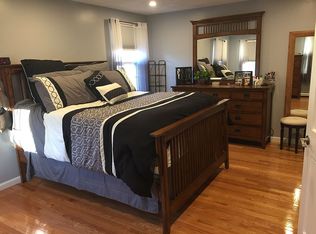Great price and value! Spacious contemporary home set on nearly 2 ac retreat lot on scenic Burbank Rd.The home offers an open living first floor plan- a Great room with 19' vaulted ceiling, pendant lighting and French doors- completely open to the kitchen. The Great room area opens to a lovely 4 season room, which has a multitude of use and offers a wood, vaulted ceiling, skylights and walls of glass.Two bedrooms are on the 1st floor while master bedroom and loft are on the 2nd. Finished room in LL provides add'l space. Heat was converted to HWBB/oil from electric heat 13 yrs ago. Ductless AC/heat units on both floors (4 total), roof (6 yrs ago) and replacement windows (exception 4 season rm and garage) were done under current ownership. All appliances remain, including w/d.Wrap around deck off 4 season room.Propane generator remains.Security system.Title V in hand.Located on the north side of Sutton-convenient to a multitude of shopping and major hgwys- Rts. 146, 20 & I-90.
This property is off market, which means it's not currently listed for sale or rent on Zillow. This may be different from what's available on other websites or public sources.

