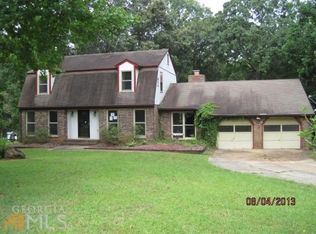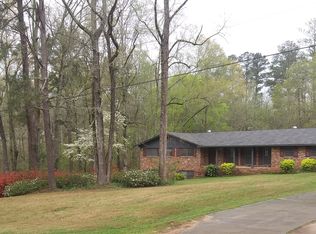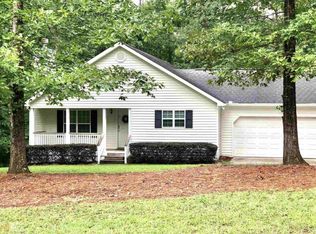Closed
$320,000
184 Camelot Rd, Gray, GA 31032
4beds
2,516sqft
Single Family Residence
Built in 1972
1.08 Acres Lot
$318,600 Zestimate®
$127/sqft
$2,003 Estimated rent
Home value
$318,600
Estimated sales range
Not available
$2,003/mo
Zestimate® history
Loading...
Owner options
Explore your selling options
What's special
Come and visit this charming ranch home in Gray, GA! It is close to Macon and Gray with Forsyth being only a quick drive. Don't worry about too much traffic, it is located on the dead end of a quiet street. When entering the home, you'll see a warm, welcoming foyer. The kitchen has tile floors and so much counter space! There are also cabinets galore for storage. There are large windows that allow in natural light, brightening the whole room. There are nice, new countertops with a built in bar for quick meals. There is a handy walk in pantry with good lighting and space saving pocket doors. The stunning brick arched entryway is one of my favorite things and it leads to the spacious livingroom. You will have enough space for your whole family to make memories. There is a fireplace with a very useful wood box that is loaded from outside and accessed from inside beside the fireplace. The dining room has lovely wood grain tile and is just begging for a gathering. There are two sets of french doors, one set leading to the livingroom and the other leading to the entryway. There are four ample bedrooms, including an impressive master bedroom with space for nice sized furniture without feeling crowded. The awesome master bathroom has been recently updated with lovely tile and vanity with another area just for makeup and hair. It has his and her closets plus a toiletry closet to keep things tidy. There is also a deep tub for days you need to relax and soak in a bubble bath. The spare bathroom has also been recently updated with beautiful tile work and the perfect wooden vanity. Before exiting the home to the carport, you see the newly updated laundry room with lots of counter space, custom cabinet space for organizing and granite countertops. The whole driveway is concrete with a huge parking pad and plenty of space to turn around. The back porch is two levels with part of it being covered in case you like to have your coffee on the back porch while enjoying a neighboring creek. If you have hobbies to keep you busy, there is a large workshop with a second floor that can be used for more storage or a kid hangout. Connected to the workshop is a nice covered area for working on cars or other projects. There are nice, open front and back yards for children to run and play as well as lovely flowers to enjoy. Call for an appointment today!
Zillow last checked: 8 hours ago
Listing updated: April 12, 2025 at 02:27pm
Listed by:
Leslie Gowan 478-986-7735,
HRP Realty
Bought with:
Kimberley Dial, 440062
SouthSide, REALTORS
Source: GAMLS,MLS#: 10484180
Facts & features
Interior
Bedrooms & bathrooms
- Bedrooms: 4
- Bathrooms: 2
- Full bathrooms: 2
- Main level bathrooms: 2
- Main level bedrooms: 4
Heating
- Central, Wood
Cooling
- Central Air
Appliances
- Included: Cooktop, Dishwasher
- Laundry: Other
Features
- Double Vanity, Master On Main Level
- Flooring: Carpet, Other, Tile, Vinyl
- Basement: None
- Attic: Pull Down Stairs
- Number of fireplaces: 1
Interior area
- Total structure area: 2,516
- Total interior livable area: 2,516 sqft
- Finished area above ground: 2,516
- Finished area below ground: 0
Property
Parking
- Parking features: Carport, Kitchen Level, Parking Pad, Parking Shed
- Has carport: Yes
- Has uncovered spaces: Yes
Features
- Levels: One
- Stories: 1
Lot
- Size: 1.08 Acres
- Features: None
Details
- Parcel number: J43A00 166
Construction
Type & style
- Home type: SingleFamily
- Architectural style: Brick 4 Side
- Property subtype: Single Family Residence
Materials
- Brick
- Roof: Tar/Gravel
Condition
- Resale
- New construction: No
- Year built: 1972
Utilities & green energy
- Sewer: Septic Tank
- Water: Public
- Utilities for property: Electricity Available, Phone Available, Water Available
Community & neighborhood
Community
- Community features: None
Location
- Region: Gray
- Subdivision: Camelot
Other
Other facts
- Listing agreement: Exclusive Right To Sell
Price history
| Date | Event | Price |
|---|---|---|
| 4/11/2025 | Sold | $320,000$127/sqft |
Source: | ||
| 3/25/2025 | Pending sale | $320,000$127/sqft |
Source: | ||
| 3/22/2025 | Listed for sale | $320,000$127/sqft |
Source: | ||
Public tax history
| Year | Property taxes | Tax assessment |
|---|---|---|
| 2023 | $1,869 +5.9% | $52,604 +7.1% |
| 2022 | $1,765 -0.1% | $49,127 |
| 2021 | $1,767 -0.1% | $49,127 |
Find assessor info on the county website
Neighborhood: 31032
Nearby schools
GreatSchools rating
- 7/10Dames Ferry Elementary SchoolGrades: PK-5Distance: 2.2 mi
- 8/10Clifton Ridge Middle SchoolGrades: 6-8Distance: 6.6 mi
- 4/10Jones County High SchoolGrades: 9-12Distance: 6.2 mi
Schools provided by the listing agent
- Elementary: Dames Ferry
- Middle: Clifton Ridge
- High: Jones County
Source: GAMLS. This data may not be complete. We recommend contacting the local school district to confirm school assignments for this home.
Get pre-qualified for a loan
At Zillow Home Loans, we can pre-qualify you in as little as 5 minutes with no impact to your credit score.An equal housing lender. NMLS #10287.


