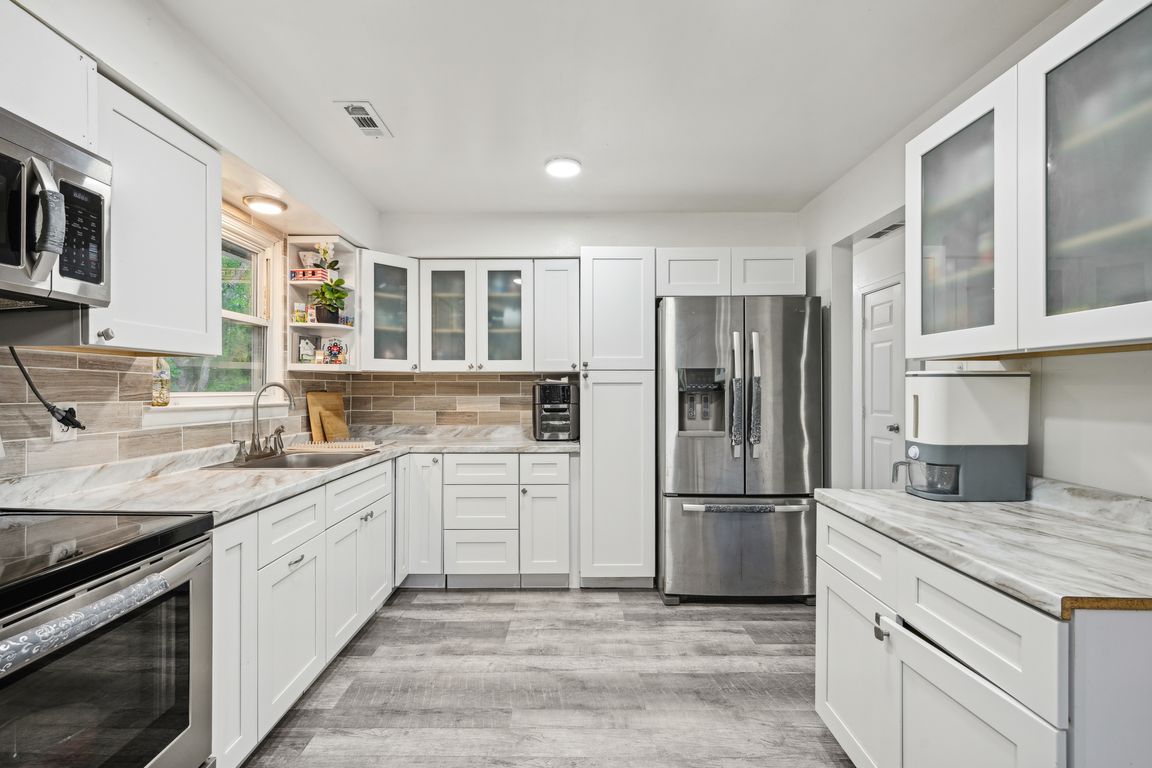
PendingPrice cut: $40K (6/24)
$360,000
5beds
2,192sqft
184 Chatham St, Browns Mills, NJ 08015
5beds
2,192sqft
Single family residence
Built in 1974
0.37 Acres
1 Attached garage space
$164 price/sqft
What's special
Well-appointed kitchenFormal dining areaLarge backyardGenerously sized primary bedroomGenerously sized lotThoughtfully laid-out floor planAdjacent open space
**Multiple offers received, Seller is asking for Highest and Best by Monday, June 30th at 12 noon** Step into this beautifully designed 5-bedroom, 2-bathroom home, ideally situated in the heart of Browns Mills on an exceptional 160 x 100 lot. This charming residence offers a thoughtfully laid-out floor plan perfect ...
- 89 days
- on Zillow |
- 205 |
- 3 |
Source: Bright MLS,MLS#: NJBL2086910
Travel times
Kitchen
Living Room
Primary Bedroom
Zillow last checked: 7 hours ago
Listing updated: August 03, 2025 at 06:47pm
Listed by:
Sharif Hatab 609-757-9883,
BHHS Fox & Roach - Robbinsville,
Listing Team: Team Sharif Sells
Source: Bright MLS,MLS#: NJBL2086910
Facts & features
Interior
Bedrooms & bathrooms
- Bedrooms: 5
- Bathrooms: 2
- Full bathrooms: 2
- Main level bathrooms: 1
- Main level bedrooms: 3
Rooms
- Room types: Living Room, Dining Room, Primary Bedroom, Bedroom 2, Bedroom 3, Bedroom 4, Bedroom 5, Kitchen, Sun/Florida Room, Laundry, Full Bath
Primary bedroom
- Level: Lower
Bedroom 2
- Level: Lower
Bedroom 3
- Level: Main
Bedroom 4
- Level: Main
Bedroom 5
- Level: Main
Dining room
- Level: Main
- Area: 121 Square Feet
- Dimensions: 11 x 11
Other
- Level: Main
Other
- Level: Lower
Kitchen
- Level: Main
- Area: 100 Square Feet
- Dimensions: 10 x 10
Laundry
- Level: Lower
Living room
- Level: Main
- Area: 121 Square Feet
- Dimensions: 11 x 11
Other
- Level: Main
- Area: 121 Square Feet
- Dimensions: 11 x 11
Heating
- Forced Air, Electric
Cooling
- None, Electric
Appliances
- Included: Dryer, Oven/Range - Electric, Refrigerator, Electric Water Heater
- Laundry: Lower Level, Laundry Room
Features
- Has basement: No
- Has fireplace: No
Interior area
- Total structure area: 2,192
- Total interior livable area: 2,192 sqft
- Finished area above ground: 2,192
- Finished area below ground: 0
Video & virtual tour
Property
Parking
- Total spaces: 4
- Parking features: Garage Faces Front, Attached, On Street, Driveway
- Attached garage spaces: 1
- Uncovered spaces: 3
Accessibility
- Accessibility features: None
Features
- Levels: Bi-Level,Two
- Stories: 2
- Pool features: None
- Fencing: Chain Link
- Frontage type: Road Frontage
Lot
- Size: 0.37 Acres
- Dimensions: 160.00 x 100.00
- Features: Backs to Trees, Front Yard, Level, No Thru Street, Rear Yard, SideYard(s)
Details
- Additional structures: Above Grade, Below Grade
- Parcel number: 290038500090
- Zoning: 0
- Special conditions: Standard
Construction
Type & style
- Home type: SingleFamily
- Property subtype: Single Family Residence
Materials
- Frame
- Foundation: Other
Condition
- New construction: No
- Year built: 1974
Utilities & green energy
- Sewer: Mound System, On Site Septic
- Water: Public
Community & HOA
Community
- Subdivision: Browns Mills
HOA
- Has HOA: No
Location
- Region: Browns Mills
- Municipality: PEMBERTON TWP
Financial & listing details
- Price per square foot: $164/sqft
- Tax assessed value: $200,200
- Annual tax amount: $5,758
- Date on market: 5/22/2025
- Listing agreement: Exclusive Right To Sell
- Ownership: Fee Simple
- Road surface type: Paved