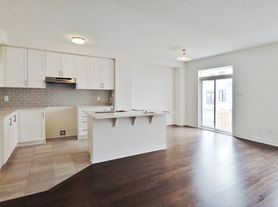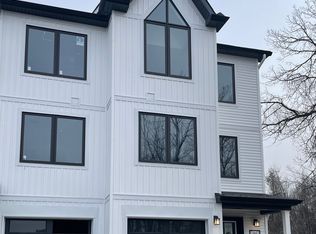Discover this spacious 4 bedroom, 3.5 bathroom two storey home offering roughly 3035 square feet above grade in the highly desirable Stonebridge and Barrhaven area. The main floor features hardwood throughout, formal living and dining rooms, and a gourmet kitchen with granite counters, a large island, stainless steel appliances and a walk-in pantry. The kitchen opens to a bright family room with a gas fireplace, creating a warm gathering space for everyday living.Upstairs, the generous primary suite includes a walk in closet and a well appointed 4 piece ensuite. Three additional bedrooms, a full bathroom and a versatile loft or office with a vaulted ceiling provide excellent flexibility for work or family needs.The fully finished basement expands your living space with a large recreation room and another full bathroom. The landscaped and fully fenced backyard backs onto greenspace and includes a patio perfect for outdoor relaxation.A double garage with inside entry and driveway parking for four vehicles completes this impressive home. Close to schools, parks, transit, Stonebridge Golf Club and all amenities. Non smoking home. Available December 1, 2025. Tenant pays utilities. Credit check, proof of income and references required.required.
House for rent
C$3,500/mo
184 Cheyenne Way, Ottawa, ON K2J 5S6
4beds
Price may not include required fees and charges.
Singlefamily
Available now
Central air
Gas dryer hookup laundry
4 Parking spaces parking
Natural gas, forced air, fireplace
What's special
Large islandStainless steel appliancesWalk-in pantryGenerous primary suiteWalk in closetThree additional bedrooms
- 32 days |
- -- |
- -- |
Zillow last checked: 8 hours ago
Listing updated: November 13, 2025 at 02:49pm
Travel times
Facts & features
Interior
Bedrooms & bathrooms
- Bedrooms: 4
- Bathrooms: 4
- Full bathrooms: 4
Heating
- Natural Gas, Forced Air, Fireplace
Cooling
- Central Air
Appliances
- Included: Oven, WD Hookup
- Laundry: Gas Dryer Hookup, Hookups, Laundry Room, Washer Hookup
Features
- WD Hookup, Walk In Closet
- Has basement: Yes
- Has fireplace: Yes
Property
Parking
- Total spaces: 4
- Details: Contact manager
Features
- Exterior features: Contact manager
Construction
Type & style
- Home type: SingleFamily
- Property subtype: SingleFamily
Materials
- Roof: Asphalt
Community & HOA
Location
- Region: Ottawa
Financial & listing details
- Lease term: Contact For Details
Price history
Price history is unavailable.
Neighborhood: K2J
Nearby schools
GreatSchools rating
No schools nearby
We couldn't find any schools near this home.

