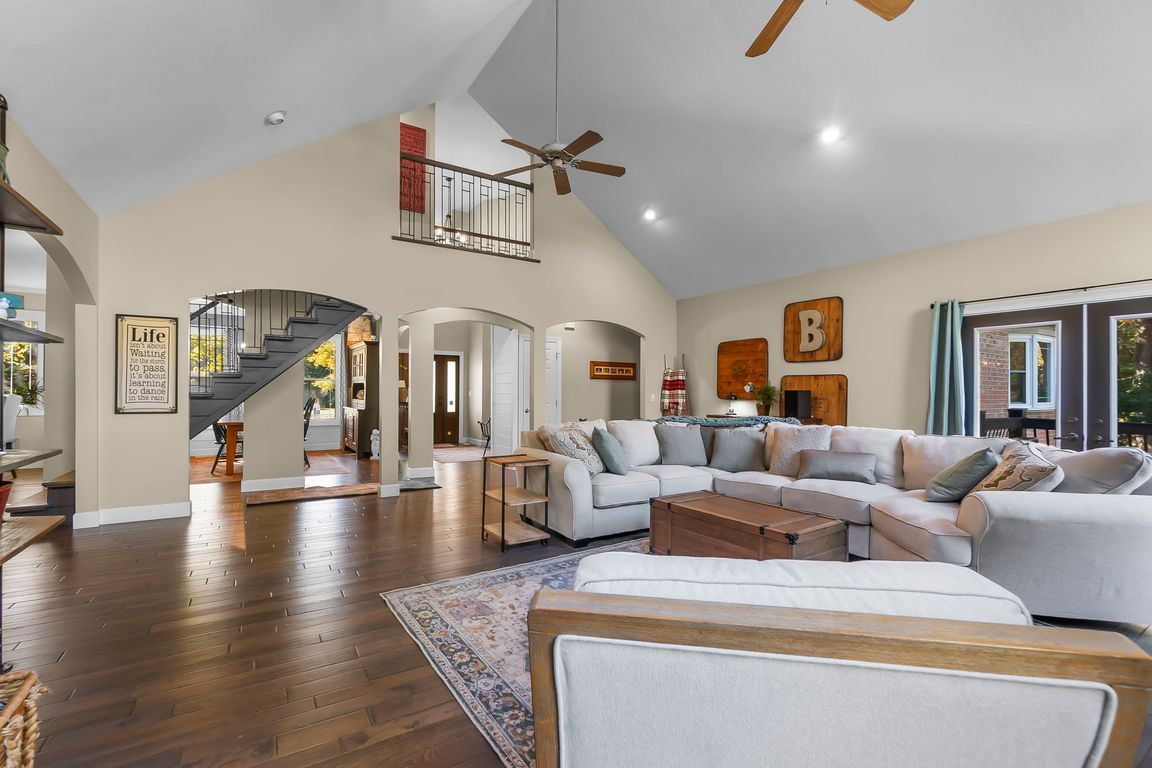
Active
$849,000
5beds
6,981sqft
184 Country View Dr, Benton, MO 63736
5beds
6,981sqft
Single family residence
Built in 1999
3.05 Acres
3 Attached garage spaces
$122 price/sqft
What's special
Inground poolDetached garage with workshopMain-level livingOpen functional layoutGranite countertopsTwo-car attached garageDog bathing station
3.5-acre wooded lot • Inground pool • Detached garage with workshop • Main-level living • Birch hardwood floors Set on 3.5 wooded acres in a quiet Benton neighborhood, this 1.5-story home offers the ideal mix of space, privacy, and modern comfort. Inside, the main level features an open, functional layout designed for ...
- 11 days |
- 836 |
- 27 |
Source: MARIS,MLS#: 25073890 Originating MLS: Southeast Missouri REALTORS
Originating MLS: Southeast Missouri REALTORS
Travel times
Living Room
Kitchen
Dining Room
Zillow last checked: 8 hours ago
Listing updated: November 11, 2025 at 04:50pm
Listing Provided by:
DJ Johnson 573-979-8162,
EDGE Realty ERA Powered,
Amber M Prasanphanich 573-275-1569,
EDGE Realty ERA Powered
Source: MARIS,MLS#: 25073890 Originating MLS: Southeast Missouri REALTORS
Originating MLS: Southeast Missouri REALTORS
Facts & features
Interior
Bedrooms & bathrooms
- Bedrooms: 5
- Bathrooms: 5
- Full bathrooms: 5
- Main level bathrooms: 2
- Main level bedrooms: 1
Bedroom
- Description: handscraped birch wood
- Features: Floor Covering: Wood
- Level: Main
Bedroom 2
- Features: Floor Covering: Carpeting
- Level: Upper
Bedroom 3
- Features: Floor Covering: Carpeting
- Level: Upper
Bedroom 4
- Features: Floor Covering: Concrete
- Level: Basement
Bedroom 5
- Features: Floor Covering: Concrete
- Level: Basement
Bathroom
- Features: Floor Covering: Ceramic Tile
- Level: Main
Bathroom 2
- Features: Floor Covering: Ceramic Tile
- Level: Main
Bathroom 3
- Features: Floor Covering: Ceramic Tile
- Level: Upper
Bathroom 4
- Features: Floor Covering: Ceramic Tile
- Level: Upper
Bathroom 5
- Features: Floor Covering: Ceramic Tile
- Level: Basement
Basement
- Features: Floor Covering: Luxury Vinyl Tile
- Level: Basement
Dining room
- Features: Floor Covering: Wood
- Level: Main
Family room
- Features: Floor Covering: Wood
- Level: Main
Gym
- Features: Floor Covering: Concrete
- Level: Basement
Kitchen
- Features: Floor Covering: Wood
- Level: Main
Kitchen
- Level: Basement
Laundry
- Features: Floor Covering: Ceramic Tile
- Level: Main
Living room
- Features: Floor Covering: Wood
- Level: Main
Mud room
- Features: Floor Covering: Wood
- Level: Main
Heating
- Forced Air, Electric
Cooling
- Ceiling Fan(s), Electric
Appliances
- Included: Stainless Steel Appliance(s), Dishwasher, Disposal, Microwave, Double Oven, Electric Oven, Refrigerator, Free-Standing Refrigerator, Washer/Dryer
- Laundry: Main Level
Features
- Eat-in Kitchen, Granite Counters, High Ceilings, Kitchen/Dining Room Combo, Shower, Storage, Walk-In Closet(s), Walk-In Pantry, Wet Bar
- Basement: Concrete,Finished,Full,Sleeping Area,Walk-Out Access
- Number of fireplaces: 2
- Fireplace features: Basement, Living Room
Interior area
- Total structure area: 6,981
- Total interior livable area: 6,981 sqft
- Finished area above ground: 4,400
- Finished area below ground: 2,581
Video & virtual tour
Property
Parking
- Total spaces: 3
- Parking features: Attached, Detached, Garage Faces Side
- Attached garage spaces: 3
Features
- Levels: One and One Half
- Exterior features: Balcony, Fire Pit, Private Yard, Storage
- Has private pool: Yes
- Pool features: In Ground, Outdoor Pool, Salt Water
Lot
- Size: 3.05 Acres
- Features: Other
Details
- Parcel number: 091.012.00000000004.80
- Special conditions: Standard
Construction
Type & style
- Home type: SingleFamily
- Architectural style: Traditional
- Property subtype: Single Family Residence
Materials
- Brick
Condition
- Year built: 1999
Utilities & green energy
- Electric: 220 Volts
- Sewer: Septic Tank
- Water: Public
- Utilities for property: Natural Gas Available
Community & HOA
Community
- Subdivision: Hill Farm Estates
HOA
- Has HOA: No
Location
- Region: Benton
Financial & listing details
- Price per square foot: $122/sqft
- Annual tax amount: $3,163
- Date on market: 11/7/2025
- Cumulative days on market: 12 days
- Listing terms: Cash,Conventional