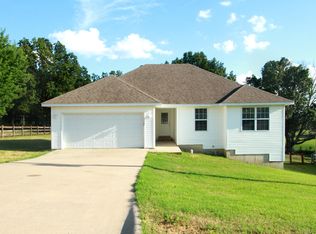Closed
Price Unknown
184 Crestwood Drive, Marshfield, MO 65706
3beds
1,535sqft
Single Family Residence
Built in 2008
0.29 Acres Lot
$233,000 Zestimate®
$--/sqft
$1,707 Estimated rent
Home value
$233,000
$221,000 - $245,000
$1,707/mo
Zestimate® history
Loading...
Owner options
Explore your selling options
What's special
SUMMER FUN AWAITS with this charming 3-bedroom, 2-bath home offers over 1,500 sq. ft. of inviting living space in a peaceful, established neighborhood--just minutes from I-44 and downtown Marshfield! Enjoy the best of both worlds with a serene, rural feel while staying close to everything you need. Must-See Features: Spacious kitchen with a large pantry--perfect for all your storage needs Brand-new roof for worry-free living New deck for relaxing or entertaining Fenced backyard with a 27-ft above-ground pool--get ready for summer fun! Don't miss this incredible opportunity--whether you're a first-time buyer or ready to upgrade, this home is move-in ready and waiting for you! Schedule your showing today!
Zillow last checked: 8 hours ago
Listing updated: June 27, 2025 at 12:22pm
Listed by:
Mark Hyde 417-838-7231,
EXP Realty, LLC.
Bought with:
Mark Hyde, 2018010962
EXP Realty, LLC.
Source: SOMOMLS,MLS#: 60285381
Facts & features
Interior
Bedrooms & bathrooms
- Bedrooms: 3
- Bathrooms: 2
- Full bathrooms: 2
Bedroom 1
- Area: 184.08
- Dimensions: 15.6 x 11.8
Bedroom 2
- Area: 162.72
- Dimensions: 14.4 x 11.3
Bedroom 3
- Area: 127.68
- Dimensions: 13.3 x 9.6
Dining area
- Area: 91
- Dimensions: 9.1 x 10
Living room
- Description: All Measurements are approximate.
- Area: 217
- Dimensions: 15.5 x 14
Heating
- Forced Air, Natural Gas
Cooling
- Central Air
Appliances
- Included: Electric Cooktop, Exhaust Fan, Microwave, Refrigerator
- Laundry: Main Level
Features
- Internet - Cellular/Wireless, Laminate Counters, Tray Ceiling(s), High Ceilings
- Flooring: Carpet, Tile, Laminate
- Has basement: No
- Attic: Pull Down Stairs
- Has fireplace: No
- Fireplace features: None
Interior area
- Total structure area: 1,535
- Total interior livable area: 1,535 sqft
- Finished area above ground: 1,535
- Finished area below ground: 0
Property
Parking
- Total spaces: 2
- Parking features: Driveway, Side By Side, Paved, Garage Faces Front, Garage Door Opener
- Attached garage spaces: 2
- Has uncovered spaces: Yes
Features
- Levels: One
- Stories: 1
- Patio & porch: Covered, Deck
- Pool features: Above Ground
- Has spa: Yes
- Spa features: Bath
- Fencing: Wire
- Has view: Yes
- View description: Panoramic
Lot
- Size: 0.29 Acres
- Dimensions: 88.05 x 150.67
- Features: None
Details
- Parcel number: 068034000000061030
Construction
Type & style
- Home type: SingleFamily
- Architectural style: Craftsman
- Property subtype: Single Family Residence
Materials
- Stucco, Vinyl Siding
- Foundation: Crawl Space
- Roof: Asphalt
Condition
- Year built: 2008
Utilities & green energy
- Sewer: Public Sewer
- Water: Public
Community & neighborhood
Location
- Region: Marshfield
- Subdivision: Webster-Not in List
Other
Other facts
- Listing terms: Cash,VA Loan,USDA/RD,FHA,Conventional
- Road surface type: Asphalt
Price history
| Date | Event | Price |
|---|---|---|
| 6/26/2025 | Sold | -- |
Source: | ||
| 4/30/2025 | Pending sale | $249,000$162/sqft |
Source: | ||
| 4/14/2025 | Price change | $249,000-2.4%$162/sqft |
Source: | ||
| 3/16/2025 | Price change | $255,000-1.9%$166/sqft |
Source: | ||
| 2/21/2025 | Price change | $259,900-3.4%$169/sqft |
Source: | ||
Public tax history
| Year | Property taxes | Tax assessment |
|---|---|---|
| 2024 | $1,308 +2.9% | $22,570 |
| 2023 | $1,271 -0.1% | $22,570 |
| 2022 | $1,272 +0% | $22,570 |
Find assessor info on the county website
Neighborhood: 65706
Nearby schools
GreatSchools rating
- 7/10Daniel Webster Elementary SchoolGrades: 2-3Distance: 0.7 mi
- 7/10Marshfield Jr. High SchoolGrades: 6-8Distance: 0.7 mi
- 5/10Marshfield High SchoolGrades: 9-12Distance: 1.2 mi
Schools provided by the listing agent
- Elementary: Marshfield
- Middle: Marshfield
- High: Marshfield
Source: SOMOMLS. This data may not be complete. We recommend contacting the local school district to confirm school assignments for this home.
