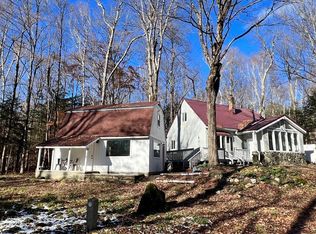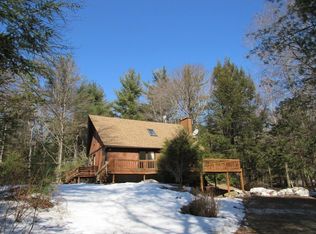Sold for $2,000,000
$2,000,000
184 Cudworth Rd, Worthington, MA 01098
7beds
14,241sqft
Single Family Residence
Built in 2003
12.1 Acres Lot
$2,506,200 Zestimate®
$140/sqft
$5,182 Estimated rent
Home value
$2,506,200
$2.03M - $3.06M
$5,182/mo
Zestimate® history
Loading...
Owner options
Explore your selling options
What's special
Looking for a weekend Berkshire escape, an exquisite family estate? This home is sure to check all the boxes. You will fall in love with the bedroom wing, its warm tones, thoughtful lighting and beautifully appointed bathrooms. Enjoy a spa like experience in the fitness room or salt water indoor pool. The heart of the home is designed for entertaining. The kitchen, equipped with all Viking appliances and poured concrete counters, looks out over aged maples, stone walls and a pond. Extended family will be comfortable in the in-law suite. The car enthusiast will love the 11 heated garage spaces and the equestrian will enjoy breathing new life into the 2 stall horse barn and pastures. The barn, also has a studio which can be used for visitors, farm help or bring back the recording studio. The radiant heat and whole house generator will keep you comfortable no matter what the weather brings. Looking for more? Think artisan or yoga retreat, BnB, catering or music venue. Just imagine!
Zillow last checked: 8 hours ago
Listing updated: January 08, 2024 at 11:13am
Listed by:
Grace Golden 908-319-4443,
Equine Homes Real Estate, LLC 800-859-2745
Bought with:
Sue Bernier
William Raveis R.E. & Home Services
Source: MLS PIN,MLS#: 73048610
Facts & features
Interior
Bedrooms & bathrooms
- Bedrooms: 7
- Bathrooms: 9
- Full bathrooms: 6
- 1/2 bathrooms: 3
- Main level bedrooms: 2
Primary bedroom
- Features: Bathroom - Full, Bathroom - Double Vanity/Sink, Cathedral Ceiling(s), Closet - Linen, Walk-In Closet(s), Closet/Cabinets - Custom Built, Flooring - Hardwood, Balcony - Exterior, Exterior Access, Recessed Lighting, Closet - Double, Decorative Molding
- Level: Second
Bedroom 2
- Features: Bathroom - Full, Closet - Linen, Closet, Flooring - Hardwood
- Level: Main,First
Bedroom 3
- Features: Bathroom - Full, Closet, Flooring - Hardwood
- Level: Main,First
Bedroom 4
- Features: Closet, Flooring - Hardwood, Balcony / Deck, Balcony - Interior, Exterior Access
- Level: First
Bedroom 5
- Features: Bathroom - Full, Closet, Flooring - Hardwood, Recessed Lighting
- Level: Second
Primary bathroom
- Features: Yes
Bathroom 1
- Features: Bathroom - Full, Bathroom - Tiled With Tub & Shower, Closet - Linen, Flooring - Stone/Ceramic Tile, Jacuzzi / Whirlpool Soaking Tub
- Level: First
Bathroom 2
- Features: Bathroom - Full, Bathroom - Tiled With Tub, Closet - Linen, Flooring - Stone/Ceramic Tile
- Level: First
Bathroom 3
- Features: Bathroom - Full, Bathroom - Tiled With Tub & Shower
- Level: First
Dining room
- Features: Flooring - Hardwood, Window(s) - Picture, Open Floorplan
- Level: First
Family room
- Features: Flooring - Hardwood, Open Floorplan
- Level: First
Kitchen
- Features: Flooring - Hardwood, Pantry, Countertops - Stone/Granite/Solid, Kitchen Island, Breakfast Bar / Nook, Cabinets - Upgraded, Exterior Access, Open Floorplan, Stainless Steel Appliances, Pot Filler Faucet, Gas Stove, Decorative Molding
- Level: Main,First
Living room
- Features: Cathedral Ceiling(s), Ceiling Fan(s), Beamed Ceilings, Flooring - Hardwood, Window(s) - Bay/Bow/Box, Window(s) - Picture, French Doors, Decorative Molding
- Level: First
Office
- Features: Bathroom - Half, Closet, Flooring - Laminate, Recessed Lighting
- Level: Second
Heating
- Central, Forced Air, Radiant, Propane
Cooling
- Central Air
Appliances
- Included: Water Heater, Tankless Water Heater, Range, Oven, Dishwasher, Trash Compactor, Microwave, Refrigerator, Freezer, Washer, Dryer, Vacuum System
- Laundry: Main Level, First Floor, Gas Dryer Hookup
Features
- Bathroom - Full, Dining Area, Open Floorplan, Recessed Lighting, Vaulted Ceiling(s), Bathroom - Half, Closet, In-Law Floorplan, Exercise Room, Game Room, Home Office, Play Room, Central Vacuum, Wired for Sound, Internet Available - Unknown
- Flooring: Wood, Tile, Flooring - Hardwood, Laminate, Flooring - Wall to Wall Carpet
- Doors: French Doors
- Has basement: No
- Number of fireplaces: 3
- Fireplace features: Living Room, Master Bedroom
Interior area
- Total structure area: 14,241
- Total interior livable area: 14,241 sqft
Property
Parking
- Total spaces: 22
- Parking features: Attached, Garage Door Opener, Heated Garage, Storage, Insulated, Paved
- Attached garage spaces: 11
- Uncovered spaces: 11
Accessibility
- Accessibility features: No
Features
- Patio & porch: Porch, Deck, Deck - Roof, Deck - Composite, Patio
- Exterior features: Porch, Deck, Deck - Roof, Deck - Composite, Patio, Balcony, Pool - Inground Heated, Storage, Barn/Stable, Paddock, Sprinkler System, Garden, Guest House, Horses Permitted, Stone Wall, Other
- Has private pool: Yes
- Pool features: Pool - Inground Heated, Indoor
- Has view: Yes
- View description: Water, Pond
- Has water view: Yes
- Water view: Pond,Water
- Waterfront features: Waterfront, Pond
Lot
- Size: 12.10 Acres
- Features: Wooded, Cleared, Level
Details
- Additional structures: Barn/Stable, Guest House
- Parcel number: M:0415 B:0000 L:18,3856286
- Zoning: RA
- Horses can be raised: Yes
- Horse amenities: Paddocks
Construction
Type & style
- Home type: SingleFamily
- Architectural style: Carriage House,Other (See Remarks)
- Property subtype: Single Family Residence
Materials
- Frame
- Foundation: Concrete Perimeter
- Roof: Shingle
Condition
- Year built: 2003
Utilities & green energy
- Sewer: Private Sewer
- Water: Private
- Utilities for property: for Gas Range, for Gas Oven, for Gas Dryer
Community & neighborhood
Community
- Community features: Park, Walk/Jog Trails, Stable(s), Golf, Conservation Area, Public School
Location
- Region: Worthington
Other
Other facts
- Road surface type: Paved
Price history
| Date | Event | Price |
|---|---|---|
| 1/5/2024 | Sold | $2,000,000-28.6%$140/sqft |
Source: MLS PIN #73048610 Report a problem | ||
| 11/1/2023 | Contingent | $2,800,000$197/sqft |
Source: MLS PIN #73048610 Report a problem | ||
| 4/17/2023 | Listed for sale | $2,800,000$197/sqft |
Source: MLS PIN #73048610 Report a problem | ||
| 1/30/2023 | Contingent | $2,800,000$197/sqft |
Source: MLS PIN #73048610 Report a problem | ||
| 10/15/2022 | Listed for sale | $2,800,000-6.5%$197/sqft |
Source: MLS PIN #73048610 Report a problem | ||
Public tax history
| Year | Property taxes | Tax assessment |
|---|---|---|
| 2025 | $50,642 +3% | $3,672,400 +8% |
| 2024 | $49,147 +11.1% | $3,401,200 +14.6% |
| 2023 | $44,232 +6.4% | $2,966,600 +14.5% |
Find assessor info on the county website
Neighborhood: 01098
Nearby schools
GreatSchools rating
- 3/10R. H. Conwell Elementary SchoolGrades: PK-6Distance: 2.8 mi
- 6/10Hampshire Regional High SchoolGrades: 7-12Distance: 11.8 mi

