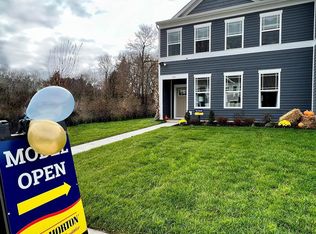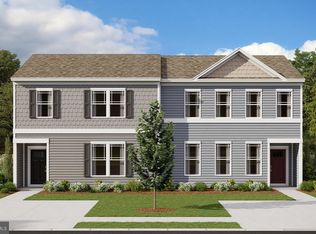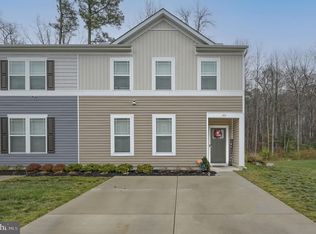Sold for $323,000 on 08/21/25
$323,000
184 Currant Cir, Magnolia, DE 19962
3beds
1,530sqft
Single Family Residence
Built in 2022
4,966 Square Feet Lot
$324,200 Zestimate®
$211/sqft
$2,070 Estimated rent
Home value
$324,200
$302,000 - $347,000
$2,070/mo
Zestimate® history
Loading...
Owner options
Explore your selling options
What's special
Assumable 3.6% VA loan to a quilafied buyer! Charming & Modern Twin Home in Loganberry Village. This two-year-young twin home offers modern living in the quiet, well-maintained community of Loganberry Village. Featuring an open floor plan, this home boasts new carpets, stainless steel appliances, and a gourmet kitchen with a large island and pantry perfect for cooking and entertaining. The main floor includes a spacious living room, dining area, powder room, and a convenient laundry room. Upstairs, the primary suite offers a private en-suite bath, while two additional bedrooms share a well-appointed hall bath. Enjoy outdoor privacy with a fenced rear yard on one side, backing to a serene wooded area. Nestled in a mixed-unit development, this home combines modern comfort with a peaceful setting, the perfect place to call home!
Zillow last checked: 8 hours ago
Listing updated: August 29, 2025 at 08:43am
Listed by:
Rhonda L Ruffin 302-538-0939,
Century 21 Gold Key-Dover
Bought with:
Gigi Boyd, rs0037289
First Coast Realty LLC
Source: Bright MLS,MLS#: DEKT2035060
Facts & features
Interior
Bedrooms & bathrooms
- Bedrooms: 3
- Bathrooms: 3
- Full bathrooms: 2
- 1/2 bathrooms: 1
- Main level bathrooms: 1
Bedroom 1
- Level: Upper
Bedroom 2
- Level: Upper
Bedroom 3
- Level: Upper
Dining room
- Level: Main
Other
- Level: Upper
Other
- Level: Upper
Half bath
- Level: Main
Kitchen
- Level: Main
Laundry
- Level: Main
Living room
- Level: Main
Heating
- Forced Air, Natural Gas
Cooling
- Central Air, Electric
Appliances
- Included: Microwave, Dishwasher, Dryer, Energy Efficient Appliances, Exhaust Fan, Oven/Range - Gas, Refrigerator, Stainless Steel Appliance(s), Washer, Water Heater, Tankless Water Heater
- Laundry: Main Level, Laundry Room
Features
- Dining Area, Open Floorplan, Kitchen Island, Primary Bath(s), Recessed Lighting, Bathroom - Stall Shower, Upgraded Countertops, Walk-In Closet(s), Dry Wall
- Flooring: Carpet
- Windows: Energy Efficient, Window Treatments
- Has basement: No
- Has fireplace: No
Interior area
- Total structure area: 1,530
- Total interior livable area: 1,530 sqft
- Finished area above ground: 1,530
- Finished area below ground: 0
Property
Parking
- Total spaces: 4
- Parking features: Concrete, Driveway
- Uncovered spaces: 4
Accessibility
- Accessibility features: None
Features
- Levels: Two
- Stories: 2
- Exterior features: Street Lights
- Pool features: None
- Has view: Yes
- View description: Street, Trees/Woods
- Frontage type: Road Frontage
Lot
- Size: 4,966 sqft
- Dimensions: 40.00 x 124.21
- Features: Backs to Trees, Level, No Thru Street, Rear Yard, Middle Of Block, Clay
Details
- Additional structures: Above Grade, Below Grade
- Parcel number: NM0011102102000000
- Zoning: AR
- Special conditions: Standard
Construction
Type & style
- Home type: SingleFamily
- Property subtype: Single Family Residence
- Attached to another structure: Yes
Materials
- Aluminum Siding, Vinyl Siding
- Foundation: Other
- Roof: Unknown
Condition
- Excellent
- New construction: No
- Year built: 2022
Details
- Builder name: DR Horton
Utilities & green energy
- Electric: 200+ Amp Service
- Sewer: Public Sewer
- Water: Public
- Utilities for property: Underground Utilities
Community & neighborhood
Security
- Security features: Carbon Monoxide Detector(s), Security System, Smoke Detector(s)
Location
- Region: Magnolia
- Subdivision: Loganberry Village
HOA & financial
HOA
- Has HOA: Yes
- HOA fee: $175 quarterly
- Amenities included: Basketball Court, Picnic Area, Tot Lots/Playground
- Services included: Common Area Maintenance, Maintenance Grounds, Snow Removal
Other
Other facts
- Listing agreement: Exclusive Right To Sell
- Listing terms: Cash,FHA,USDA Loan,VA Loan
- Ownership: Fee Simple
- Road surface type: Paved
Price history
| Date | Event | Price |
|---|---|---|
| 8/21/2025 | Sold | $323,000-0.3%$211/sqft |
Source: | ||
| 5/2/2025 | Pending sale | $324,000$212/sqft |
Source: | ||
| 4/18/2025 | Price change | $324,000-1.5%$212/sqft |
Source: | ||
| 4/7/2025 | Price change | $329,000-0.3%$215/sqft |
Source: | ||
| 3/7/2025 | Price change | $330,000-2.1%$216/sqft |
Source: | ||
Public tax history
| Year | Property taxes | Tax assessment |
|---|---|---|
| 2024 | $1,577 +87.1% | $293,400 +805.6% |
| 2023 | $843 +11670.7% | $32,400 +10700% |
| 2022 | $7 +0.8% | $300 |
Find assessor info on the county website
Neighborhood: 19962
Nearby schools
GreatSchools rating
- 7/10Stokes (Nellie Hughes) Elementary SchoolGrades: 1-5Distance: 2.6 mi
- 3/10Fifer (Fred) Middle SchoolGrades: 6-8Distance: 3.6 mi
- 6/10Caesar Rodney High SchoolGrades: 9-12Distance: 3.7 mi
Schools provided by the listing agent
- Middle: Caesar Rod
- High: Caesar Rodney
- District: Caesar Rodney
Source: Bright MLS. This data may not be complete. We recommend contacting the local school district to confirm school assignments for this home.

Get pre-qualified for a loan
At Zillow Home Loans, we can pre-qualify you in as little as 5 minutes with no impact to your credit score.An equal housing lender. NMLS #10287.
Sell for more on Zillow
Get a free Zillow Showcase℠ listing and you could sell for .
$324,200
2% more+ $6,484
With Zillow Showcase(estimated)
$330,684

