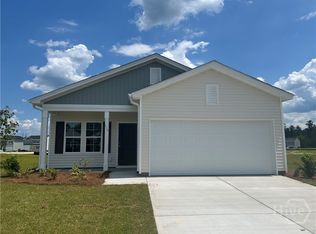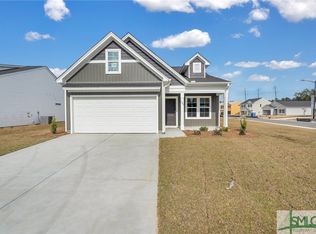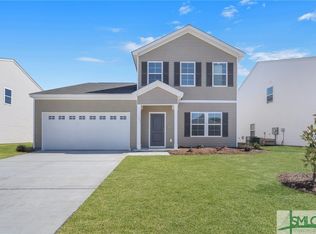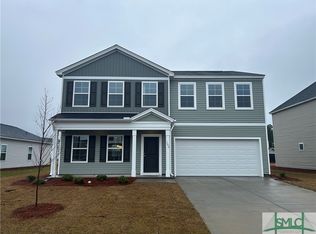Sold for $321,811 on 11/13/24
$321,811
184 Daylily Drive, Springfield, GA 31329
3beds
1,548sqft
Single Family Residence
Built in 2024
10,454.4 Square Feet Lot
$321,700 Zestimate®
$208/sqft
$2,036 Estimated rent
Home value
$321,700
$283,000 - $367,000
$2,036/mo
Zestimate® history
Loading...
Owner options
Explore your selling options
What's special
Pre-sale This Brunswick by Mungo Homes is a three-bedroom, two-bathroom single-story home and sits on a corner homesite. The front entry opens to the flex space. The kitchen features a large island, walk-in pantry and it is open to the great room. The primary suite sits at the back of the home and includes a walk-in closet and a private bathroom with a 5ft walk-in shower, double vanities, and a linen closet. The two additional bedrooms share a half bathroom, one of which has private access to the bathroom. A covered porch is right off of the great room.
Zillow last checked: 8 hours ago
Listing updated: November 24, 2024 at 09:37am
Listed by:
Kristen Woods 912-663-0377,
Mungo Homes Realty LLC
Bought with:
Tara M. Robinson, 302905
Re/Max 1st Choice Realty
Source: Hive MLS,MLS#: 311455
Facts & features
Interior
Bedrooms & bathrooms
- Bedrooms: 3
- Bathrooms: 2
- Full bathrooms: 2
Heating
- Central, Electric, Heat Pump, Zoned
Cooling
- Central Air, Electric, Zoned
Appliances
- Included: Some Electric Appliances, Dishwasher, Electric Water Heater, Disposal, Microwave, Oven, Plumbed For Ice Maker, Range, Self Cleaning Oven
- Laundry: Laundry Room, Washer Hookup, Dryer Hookup
Features
- Breakfast Bar, Double Vanity, Kitchen Island, Main Level Primary, Pantry, Pull Down Attic Stairs, Recessed Lighting, Separate Shower, Programmable Thermostat
- Windows: Double Pane Windows
Interior area
- Total interior livable area: 1,548 sqft
Property
Parking
- Total spaces: 2
- Parking features: Attached, Garage Door Opener
- Garage spaces: 2
Features
- Patio & porch: Covered, Patio, Front Porch
Lot
- Size: 10,454 sqft
- Features: Corner Lot
Details
- Parcel number: 344D51
- Special conditions: Standard
Construction
Type & style
- Home type: SingleFamily
- Architectural style: Traditional
- Property subtype: Single Family Residence
Materials
- Frame, Vinyl Siding
- Foundation: Slab
- Roof: Asphalt,Ridge Vents
Condition
- Under Construction
- New construction: Yes
- Year built: 2024
Details
- Builder model: Brunswick B
- Builder name: Mungo Homes
- Warranty included: Yes
Utilities & green energy
- Sewer: Public Sewer
- Water: Public
- Utilities for property: Cable Available, Underground Utilities
Green energy
- Energy efficient items: Windows
Community & neighborhood
Community
- Community features: Street Lights, Sidewalks, Walk to School
Location
- Region: Springfield
- Subdivision: Lonadine
HOA & financial
HOA
- Has HOA: Yes
- HOA fee: $500 annually
- Association name: Association Services
Other
Other facts
- Listing agreement: Exclusive Right To Sell
- Listing terms: Cash,Conventional,1031 Exchange,FHA,USDA Loan,VA Loan
- Road surface type: Paved
Price history
| Date | Event | Price |
|---|---|---|
| 11/13/2024 | Sold | $321,811+2.5%$208/sqft |
Source: | ||
| 5/5/2024 | Pending sale | $314,050$203/sqft |
Source: | ||
| 5/5/2024 | Listed for sale | $314,050$203/sqft |
Source: | ||
Public tax history
| Year | Property taxes | Tax assessment |
|---|---|---|
| 2024 | $314 | $11,400 |
Find assessor info on the county website
Neighborhood: 31329
Nearby schools
GreatSchools rating
- 5/10Guyton Elementary SchoolGrades: PK-5Distance: 2.7 mi
- 7/10Effingham County Middle SchoolGrades: 6-8Distance: 0.4 mi
- 6/10Effingham County High SchoolGrades: 9-12Distance: 0.3 mi
Schools provided by the listing agent
- Elementary: Guyton
- Middle: Effingham
- High: Effingham
Source: Hive MLS. This data may not be complete. We recommend contacting the local school district to confirm school assignments for this home.

Get pre-qualified for a loan
At Zillow Home Loans, we can pre-qualify you in as little as 5 minutes with no impact to your credit score.An equal housing lender. NMLS #10287.



