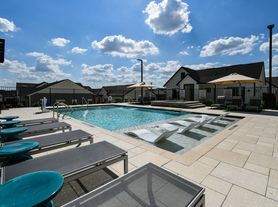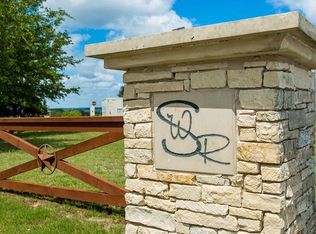Welcome to 184 Eagle Owl Loop!
This charming 1,600 sq. ft. single-story home offers 3 spacious bedrooms and 2 full bathrooms, providing comfort and style for everyday living. Fresh new carpet in the living areas and bedrooms creates a cozy, inviting atmosphere, while the kitchen features stainless steel appliances for a sleek, modern touch.
The expansive primary suite includes a large closet for plenty of storage. Located in the desirable Summerlyn community, residents enjoy access to neighborhood pools and playgrounds. Zoned to highly rated Leander ISD schools, this home is ideal for families.
Enjoy the best of suburban tranquility with quick access to shopping, dining, and major roadways. Whether you're new to the area or simply looking for a comfortable, family-friendly environment, 184 Eagle Owl Loop is ready to welcome you home.
No Smoking
House for rent
$2,000/mo
184 Eagle Owl Loop, Leander, TX 78641
3beds
1,600sqft
Price may not include required fees and charges.
Single family residence
Available now
No pets
Central air
Hookups laundry
Attached garage parking
Forced air
What's special
Expansive primary suiteCozy inviting atmosphere
- 6 days |
- -- |
- -- |
Zillow last checked: 8 hours ago
Listing updated: December 16, 2025 at 11:17pm
Travel times
Facts & features
Interior
Bedrooms & bathrooms
- Bedrooms: 3
- Bathrooms: 2
- Full bathrooms: 2
Heating
- Forced Air
Cooling
- Central Air
Appliances
- Included: Dishwasher, Microwave, Oven, WD Hookup
- Laundry: Hookups
Features
- WD Hookup
- Flooring: Carpet, Tile
Interior area
- Total interior livable area: 1,600 sqft
Property
Parking
- Parking features: Attached
- Has attached garage: Yes
- Details: Contact manager
Features
- Exterior features: Heating system: Forced Air
Details
- Parcel number: R17W3461L5E00090001
Construction
Type & style
- Home type: SingleFamily
- Property subtype: Single Family Residence
Community & HOA
Location
- Region: Leander
Financial & listing details
- Lease term: 1 Year
Price history
| Date | Event | Price |
|---|---|---|
| 12/16/2025 | Listed for rent | $2,000$1/sqft |
Source: Zillow Rentals | ||
| 11/11/2025 | Listing removed | $2,000$1/sqft |
Source: Zillow Rentals | ||
| 8/16/2025 | Listed for rent | $2,000$1/sqft |
Source: Zillow Rentals | ||
| 2/28/2025 | Sold | -- |
Source: | ||
| 2/18/2025 | Pending sale | $325,000$203/sqft |
Source: | ||
Neighborhood: 78641
Nearby schools
GreatSchools rating
- 7/10North Elementary SchoolGrades: PK-5Distance: 2.7 mi
- 7/10Stacy Kaye Danielson MiddleGrades: 6-8Distance: 2.6 mi
- 6/10Glenn High SchoolGrades: 9-12Distance: 2.8 mi

