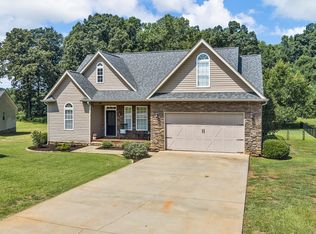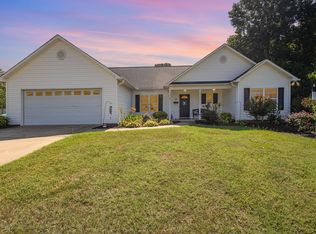This one in Dist 2 schools offers a rare 4 bedroom floor plan - Split plan, high ceilings, bay window, oak hardwood floors, spacious kitchen and so much more. This small development is family friendly. Near the cul de sac, privacy in the back with this stone/vinyl exterior. Two car garage. Enter the den with tall ceilings, oak hardwood floors and corner fireplace with gas logs. Dining / Kitchen combined has bay window, large pantry for storage, and a great area of extra cabinet/counter space. Master has walk in closet and private bathroom. Shower and jacuzzi tub, plus dbl sink vanity. Three bedrooms share a hall bath. Laundry room vs closet. Rear deck and great front porch with depth for rockers. Great flowing plan waiting for a new family.
This property is off market, which means it's not currently listed for sale or rent on Zillow. This may be different from what's available on other websites or public sources.

