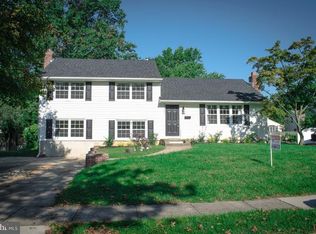Sold for $445,000
$445,000
184 Forge Rd, Delran, NJ 08075
4beds
2,120sqft
Single Family Residence
Built in 1970
10,018.8 Square Feet Lot
$458,300 Zestimate®
$210/sqft
$3,500 Estimated rent
Home value
$458,300
$417,000 - $504,000
$3,500/mo
Zestimate® history
Loading...
Owner options
Explore your selling options
What's special
Buyer was unable to close- so this great investment is back to active- house has been emptied Tremendous opportunity to create instant equity in the home of your dreams. This Scarborough built Milburne model has the largest floor plan in the very desirable Tenby Chase Neighborhood. Add your personal touch to this 4 bedroom 2.5 half bath colonial . Side entry, two-car oversized garage, large flat backyard, Scarboroughs signature brick fireplace in family room, laundry on the first floor, and big basement just begging to be finished. Large primary bedroom complete with a walk in closet and full bath. The kitchen lends itself to many great ideas and the family room has large slider to the outdoor patio. Roof is only 3 years old with Solar panels ! HVAC only 7 years old. Solar panels easily transferable with credit check , keep monthy bills very low
Zillow last checked: 8 hours ago
Listing updated: May 16, 2025 at 04:23am
Listed by:
Denise Giannone 856-630-4238,
Compass New Jersey, LLC - Moorestown
Bought with:
Denise Giannone, 1753179
Compass New Jersey, LLC - Moorestown
Source: Bright MLS,MLS#: NJBL2081482
Facts & features
Interior
Bedrooms & bathrooms
- Bedrooms: 4
- Bathrooms: 3
- Full bathrooms: 2
- 1/2 bathrooms: 1
- Main level bathrooms: 1
Primary bedroom
- Level: Upper
- Area: 322 Square Feet
- Dimensions: 23 X 14
Primary bedroom
- Features: Walk-In Closet(s)
- Level: Unspecified
Bedroom 1
- Level: Upper
- Area: 156 Square Feet
- Dimensions: 13 X 12
Bedroom 2
- Level: Upper
- Area: 120 Square Feet
- Dimensions: 12 X 10
Bedroom 3
- Level: Upper
- Area: 110 Square Feet
- Dimensions: 11 X 10
Other
- Features: Attic - Pull-Down Stairs
- Level: Unspecified
Dining room
- Level: Main
- Area: 154 Square Feet
- Dimensions: 14 X 11
Family room
- Level: Main
- Area: 252 Square Feet
- Dimensions: 21 X 12
Kitchen
- Features: Kitchen - Gas Cooking
- Level: Main
- Area: 156 Square Feet
- Dimensions: 13 X 12
Living room
- Features: Fireplace - Other
- Level: Main
- Area: 280 Square Feet
- Dimensions: 20 X 14
Heating
- Forced Air, Natural Gas
Cooling
- Central Air, Electric
Appliances
- Included: Gas Water Heater
- Laundry: In Basement
Features
- Basement: Full,Unfinished
- Number of fireplaces: 1
- Fireplace features: Brick
Interior area
- Total structure area: 2,120
- Total interior livable area: 2,120 sqft
- Finished area above ground: 2,120
- Finished area below ground: 0
Property
Parking
- Total spaces: 2
- Parking features: Garage Faces Side, Oversized, Inside Entrance, Driveway, Attached
- Attached garage spaces: 2
- Has uncovered spaces: Yes
Accessibility
- Accessibility features: None
Features
- Levels: Two
- Stories: 2
- Patio & porch: Patio
- Exterior features: Sidewalks, Street Lights
- Pool features: None
Lot
- Size: 10,018 sqft
- Dimensions: 80.00 x 125.00
- Features: Front Yard, Rear Yard, SideYard(s)
Details
- Additional structures: Above Grade, Below Grade
- Parcel number: 100015600020
- Zoning: RES
- Special conditions: Standard
Construction
Type & style
- Home type: SingleFamily
- Architectural style: Traditional
- Property subtype: Single Family Residence
Materials
- Combination
- Foundation: Concrete Perimeter
- Roof: Shingle
Condition
- New construction: No
- Year built: 1970
Details
- Builder model: MILBURNE
- Builder name: SCARBOROUGH
Utilities & green energy
- Electric: Underground
- Sewer: Public Sewer
- Water: Public
- Utilities for property: Cable Connected
Community & neighborhood
Location
- Region: Delran
- Subdivision: Tenby Chase
- Municipality: DELRAN TWP
Other
Other facts
- Listing agreement: Exclusive Agency
- Ownership: Fee Simple
Price history
| Date | Event | Price |
|---|---|---|
| 5/15/2025 | Sold | $445,000+11.3%$210/sqft |
Source: | ||
| 4/23/2025 | Contingent | $399,999$189/sqft |
Source: | ||
| 4/21/2025 | Price change | $399,999-4.8%$189/sqft |
Source: | ||
| 4/16/2025 | Pending sale | $419,999$198/sqft |
Source: | ||
| 3/10/2025 | Contingent | $419,999$198/sqft |
Source: | ||
Public tax history
| Year | Property taxes | Tax assessment |
|---|---|---|
| 2025 | $9,996 +0.9% | $251,400 |
| 2024 | $9,905 | $251,400 |
| 2023 | -- | $251,400 |
Find assessor info on the county website
Neighborhood: 08075
Nearby schools
GreatSchools rating
- NAMillbridge Elementary SchoolGrades: PK-2Distance: 1.3 mi
- 5/10Delran Middle SchoolGrades: 6-8Distance: 1.8 mi
- 4/10Delran High SchoolGrades: 9-12Distance: 1.4 mi
Schools provided by the listing agent
- Elementary: Millbridge
- Middle: Delran
- High: Delran
- District: Delran Township Public Schools
Source: Bright MLS. This data may not be complete. We recommend contacting the local school district to confirm school assignments for this home.
Get a cash offer in 3 minutes
Find out how much your home could sell for in as little as 3 minutes with a no-obligation cash offer.
Estimated market value$458,300
Get a cash offer in 3 minutes
Find out how much your home could sell for in as little as 3 minutes with a no-obligation cash offer.
Estimated market value
$458,300
