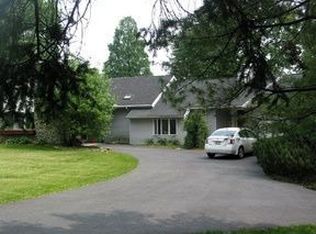Sold for $425,000
$425,000
184 Fry Rd, Fleetwood, PA 19522
4beds
1,715sqft
Single Family Residence
Built in 1980
1.02 Acres Lot
$432,300 Zestimate®
$248/sqft
$2,539 Estimated rent
Home value
$432,300
$406,000 - $463,000
$2,539/mo
Zestimate® history
Loading...
Owner options
Explore your selling options
What's special
Welcome to this beautiful and well maintained 4 bedroom home located in the Oley Valley school district! The home shows pride of ownership throughout and is now available to you for the first time in over 40 years. Follow a paver walkway along the manicured front lawns which leads to the first floor entry, living room, and open tile-floor kitchen with stainless steel appliances and dining area. A sunny cathedral ceiling family room addition has been added which offers a great bonus guest room with a spacious private master bedroom and bath. The large deck is perfect for entertaining and overlooks the gently sloping back yard which also includes a camping area in the back corner of the property. The basement has been weather proofed with perimeter drains which keeps the space dry and provides room for workshop, gym area, and laundry. Plenty of room to spread out and enjoy.
Zillow last checked: 8 hours ago
Listing updated: November 06, 2025 at 04:46pm
Listed by:
Wilson Zimmerman 610-451-8645,
EXP Realty, LLC
Bought with:
Dana Randazzo, RS339649
Daryl Tillman Realty Group
Source: Bright MLS,MLS#: PABK2062760
Facts & features
Interior
Bedrooms & bathrooms
- Bedrooms: 4
- Bathrooms: 2
- Full bathrooms: 2
- Main level bathrooms: 2
- Main level bedrooms: 4
Bedroom 1
- Level: Main
- Area: 240 Square Feet
- Dimensions: 15 x 16
Bedroom 2
- Level: Main
- Area: 168 Square Feet
- Dimensions: 12 x 14
Bedroom 3
- Level: Main
- Area: 132 Square Feet
- Dimensions: 11 x 12
Bedroom 4
- Level: Main
- Area: 132 Square Feet
- Dimensions: 11 x 12
Bathroom 1
- Level: Main
- Area: 56 Square Feet
- Dimensions: 8 x 7
Family room
- Level: Main
- Area: 304 Square Feet
- Dimensions: 16 x 19
Kitchen
- Level: Main
- Area: 228 Square Feet
- Dimensions: 12 x 19
Living room
- Level: Main
- Area: 240 Square Feet
- Dimensions: 15 x 16
Heating
- Baseboard, Electric
Cooling
- None
Appliances
- Included: Electric Water Heater
Features
- Basement: Garage Access,Exterior Entry,Interior Entry
- Has fireplace: No
Interior area
- Total structure area: 1,715
- Total interior livable area: 1,715 sqft
- Finished area above ground: 1,715
- Finished area below ground: 0
Property
Parking
- Total spaces: 1
- Parking features: Basement, Parking Lot, Driveway, Attached
- Attached garage spaces: 1
- Has uncovered spaces: Yes
Accessibility
- Accessibility features: Accessible Entrance
Features
- Levels: One
- Stories: 1
- Pool features: None
Lot
- Size: 1.02 Acres
Details
- Additional structures: Above Grade, Below Grade
- Parcel number: 76533902571408
- Zoning: RESIDENTIAL
- Special conditions: Standard
Construction
Type & style
- Home type: SingleFamily
- Architectural style: Ranch/Rambler
- Property subtype: Single Family Residence
Materials
- Vinyl Siding, Aluminum Siding
- Foundation: Permanent
Condition
- New construction: No
- Year built: 1980
Utilities & green energy
- Sewer: On Site Septic
- Water: Well
Community & neighborhood
Location
- Region: Fleetwood
- Subdivision: None Available
- Municipality: RUSCOMBMANOR TWP
Other
Other facts
- Listing agreement: Exclusive Right To Sell
- Ownership: Fee Simple
Price history
| Date | Event | Price |
|---|---|---|
| 11/6/2025 | Sold | $425,000$248/sqft |
Source: | ||
| 9/22/2025 | Pending sale | $425,000+9.3%$248/sqft |
Source: | ||
| 9/18/2025 | Listed for sale | $389,000$227/sqft |
Source: | ||
Public tax history
| Year | Property taxes | Tax assessment |
|---|---|---|
| 2025 | $4,198 +6.4% | $98,900 |
| 2024 | $3,944 +4.1% | $98,900 |
| 2023 | $3,787 +1.6% | $98,900 |
Find assessor info on the county website
Neighborhood: 19522
Nearby schools
GreatSchools rating
- 6/10Oley Valley El SchoolGrades: K-5Distance: 2.5 mi
- 7/10Oley Valley Middle SchoolGrades: 6-8Distance: 2.5 mi
- 6/10Oley Valley Senior High SchoolGrades: 9-12Distance: 2.8 mi
Schools provided by the listing agent
- District: Oley Valley
Source: Bright MLS. This data may not be complete. We recommend contacting the local school district to confirm school assignments for this home.
Get a cash offer in 3 minutes
Find out how much your home could sell for in as little as 3 minutes with a no-obligation cash offer.
Estimated market value$432,300
Get a cash offer in 3 minutes
Find out how much your home could sell for in as little as 3 minutes with a no-obligation cash offer.
Estimated market value
$432,300
