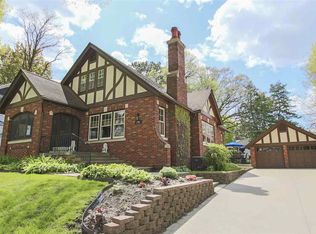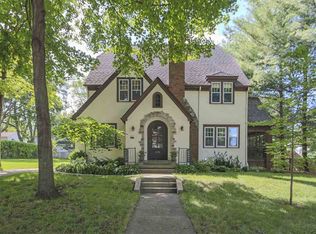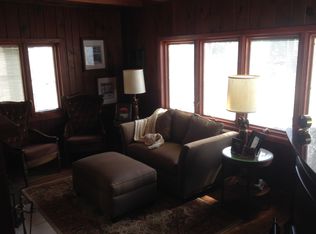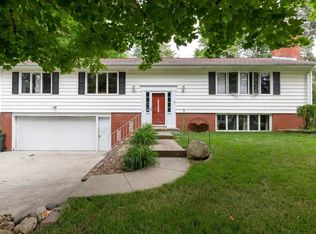This charming home has all the original character of a top-of-the-line mid-thirties home built with the best materials and includes hardwood floors, layered ceilings in the living room and dining room, and unique columns accenting the living room and dining room areas. A wood burning fireplace completes the cozy and comfortable living room. Bright white cabinetry and counter tops with newer stainless-steel appliances highlight the kitchen which features windows overlooking the four-season porch. The large and airy porch features three sides of sliding glass doors, a deck leading to the back yard, carpeting, and a newer “mini-split” heating and cooling system which effectively makes the porch a year-round usable room. A large family room is situated above the two-stall garage and features windows on three sides, plush carpeting and entryway through original French doors. Two large storage closets complete the family room. The upper-level features three bedrooms with closets, a full bathroom with a tub/shower combo, and a half bath. The basement features an additional bedroom and laundry facilities. The mechanicals in this home are less than three years old expertly installed by a reputable heating/air conditioning contractor. This unique home has been very well cared for throughout and is move-in ready. It’s charm and unique floorplan make this home a great choice.
This property is off market, which means it's not currently listed for sale or rent on Zillow. This may be different from what's available on other websites or public sources.




