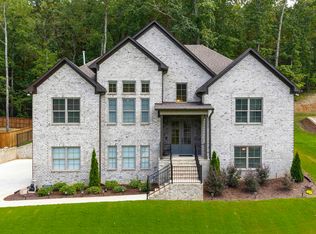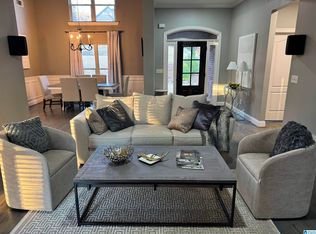MAJOR PRICE ADJUSTMENT!! Welcome to 184 Grey Oaks Court This stunning custom-built, one-owner home offers space, style, and thoughtful upgrades throughout. Featuring two main-level bedrooms perfect for dual primary suites if desired~plus three additional bedrooms and a full bath upstairs, there’s plenty of room for everyone. The homeowners enhanced the original floor plan with added square footage, creating an expansive Great Room, a spacious Dining Room, and French doors that open to a covered and screened extended patio!~ideal for indoor-outdoor living. Upgrades include a Zero Smart sprinkler controller, built-in surround sound system, extra attic storage, and so much more. The landscaping is pristine, with enough backyard space to add an inground pool, should you wish! Additional highlights: 3-car garage on the main level with zero-entry access (no steps). Located in a sought-after, established neighborhood. This home truly has it all—schedule your tour today!
For sale
Price cut: $20K (12/4)
$559,900
184 Grey Oaks Ct, Pelham, AL 35124
5beds
3,200sqft
Est.:
Single Family Residence
Built in 2017
0.46 Acres Lot
$-- Zestimate®
$175/sqft
$33/mo HOA
What's special
Inground poolSpacious dining roomFrench doorsExpansive great roomDual primary suitesEnough backyard space
- 221 days |
- 528 |
- 26 |
Zillow last checked: 8 hours ago
Listing updated: December 08, 2025 at 05:37pm
Listed by:
Karen Spann 205-790-5113,
Oak Mountain Realty Group LLC
Source: GALMLS,MLS#: 21417711
Tour with a local agent
Facts & features
Interior
Bedrooms & bathrooms
- Bedrooms: 5
- Bathrooms: 4
- Full bathrooms: 3
- 1/2 bathrooms: 1
Rooms
- Room types: Bedroom, Dining Room, Bathroom, Great Room, Half Bath (ROOM), Kitchen, Master Bathroom, Master Bedroom
Primary bedroom
- Level: First
Bedroom 1
- Level: First
Primary bathroom
- Level: First
Bathroom 1
- Level: First
Dining room
- Level: First
Kitchen
- Features: Stone Counters, Kitchen Island, Pantry
- Level: First
Basement
- Area: 0
Heating
- Central
Cooling
- Central Air, Ceiling Fan(s)
Appliances
- Included: Gas Cooktop, Dishwasher, Microwave, Self Cleaning Oven, Refrigerator, Stainless Steel Appliance(s), Gas Water Heater
- Laundry: Electric Dryer Hookup, Washer Hookup, Main Level, Laundry Room, Laundry (ROOM), Yes
Features
- Recessed Lighting, Sound System, Split Bedroom, High Ceilings, Cathedral/Vaulted, Crown Molding, Smooth Ceilings, Linen Closet, Separate Shower, Double Vanity, Shared Bath, Split Bedrooms, Tub/Shower Combo, Walk-In Closet(s)
- Flooring: Carpet, Hardwood, Tile
- Doors: Insulated Door
- Windows: Window Treatments, Double Pane Windows
- Attic: Walk-In,Yes
- Number of fireplaces: 1
- Fireplace features: Gas Log, Stone, Ventless, Great Room, Gas
Interior area
- Total interior livable area: 3,200 sqft
- Finished area above ground: 3,200
- Finished area below ground: 0
Video & virtual tour
Property
Parking
- Total spaces: 3
- Parking features: Attached, Parking (MLVL), Garage Faces Side
- Attached garage spaces: 3
Accessibility
- Accessibility features: Accessible Doors
Features
- Levels: One and One Half
- Stories: 1.5
- Patio & porch: Covered, Open (PATIO), Screened, Patio, Porch
- Exterior features: Lighting, Sprinkler System
- Pool features: In Ground, Fenced, Community
- Has spa: Yes
- Spa features: Bath
- Has view: Yes
- View description: None
- Waterfront features: No
Lot
- Size: 0.46 Acres
Details
- Parcel number: 141112005011.000
- Special conditions: N/A
Construction
Type & style
- Home type: SingleFamily
- Property subtype: Single Family Residence
Materials
- 3 Sides Brick, Vinyl Siding
- Foundation: Slab
Condition
- Year built: 2017
Utilities & green energy
- Water: Public
- Utilities for property: Sewer Connected, Underground Utilities
Green energy
- Energy efficient items: Thermostat
Community & HOA
Community
- Subdivision: Grey Oaks
HOA
- Has HOA: Yes
- Services included: Maintenance Grounds
- HOA fee: $400 annually
Location
- Region: Pelham
Financial & listing details
- Price per square foot: $175/sqft
- Tax assessed value: $568,700
- Annual tax amount: $2,914
- Price range: $559.9K - $559.9K
- Date on market: 5/2/2025
Estimated market value
Not available
Estimated sales range
Not available
Not available
Price history
Price history
| Date | Event | Price |
|---|---|---|
| 12/4/2025 | Price change | $559,900-3.4%$175/sqft |
Source: | ||
| 9/27/2025 | Price change | $579,900-3.3%$181/sqft |
Source: | ||
| 7/9/2025 | Price change | $599,900-3.2%$187/sqft |
Source: | ||
| 6/11/2025 | Price change | $619,900-0.8%$194/sqft |
Source: | ||
| 5/29/2025 | Price change | $624,900-0.8%$195/sqft |
Source: | ||
Public tax history
Public tax history
| Year | Property taxes | Tax assessment |
|---|---|---|
| 2025 | $2,914 +1.3% | $56,880 +1.3% |
| 2024 | $2,876 +10.4% | $56,140 +10.4% |
| 2023 | $2,604 +8.6% | $50,860 +8.5% |
Find assessor info on the county website
BuyAbility℠ payment
Est. payment
$3,184/mo
Principal & interest
$2754
Property taxes
$201
Other costs
$229
Climate risks
Neighborhood: 35124
Nearby schools
GreatSchools rating
- 5/10Pelham RidgeGrades: PK-5Distance: 4.3 mi
- 6/10Pelham Park Middle SchoolGrades: 6-8Distance: 4.7 mi
- 7/10Pelham High SchoolGrades: 9-12Distance: 5.6 mi
Schools provided by the listing agent
- Elementary: Pelham Ridge
- Middle: Pelham Park
- High: Pelham
Source: GALMLS. This data may not be complete. We recommend contacting the local school district to confirm school assignments for this home.
- Loading
- Loading





