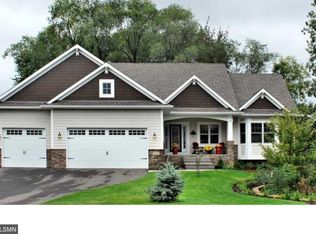Closed
$381,000
184 Hawes Ave, Shoreview, MN 55126
4beds
2,280sqft
Single Family Residence
Built in 1957
10,454.4 Square Feet Lot
$387,000 Zestimate®
$167/sqft
$3,270 Estimated rent
Home value
$387,000
$348,000 - $430,000
$3,270/mo
Zestimate® history
Loading...
Owner options
Explore your selling options
What's special
Welcome to this highly sought after Mounds View school district property! This meticulously clean and charming 50's rambler boasts 4 spacious bedrooms, 2 bathrooms, and a picturesque four-season porch perfect for relaxation. With its original hardwood floors, sleek vinyl windows, and fresh interior paint, this home exudes warmth and sophistication. The expansive lower level features a cozy family room, 4th bedroom, and ample storage space. Enjoy the serene backyard with mature trees, and take advantage of the nearby shopping, dining, parks, and trails. 2023/2024 updates: New refrigerator, cooktop, kitchen, washer and dryer, and 4 season flooring, finished basement family room and 4th bedroom.
Zillow last checked: 8 hours ago
Listing updated: April 23, 2025 at 06:18pm
Listed by:
Kalsang Kyoh 763-898-2300,
Integrity Realty
Bought with:
Reed N. Aronow
Edina Realty, Inc.
David M Aronow
Source: NorthstarMLS as distributed by MLS GRID,MLS#: 6680258
Facts & features
Interior
Bedrooms & bathrooms
- Bedrooms: 4
- Bathrooms: 2
- Full bathrooms: 1
- 3/4 bathrooms: 1
Bedroom 1
- Level: Main
- Area: 114 Square Feet
- Dimensions: 11.4X10
Bedroom 2
- Level: Main
- Area: 113 Square Feet
- Dimensions: 11.3X10
Bedroom 3
- Level: Main
- Area: 94.62 Square Feet
- Dimensions: 11.4X8.3
Bedroom 4
- Level: Lower
- Area: 139.24 Square Feet
- Dimensions: 11.8X11.8
Dining room
- Level: Main
- Area: 70 Square Feet
- Dimensions: 10X7
Family room
- Level: Lower
- Area: 428.8 Square Feet
- Dimensions: 26.8X16
Other
- Level: Main
- Area: 226.2 Square Feet
- Dimensions: 17.4X13
Kitchen
- Level: Main
- Area: 117 Square Feet
- Dimensions: 13X9
Living room
- Level: Main
- Area: 212.44 Square Feet
- Dimensions: 18.8X11.3
Storage
- Level: Lower
- Area: 152 Square Feet
- Dimensions: 20X7.6
Utility room
- Level: Lower
- Area: 74 Square Feet
- Dimensions: 10X7.4
Heating
- Forced Air
Cooling
- Central Air
Appliances
- Included: Cooktop, Dishwasher, Disposal, Exhaust Fan, Gas Water Heater, Microwave, Refrigerator, Wall Oven, Washer
Features
- Basement: Egress Window(s),Finished
- Has fireplace: No
Interior area
- Total structure area: 2,280
- Total interior livable area: 2,280 sqft
- Finished area above ground: 1,277
- Finished area below ground: 777
Property
Parking
- Total spaces: 1
- Parking features: Attached, Concrete
- Attached garage spaces: 1
- Details: Garage Dimensions (21X13), Garage Door Height (7), Garage Door Width (8)
Accessibility
- Accessibility features: None
Features
- Levels: One
- Stories: 1
- Pool features: None
- Fencing: Partial
Lot
- Size: 10,454 sqft
- Dimensions: 78 x 134
- Features: Many Trees
Details
- Foundation area: 1277
- Parcel number: 243023440039
- Zoning description: Residential-Single Family
Construction
Type & style
- Home type: SingleFamily
- Property subtype: Single Family Residence
Materials
- Vinyl Siding
- Roof: Asphalt
Condition
- Age of Property: 68
- New construction: No
- Year built: 1957
Utilities & green energy
- Electric: 100 Amp Service, Power Company: Xcel Energy
- Gas: Natural Gas
- Sewer: City Sewer/Connected
- Water: City Water/Connected
Community & neighborhood
Location
- Region: Shoreview
- Subdivision: Windward Heights 2
HOA & financial
HOA
- Has HOA: No
Price history
| Date | Event | Price |
|---|---|---|
| 4/22/2025 | Sold | $381,000+4.4%$167/sqft |
Source: | ||
| 3/24/2025 | Pending sale | $365,000$160/sqft |
Source: | ||
| 3/15/2025 | Listed for sale | $365,000+30.4%$160/sqft |
Source: | ||
| 5/3/2024 | Sold | $280,000-3.4%$123/sqft |
Source: | ||
| 4/17/2024 | Pending sale | $290,000$127/sqft |
Source: | ||
Public tax history
| Year | Property taxes | Tax assessment |
|---|---|---|
| 2024 | $3,660 +4.4% | $291,900 +5.4% |
| 2023 | $3,506 +3.8% | $277,000 +2.1% |
| 2022 | $3,378 -2.5% | $271,400 +16.3% |
Find assessor info on the county website
Neighborhood: 55126
Nearby schools
GreatSchools rating
- NASnail Lake Kindergarten CenterGrades: KDistance: 0.8 mi
- 8/10Chippewa Middle SchoolGrades: 6-8Distance: 1.9 mi
- 10/10Mounds View Senior High SchoolGrades: 9-12Distance: 3.6 mi
Get a cash offer in 3 minutes
Find out how much your home could sell for in as little as 3 minutes with a no-obligation cash offer.
Estimated market value
$387,000
Get a cash offer in 3 minutes
Find out how much your home could sell for in as little as 3 minutes with a no-obligation cash offer.
Estimated market value
$387,000
