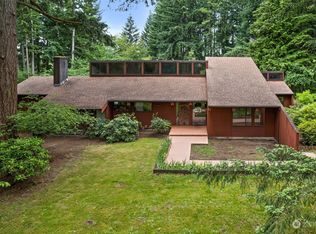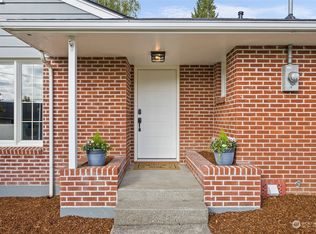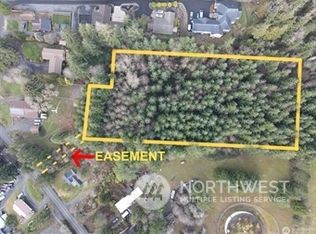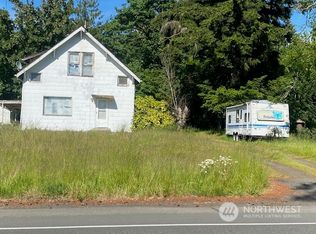Sold
Listed by:
Alyssa Collins,
BHGRE - Northwest Home Team
Bought with: BHGRE - Northwest Home Team
$430,000
184 Kennicott Road, Chehalis, WA 98532
2beds
1,448sqft
Single Family Residence
Built in 1971
0.46 Acres Lot
$430,100 Zestimate®
$297/sqft
$1,995 Estimated rent
Home value
$430,100
$409,000 - $452,000
$1,995/mo
Zestimate® history
Loading...
Owner options
Explore your selling options
What's special
Charming home nestled in a great neighborhood, this home provides 2 beds, 1.75 baths, and a home office. Step inside to discover a spacious living area illuminated by natural light, perfect for gatherings or enjoying evenings beside the fireplace. Kitchen boasts modern appliances, ample counter space, and sleek cabinetry. Primary suite features ensuite bath and walk-in closet. Outside you'll find a large deck, all new landscaping as well as newer roof and paint. All while conveniently located near I-5, Chehalis School District, and downtown Chehalis.
Zillow last checked: 8 hours ago
Listing updated: December 30, 2025 at 12:27pm
Listed by:
Alyssa Collins,
BHGRE - Northwest Home Team
Bought with:
Jody L. Hill, 50272
BHGRE - Northwest Home Team
Source: NWMLS,MLS#: 2200366
Facts & features
Interior
Bedrooms & bathrooms
- Bedrooms: 2
- Bathrooms: 2
- Full bathrooms: 1
- 3/4 bathrooms: 1
- Main level bathrooms: 2
- Main level bedrooms: 2
Heating
- Fireplace, Ductless, Wall Unit(s), Electric
Cooling
- Ductless
Appliances
- Included: Dishwasher(s), Dryer(s), Refrigerator(s), Stove(s)/Range(s), Washer(s)
Features
- Bath Off Primary, Dining Room
- Flooring: Ceramic Tile, Vinyl Plank, Carpet
- Windows: Double Pane/Storm Window
- Basement: None
- Number of fireplaces: 1
- Fireplace features: Wood Burning, Main Level: 1, Fireplace
Interior area
- Total structure area: 1,448
- Total interior livable area: 1,448 sqft
Property
Parking
- Total spaces: 3
- Parking features: Attached Carport, Driveway
- Has carport: Yes
- Covered spaces: 3
Features
- Levels: One
- Stories: 1
- Patio & porch: Bath Off Primary, Double Pane/Storm Window, Dining Room, Fireplace, Walk-In Closet(s)
Lot
- Size: 0.46 Acres
- Features: Deck, High Speed Internet, Outbuildings
- Topography: Partial Slope
Details
- Parcel number: 010804002000
- Zoning description: Jurisdiction: County
- Special conditions: Standard
Construction
Type & style
- Home type: SingleFamily
- Property subtype: Single Family Residence
Materials
- Cement Planked, Cement Plank
- Foundation: Block
- Roof: Composition
Condition
- Very Good
- Year built: 1971
Utilities & green energy
- Electric: Company: Lewis County PUD
- Sewer: Septic Tank
- Water: Shared Well
- Utilities for property: Xfinity
Community & neighborhood
Location
- Region: Chehalis
- Subdivision: Chehalis
Other
Other facts
- Listing terms: Cash Out,Conventional,FHA,USDA Loan,VA Loan
- Cumulative days on market: 25 days
Price history
| Date | Event | Price |
|---|---|---|
| 4/8/2024 | Sold | $430,000+3.6%$297/sqft |
Source: | ||
| 3/11/2024 | Pending sale | $415,000$287/sqft |
Source: | ||
| 3/6/2024 | Price change | $415,000-2.4%$287/sqft |
Source: | ||
| 2/15/2024 | Listed for sale | $425,000+11.8%$294/sqft |
Source: | ||
| 7/23/2021 | Sold | $380,000+355.1%$262/sqft |
Source: | ||
Public tax history
| Year | Property taxes | Tax assessment |
|---|---|---|
| 2024 | $2,905 +8% | $333,700 +3.2% |
| 2023 | $2,689 +12% | $323,400 +33.5% |
| 2021 | $2,402 +40.4% | $242,300 +54.7% |
Find assessor info on the county website
Neighborhood: 98532
Nearby schools
GreatSchools rating
- 3/10Orin C Smith Elementary SchoolGrades: 3-5Distance: 1 mi
- 6/10Chehalis Middle SchoolGrades: 6-8Distance: 1.1 mi
- 8/10W F West High SchoolGrades: 9-12Distance: 1.5 mi
Schools provided by the listing agent
- High: W F West High
Source: NWMLS. This data may not be complete. We recommend contacting the local school district to confirm school assignments for this home.
Get pre-qualified for a loan
At Zillow Home Loans, we can pre-qualify you in as little as 5 minutes with no impact to your credit score.An equal housing lender. NMLS #10287.



