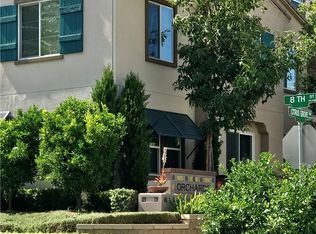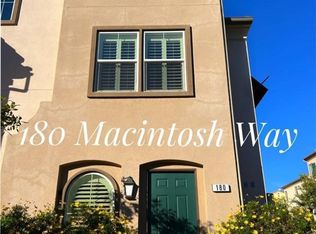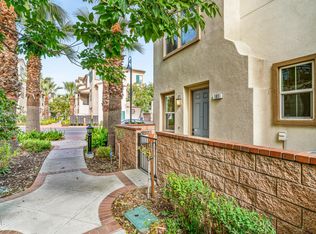Sold for $522,000 on 03/27/23
Listing Provided by:
ROBERT STEPHEN DRE #01941062 626-216-7106,
MUELLER REALTY
Bought with: Keller Williams Realty
$522,000
184 Macintosh Way, Upland, CA 91786
2beds
1,319sqft
Townhouse
Built in 2015
672 Square Feet Lot
$542,200 Zestimate®
$396/sqft
$2,705 Estimated rent
Home value
$542,200
$515,000 - $569,000
$2,705/mo
Zestimate® history
Loading...
Owner options
Explore your selling options
What's special
Welcome to this Beautiful Townhouse in the Orchards! As you enter on the ground level, you will be greeted by a multi-use room (office, playroom, so many possibilities), a half bath and garage access. As you make your way up to the main living area you will find the living room, dining area and kitchen with wood laminate flooring and designer paint. The light and bright kitchen features quartz countertops and stainless appliances! On this level you also have another half bath, laundry room and a balcony with mountain views! Now make your way up to the living quarters on the third floor which shares two suites! The master has a walk in closet and privacy toilet door and the second suite has a full bath attached. The double attached garage has plenty of storage room with the overhead racks. The desirable community has a club house, pool/spa/bbq area, playground and a free give one/take one library! Olivedale Park is right across the street and you'll have easy access to the 10 Freeway and Downtown Upland with shopping and restaurants to explore!
Zillow last checked: 8 hours ago
Listing updated: March 27, 2023 at 05:54pm
Listing Provided by:
ROBERT STEPHEN DRE #01941062 626-216-7106,
MUELLER REALTY
Bought with:
Robert Thompson, DRE #01416290
Keller Williams Realty
Leticia Padilla, DRE #01375873
Keller Williams Realty
Source: CRMLS,MLS#: WS23020947 Originating MLS: California Regional MLS
Originating MLS: California Regional MLS
Facts & features
Interior
Bedrooms & bathrooms
- Bedrooms: 2
- Bathrooms: 4
- Full bathrooms: 2
- 1/2 bathrooms: 2
- Main level bathrooms: 1
Heating
- Forced Air
Cooling
- Central Air
Appliances
- Included: Dishwasher, Gas Range, Microwave, Water Heater
- Laundry: Laundry Room, Stacked
Features
- Balcony, Ceiling Fan(s), Quartz Counters, Recessed Lighting, All Bedrooms Up, Multiple Primary Suites, Primary Suite, Walk-In Closet(s)
- Flooring: Carpet, Laminate
- Windows: Double Pane Windows
- Has fireplace: No
- Fireplace features: None
- Common walls with other units/homes: 2+ Common Walls
Interior area
- Total interior livable area: 1,319 sqft
Property
Parking
- Total spaces: 2
- Parking features: Direct Access, Garage, Garage Faces Rear
- Attached garage spaces: 2
Features
- Levels: Three Or More
- Stories: 3
- Entry location: 1st Floor
- Patio & porch: Front Porch
- Pool features: Community, Fenced, Association
- Has spa: Yes
- Spa features: Association, Community
- Fencing: Block
- Has view: Yes
- View description: Mountain(s)
Lot
- Size: 672 sqft
- Features: 0-1 Unit/Acre, Near Park
Details
- Parcel number: 1046573690000
- Special conditions: Standard
Construction
Type & style
- Home type: Townhouse
- Property subtype: Townhouse
- Attached to another structure: Yes
Materials
- Stucco
Condition
- Updated/Remodeled,Turnkey
- New construction: No
- Year built: 2015
Utilities & green energy
- Sewer: Public Sewer
- Water: Public
Community & neighborhood
Security
- Security features: Carbon Monoxide Detector(s), Smoke Detector(s)
Community
- Community features: Curbs, Street Lights, Sidewalks, Park, Pool
Location
- Region: Upland
HOA & financial
HOA
- Has HOA: Yes
- HOA fee: $220 monthly
- Amenities included: Clubhouse, Barbecue, Playground, Pool, Spa/Hot Tub
- Association name: The Orchards
- Association phone: 909-297-2550
Other
Other facts
- Listing terms: Cash,Cash to New Loan
Price history
| Date | Event | Price |
|---|---|---|
| 3/27/2023 | Sold | $522,000+4.6%$396/sqft |
Source: | ||
| 3/22/2023 | Pending sale | $499,000$378/sqft |
Source: | ||
| 2/24/2023 | Contingent | $499,000$378/sqft |
Source: | ||
| 2/15/2023 | Listed for sale | $499,000+23.2%$378/sqft |
Source: | ||
| 7/9/2018 | Sold | $405,000+1.4%$307/sqft |
Source: | ||
Public tax history
| Year | Property taxes | Tax assessment |
|---|---|---|
| 2025 | $6,145 +2.3% | $543,089 +2% |
| 2024 | $6,004 +24.8% | $532,440 +22.6% |
| 2023 | $4,810 +1.4% | $434,241 +2% |
Find assessor info on the county website
Neighborhood: 91786
Nearby schools
GreatSchools rating
- 8/10Edison Elementary SchoolGrades: K-8Distance: 0.4 mi
- 5/10Chaffey High SchoolGrades: 9-12Distance: 1 mi
- 4/10Vina Danks Middle SchoolGrades: 7-8Distance: 1.3 mi
Get a cash offer in 3 minutes
Find out how much your home could sell for in as little as 3 minutes with a no-obligation cash offer.
Estimated market value
$542,200
Get a cash offer in 3 minutes
Find out how much your home could sell for in as little as 3 minutes with a no-obligation cash offer.
Estimated market value
$542,200


