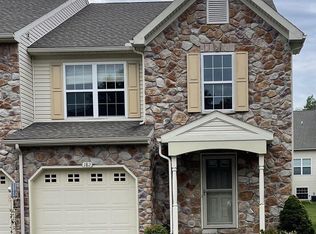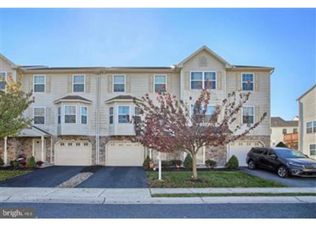Sold for $287,500 on 08/15/25
$287,500
184 Mapleton Dr, Harrisburg, PA 17112
4beds
2,057sqft
Townhouse
Built in 2009
6,970 Square Feet Lot
$289,600 Zestimate®
$140/sqft
$2,310 Estimated rent
Home value
$289,600
$275,000 - $304,000
$2,310/mo
Zestimate® history
Loading...
Owner options
Explore your selling options
What's special
Welcome home to comfort, space, and convenience—all nestled in a peaceful, tree-lined community in West Hanover. This beautifully maintained townhome offers flexible living across three levels, ideal for today’s lifestyles. Versatile First Floor: Step into a welcoming mudroom and a spacious first-floor bedroom—perfect for guests, a home office, or a personal gym. Bright & Open Second Floor: Enjoy a spacious living room, convenient half bathroom, and an open kitchen that flows onto a private deck—perfect for grilling, outdoor dining, or relaxing with a view of the peaceful common area. Private Third Floor Retreat: Upstairs you’ll find three additional bedrooms and two full bathrooms, offering plenty of space for family, guests, or your personal sanctuary. Charming Community Spaces: Enjoy beautifully maintained common areas and a delightful gazebo—ideal for picnics, reading, or catching up with neighbors. Minutes to shopping, dining, and major conveniences. Close to West Hanover Elementary & Central Dauphin High School. Easy access to everything you need—yet tucked away in a serene setting. Don’t Miss Out! This move-in ready home offers the perfect combination of modern comfort and natural charm. Schedule your private showing today and see everything this gem has to offer!
Zillow last checked: 9 hours ago
Listing updated: August 15, 2025 at 09:16am
Listed by:
AMBER BRANCHI 717-395-8071,
Coldwell Banker Realty
Bought with:
Devi Pratheesh
Coldwell Banker Realty
Source: Bright MLS,MLS#: PADA2046970
Facts & features
Interior
Bedrooms & bathrooms
- Bedrooms: 4
- Bathrooms: 3
- Full bathrooms: 2
- 1/2 bathrooms: 1
- Main level bedrooms: 1
Basement
- Area: 0
Heating
- Forced Air, Natural Gas
Cooling
- Central Air, Electric
Appliances
- Included: Gas Water Heater
Features
- Basement: Finished,Walk-Out Access
- Has fireplace: No
Interior area
- Total structure area: 2,057
- Total interior livable area: 2,057 sqft
- Finished area above ground: 2,057
- Finished area below ground: 0
Property
Parking
- Total spaces: 1
- Parking features: Garage Faces Front, Attached
- Attached garage spaces: 1
Accessibility
- Accessibility features: None
Features
- Levels: Three
- Stories: 3
- Pool features: None
Lot
- Size: 6,970 sqft
Details
- Additional structures: Above Grade, Below Grade
- Parcel number: 680510590000000
- Zoning: RESIDENTIAL
- Special conditions: Standard
Construction
Type & style
- Home type: Townhouse
- Architectural style: Traditional
- Property subtype: Townhouse
Materials
- Frame, Stick Built
- Foundation: Concrete Perimeter
Condition
- New construction: No
- Year built: 2009
Utilities & green energy
- Sewer: Public Sewer
- Water: Public
Community & neighborhood
Location
- Region: Harrisburg
- Subdivision: Maple Glen
- Municipality: WEST HANOVER TWP
HOA & financial
HOA
- Has HOA: Yes
- HOA fee: $205 monthly
Other
Other facts
- Listing agreement: Exclusive Agency
- Ownership: Fee Simple
Price history
| Date | Event | Price |
|---|---|---|
| 9/21/2025 | Listing removed | $2,150$1/sqft |
Source: Zillow Rentals | ||
| 9/16/2025 | Price change | $2,150-2.3%$1/sqft |
Source: Zillow Rentals | ||
| 8/29/2025 | Price change | $2,200-2.2%$1/sqft |
Source: Zillow Rentals | ||
| 8/24/2025 | Price change | $2,250-2.1%$1/sqft |
Source: Zillow Rentals | ||
| 8/22/2025 | Price change | $2,299-3.2%$1/sqft |
Source: Zillow Rentals | ||
Public tax history
| Year | Property taxes | Tax assessment |
|---|---|---|
| 2025 | $4,009 +6.5% | $144,700 |
| 2023 | $3,764 | $144,700 |
| 2022 | $3,764 | $144,700 |
Find assessor info on the county website
Neighborhood: Skyline View
Nearby schools
GreatSchools rating
- 7/10West Hanover El SchoolGrades: K-5Distance: 0.8 mi
- 6/10Central Dauphin Middle SchoolGrades: 6-8Distance: 4.9 mi
- 5/10Central Dauphin Senior High SchoolGrades: 9-12Distance: 1.5 mi
Schools provided by the listing agent
- Elementary: West Hanover
- Middle: Central Dauphin
- High: Central Dauphin
- District: Central Dauphin
Source: Bright MLS. This data may not be complete. We recommend contacting the local school district to confirm school assignments for this home.

Get pre-qualified for a loan
At Zillow Home Loans, we can pre-qualify you in as little as 5 minutes with no impact to your credit score.An equal housing lender. NMLS #10287.
Sell for more on Zillow
Get a free Zillow Showcase℠ listing and you could sell for .
$289,600
2% more+ $5,792
With Zillow Showcase(estimated)
$295,392
