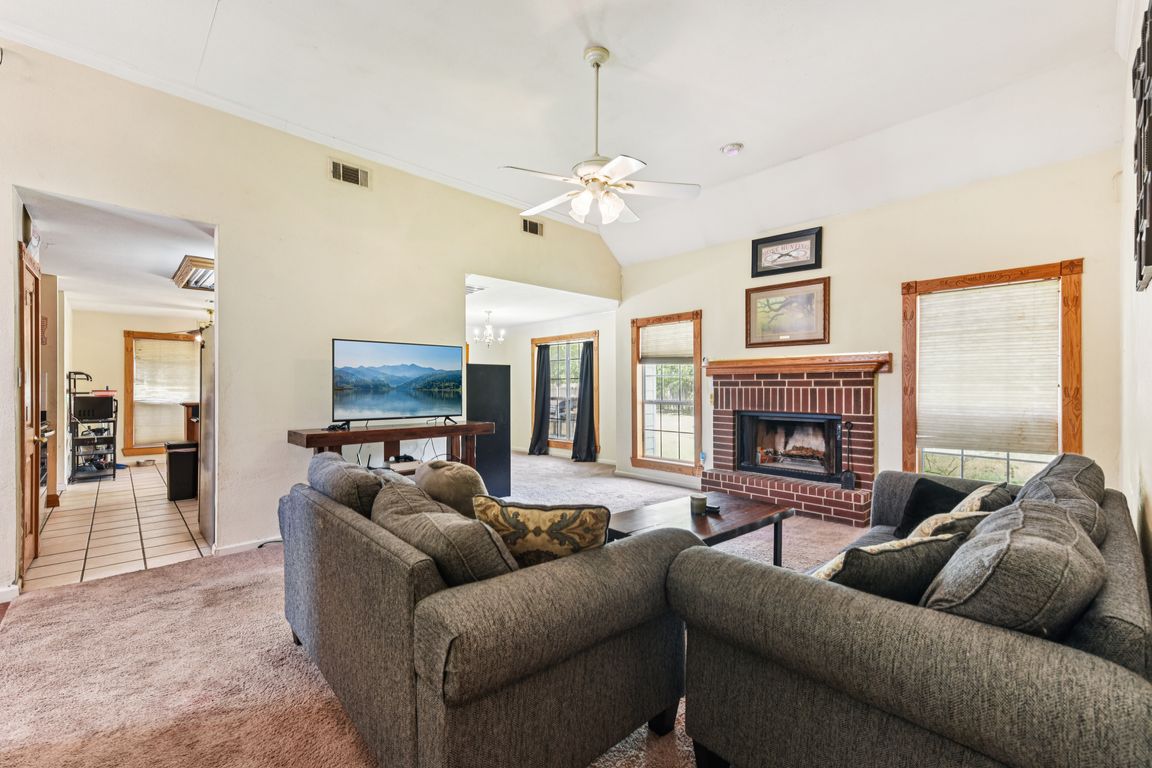
For salePrice cut: $25K (11/11)
$365,000
3beds
1,638sqft
184 Meadow Ln, Martindale, TX 78655
3beds
1,638sqft
Single family residence
Built in 1996
0.50 Acres
2 Garage spaces
$223 price/sqft
What's special
Additional storage shedsOutdoor paintOversized backyardPlenty of natural lightWarm inviting layoutNew hvacDedicated man cave
Welcome to your dream home! This charming one-story 3 bedroom, 2 bath property with New HVAC, siding, and outdoor paint sits on half an acre, offering both comfort and space to spread out. Step inside to find a warm, inviting layout with plenty of natural light and room for entertaining. Outside, ...
- 89 days |
- 491 |
- 19 |
Likely to sell faster than
Source: LERA MLS,MLS#: 1894921
Travel times
Living Room
Kitchen
Primary Bedroom
Zillow last checked: 8 hours ago
Listing updated: November 11, 2025 at 09:59am
Listed by:
LaVida Frieson TREC #774183 (210) 794-8249,
Levi Rodgers Real Estate Group
Source: LERA MLS,MLS#: 1894921
Facts & features
Interior
Bedrooms & bathrooms
- Bedrooms: 3
- Bathrooms: 2
- Full bathrooms: 2
Primary bedroom
- Features: Ceiling Fan(s), Full Bath
- Area: 182
- Dimensions: 13 x 14
Bedroom 2
- Area: 100
- Dimensions: 10 x 10
Bedroom 3
- Area: 143
- Dimensions: 11 x 13
Primary bathroom
- Features: Tub/Shower Separate
- Area: 81
- Dimensions: 9 x 9
Dining room
- Area: 120
- Dimensions: 12 x 10
Kitchen
- Area: 110
- Dimensions: 10 x 11
Living room
- Area: 270
- Dimensions: 15 x 18
Heating
- Central, Electric
Cooling
- Ceiling Fan(s), Central Air
Appliances
- Included: Self Cleaning Oven, Microwave, Range, Disposal, Dishwasher, Electric Water Heater
- Laundry: Washer Hookup, Dryer Connection
Features
- One Living Area, Eat-in Kitchen, Two Eating Areas, Kitchen Island, Breakfast Bar, Utility Room Inside, 1st Floor Lvl/No Steps, High Ceilings, Walk-In Closet(s), Ceiling Fan(s), Programmable Thermostat
- Flooring: Carpet, Ceramic Tile
- Windows: Window Coverings
- Has basement: No
- Attic: 12"+ Attic Insulation,Pull Down Stairs
- Number of fireplaces: 1
- Fireplace features: One, Living Room
Interior area
- Total interior livable area: 1,638 sqft
Property
Parking
- Total spaces: 2
- Parking features: Two Car Garage, RV/Boat Parking, Open
- Garage spaces: 2
Features
- Levels: One
- Stories: 1
- Patio & porch: Patio, Covered
- Exterior features: Barbecue, Rain Gutters
- Pool features: None
- Fencing: Privacy
- Has view: Yes
- View description: County VIew
- Waterfront features: Water Access
Lot
- Size: 0.5 Acres
- Features: 1/2-1 Acre, Level, Curbs, Sidewalks, Streetlights
- Residential vegetation: Mature Trees
Details
- Additional structures: Shed(s), Detached Quarters, Second Residence, Workshop
- Parcel number: 100087900200300
Construction
Type & style
- Home type: SingleFamily
- Property subtype: Single Family Residence
Materials
- Brick, Siding, Foam Insulation
- Foundation: Slab
- Roof: Composition
Condition
- Pre-Owned
- New construction: No
- Year built: 1996
Utilities & green energy
- Electric: Bluebonnett
- Sewer: Septic
- Water: City
- Utilities for property: City Garbage service
Community & HOA
Community
- Features: Waterfront Access, Lake/River Park, Fishing
- Security: Smoke Detector(s), Prewired
- Subdivision: Spring River Estates
Location
- Region: Martindale
Financial & listing details
- Price per square foot: $223/sqft
- Tax assessed value: $408,970
- Annual tax amount: $6,765
- Price range: $365K - $365K
- Date on market: 8/22/2025
- Cumulative days on market: 90 days
- Listing terms: Conventional,FHA,VA Loan,Cash
- Road surface type: Paved