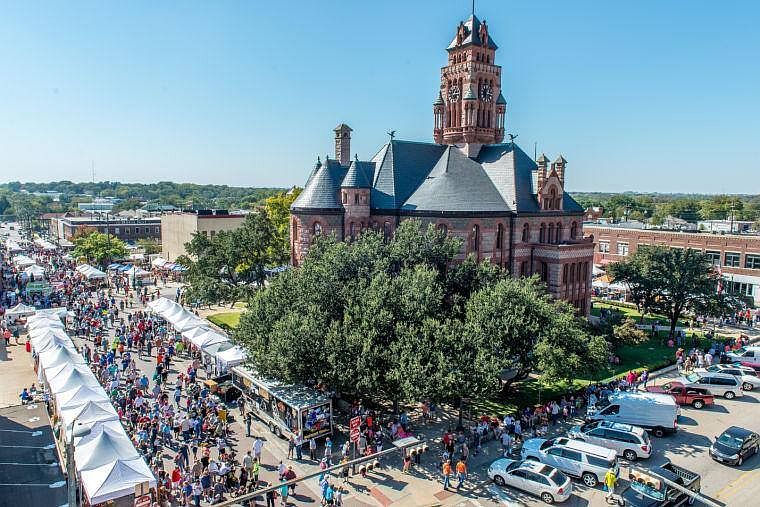MLS# 20985271 - Built by UnionMain Homes - Dec 2025 completion! ~ Discover this stunning single-family residence in the desirable Myrtle Creek subdivision, set to be completed by December 1, 2025. With 2,491 sq. ft. of thoughtfully designed space, this traditional home features 4 spacious primary bedrooms and 3 full bathrooms. The open floorplan is enhanced by an eat-in kitchen with granite counters, a kitchen island, and decorative lighting. Enjoy modern conveniences such as a smart home system, central heating and cooling, and high-speed internet availability. The exterior boasts a covered patio, private yard, and a landscaped lot complete with a sprinkler system. Located within the Waxahachie ISD, the home is in close proximity to Ray Elementary, Howard Middle School, and Waxahachie High School. Additional highlights include a 2-car garage and energy-efficient features throughout. Don’t miss this opportunity to own a piece of luxury in a vibrant community!
New construction
55+ community
$556,000
184 Mountain Laurel Dr, Waxahachie, TX 75165
4beds
2,491sqft
Single Family Residence
Built in 2025
9,448.16 Square Feet Lot
$554,700 Zestimate®
$223/sqft
$108/mo HOA
What's special
Landscaped lotPrivate yardCovered patioDecorative lightingKitchen islandSprinkler system
Call: (254) 632-5676
- 46 days
- on Zillow |
- 29 |
- 0 |
Zillow last checked: 7 hours ago
Listing updated: August 14, 2025 at 02:04pm
Listed by:
Ben Caballero 888-872-6006,
HomesUSA.com
Source: NTREIS,MLS#: 20985271
Travel times
Schedule tour
Select your preferred tour type — either in-person or real-time video tour — then discuss available options with the builder representative you're connected with.
Open houses
Facts & features
Interior
Bedrooms & bathrooms
- Bedrooms: 4
- Bathrooms: 3
- Full bathrooms: 3
Primary bedroom
- Level: First
- Dimensions: 16 x 15
Bedroom
- Level: First
- Dimensions: 13 x 11
Bedroom
- Level: First
- Dimensions: 13 x 11
Bedroom
- Level: First
- Dimensions: 11 x 12
Dining room
- Level: First
- Dimensions: 13 x 13
Kitchen
- Level: First
- Dimensions: 20 x 9
Living room
- Level: First
- Dimensions: 20 x 20
Office
- Level: First
- Dimensions: 12 x 11
Utility room
- Level: First
- Dimensions: 4 x 4
Heating
- Central, ENERGY STAR Qualified Equipment, Natural Gas
Cooling
- Attic Fan, Central Air, Ceiling Fan(s), Electric, ENERGY STAR Qualified Equipment
Appliances
- Included: Some Gas Appliances, Dishwasher, Gas Cooktop, Disposal, Gas Oven, Microwave, Plumbed For Gas, Tankless Water Heater
- Laundry: Washer Hookup, Gas Dryer Hookup, Laundry in Utility Room
Features
- Decorative/Designer Lighting Fixtures, Double Vanity, Eat-in Kitchen, Granite Counters, High Speed Internet, Kitchen Island, Open Floorplan, Smart Home, Cable TV, Walk-In Closet(s)
- Flooring: Brick, Carpet, Ceramic Tile, Tile
- Has basement: No
- Has fireplace: No
Interior area
- Total interior livable area: 2,491 sqft
Video & virtual tour
Property
Parking
- Total spaces: 2
- Parking features: Garage Faces Front
- Attached garage spaces: 2
Features
- Levels: One
- Stories: 1
- Patio & porch: Covered
- Exterior features: Lighting, Private Yard, Rain Gutters
- Pool features: None
- Fencing: Back Yard,Fenced,Gate,Wood
Lot
- Size: 9,448.16 Square Feet
- Dimensions: 60 x 120
- Features: Landscaped, Subdivision, Sprinkler System, Few Trees
Details
- Parcel number: 184 Mountain Laurel
Construction
Type & style
- Home type: SingleFamily
- Architectural style: Traditional,Detached
- Property subtype: Single Family Residence
Materials
- Brick
- Foundation: Slab
- Roof: Composition
Condition
- New construction: Yes
- Year built: 2025
Details
- Builder name: UnionMain Homes
Utilities & green energy
- Sewer: Public Sewer
- Water: Public
- Utilities for property: Electricity Available, Electricity Connected, Natural Gas Available, Sewer Available, Separate Meters, Water Available, Cable Available
Green energy
- Energy efficient items: Construction, HVAC, Insulation
Community & HOA
Community
- Features: Sidewalks
- Security: Prewired, Security System, Carbon Monoxide Detector(s), Smoke Detector(s)
- Subdivision: Myrtle Creek
HOA
- Has HOA: Yes
- Services included: All Facilities, Maintenance Grounds
- HOA fee: $1,300 annually
- HOA name: VCM
- HOA phone: 972-612-2303
Location
- Region: Waxahachie
Financial & listing details
- Price per square foot: $223/sqft
- Date on market: 6/30/2025
- Electric utility on property: Yes
About the community
55+ communityPoolPlaygroundTrails+ 1 more
Myrtle Creek in Waxahachie is a brand new North Texas community that will offer new construction homes, spacious lots, amazing neighborhood amenities, and top-tier schools.
Just minutes away from the Historic Downtown District of Waxahachie, new residents can enjoy great antique shops, boutiques, restaurants and events. Your new chapter will bring many opportunities for shopping, dining and social fun!
Waxahachie is located about 30 miles south of Dallas and 40 miles east of Fort Worth which means proximity to both of the area's big cities.
Source: UnionMain Homes

