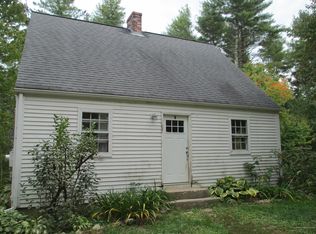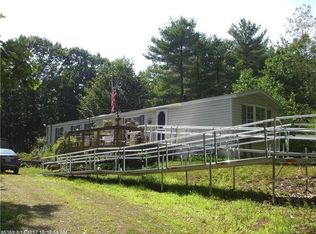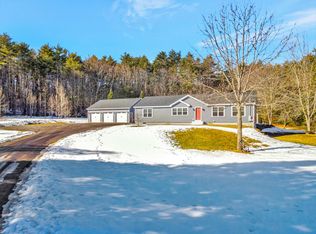Closed
$599,000
184 N Hunts Meadow Road, Whitefield, ME 04353
3beds
3,224sqft
Single Family Residence
Built in 1800
20.8 Acres Lot
$665,900 Zestimate®
$186/sqft
$2,972 Estimated rent
Home value
$665,900
$613,000 - $732,000
$2,972/mo
Zestimate® history
Loading...
Owner options
Explore your selling options
What's special
Welcome to an enchanting piece of history brought to modern life in the 90's - an exquisite pre-1800 home that sits on a 20-acre parcel. The original post and beam architecture is a testament to the craftsmanship and the renovations marry the home's original charm with the comfort of contemporary living. The first floor features a carefully crafted kitchen with modern appliances and a large pantry as well as a dedicated dining space with a wood burning stove and a bright living room. The first-floor bedroom and bathroom offer added convenience, ideal for guests or those seeking single-level living. You'll also find a firewood storage room, a half bathroom/laundry room and direct entry to the 2-car garage. Ascend the wooden staircase to the second level, where the lofted second living room is located and highlighted by the exposed beams that run throughout the home. There's another spacious bedroom with a private loft, the primary suite and a half bedroom which could be used as an office or hobby space. The primary suite has a private balcony overlooking the property. This home offers an open concept layout as well as extensive storage space throughout. Outside, the charm extends to the well-landscaped grounds which feature berry bushes, apple trees and scenic trails. A large private deck is located off the first floor living room and there's a screened-in sun porch as well. With its exposed beams, hardwood floors, skylights, and thoughtfully designed layout, this residence presents a rare opportunity to own a piece of history that has been lovingly cared for and enhanced for contemporary living.
Zillow last checked: 8 hours ago
Listing updated: January 15, 2025 at 07:08pm
Listed by:
Sprague & Curtis Real Estate heather@spragueandcurtis.com
Bought with:
Your Home Sold Guaranteed Realty
Source: Maine Listings,MLS#: 1568146
Facts & features
Interior
Bedrooms & bathrooms
- Bedrooms: 3
- Bathrooms: 3
- Full bathrooms: 2
- 1/2 bathrooms: 1
Primary bedroom
- Level: Second
Bedroom 1
- Level: First
Bedroom 2
- Level: Second
Den
- Level: Second
Dining room
- Level: Second
Kitchen
- Level: First
Living room
- Level: First
Office
- Level: Second
Heating
- Direct Vent Heater, Forced Air, Stove
Cooling
- None
Appliances
- Included: Dishwasher, Dryer, Gas Range, Refrigerator, Washer
Features
- 1st Floor Bedroom, Pantry, Shower, Storage, Walk-In Closet(s), Primary Bedroom w/Bath
- Flooring: Tile, Wood
- Basement: Bulkhead,Interior Entry,Full,Brick/Mortar,Unfinished
- Has fireplace: No
Interior area
- Total structure area: 3,224
- Total interior livable area: 3,224 sqft
- Finished area above ground: 3,224
- Finished area below ground: 0
Property
Parking
- Total spaces: 2
- Parking features: Gravel, 11 - 20 Spaces
- Attached garage spaces: 2
Features
- Patio & porch: Deck
Lot
- Size: 20.80 Acres
- Features: Rural, Open Lot, Landscaped, Wooded
Details
- Additional structures: Shed(s)
- Parcel number: WHIDM018L031
- Zoning: res
Construction
Type & style
- Home type: SingleFamily
- Architectural style: Cape Cod,Contemporary,Other
- Property subtype: Single Family Residence
Materials
- Wood Frame, Vinyl Siding
- Foundation: Stone, Other
- Roof: Shingle
Condition
- Year built: 1800
Utilities & green energy
- Electric: Circuit Breakers
- Sewer: Private Sewer
- Water: Private
Community & neighborhood
Location
- Region: Whitefield
Other
Other facts
- Road surface type: Paved
Price history
| Date | Event | Price |
|---|---|---|
| 9/29/2023 | Sold | $599,000-4.2%$186/sqft |
Source: | ||
| 8/28/2023 | Pending sale | $625,000$194/sqft |
Source: | ||
| 8/15/2023 | Contingent | $625,000$194/sqft |
Source: | ||
| 8/9/2023 | Listed for sale | $625,000$194/sqft |
Source: | ||
Public tax history
| Year | Property taxes | Tax assessment |
|---|---|---|
| 2024 | $5,040 +46.7% | $500,500 +133.1% |
| 2023 | $3,435 -4.3% | $214,680 |
| 2022 | $3,589 +6.6% | $214,680 |
Find assessor info on the county website
Neighborhood: 04353
Nearby schools
GreatSchools rating
- 7/10Whitefield Elementary SchoolGrades: PK-8Distance: 2.8 mi

Get pre-qualified for a loan
At Zillow Home Loans, we can pre-qualify you in as little as 5 minutes with no impact to your credit score.An equal housing lender. NMLS #10287.


