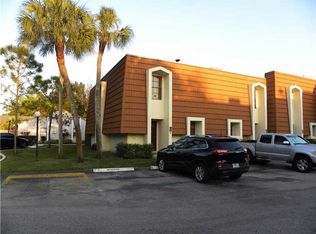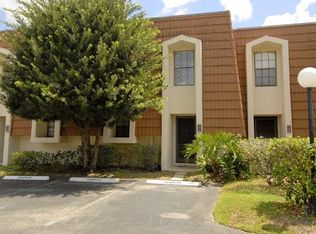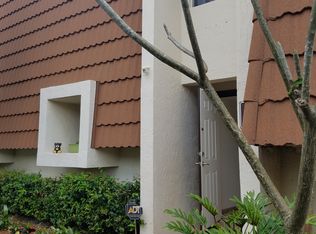Sold for $370,000 on 08/14/25
$370,000
184 NW 115th Terrace, Plantation, FL 33325
2beds
1,616sqft
Townhouse
Built in 1975
1,481 Square Feet Lot
$363,400 Zestimate®
$229/sqft
$3,181 Estimated rent
Home value
$363,400
$327,000 - $403,000
$3,181/mo
Zestimate® history
Loading...
Owner options
Explore your selling options
What's special
Step into this beautifully renovated, spacious 2-bedroom, 2.5 -bath home designed in a tasteful modern style. Every detail has been thoughtfully updated to offer both comfort and efficiency. Energy-efficient upgrades throughout, including all-new appliances, LED lighting, and newer A/C unit. Stylish new flooring and fully renovated bathrooms with modern fixtures and finishes. Expansive master suite featuring a large walk-in closet, double vanity with his-and-hers sinks, separate glass-enclosed shower, and a relaxing soaking tub. Generously sized guest bedroom with en-suite bath, walk-in closet, and private shower perfect for guests or as a second master suite. Both bedrooms feature sleek barn-style sliding doors for a modern touch. Open and spacious patio area. - Sawgrass Mall
- Panthers Arena
- Volunteer Park
- Young At Art Museum
Zillow last checked: 8 hours ago
Listing updated: August 14, 2025 at 10:37am
Listed by:
Seth Needleman 561-319-3550,
Affluent Realty of Florida Cor
Bought with:
Christopher Branden Nin
The Lab Realty Group, LLC
Source: BeachesMLS,MLS#: RX-11090372 Originating MLS: Beaches MLS
Originating MLS: Beaches MLS
Facts & features
Interior
Bedrooms & bathrooms
- Bedrooms: 2
- Bathrooms: 3
- Full bathrooms: 2
- 1/2 bathrooms: 1
Primary bedroom
- Level: M
- Area: 1 Square Feet
- Dimensions: 1 x 1
Kitchen
- Level: M
- Area: 1 Square Feet
- Dimensions: 1 x 1
Living room
- Level: M
- Area: 1 Square Feet
- Dimensions: 1 x 1
Heating
- Central, Electric
Cooling
- Central Air, Electric
Appliances
- Included: Dishwasher, Ice Maker, Microwave, Electric Range, Refrigerator, Electric Water Heater
Features
- Pantry, Walk-In Closet(s)
- Flooring: Tile, Vinyl
Interior area
- Total structure area: 1,692
- Total interior livable area: 1,616 sqft
Property
Parking
- Total spaces: 2
- Parking features: 2+ Spaces, Assigned, Guest
- Uncovered spaces: 2
Features
- Stories: 2
- Exterior features: Open Balcony, Tennis Court(s)
- Pool features: Community
- Waterfront features: None
Lot
- Size: 1,481 sqft
- Features: < 1/4 Acre
Details
- Parcel number: 504001200310
- Zoning: PRD-10
Construction
Type & style
- Home type: Townhouse
- Architectural style: Courtyard,Old Spanish
- Property subtype: Townhouse
Materials
- Block, Concrete
- Roof: Barrel
Condition
- Resale
- New construction: No
- Year built: 1975
Utilities & green energy
- Utilities for property: None
Community & neighborhood
Security
- Security features: Burglar Alarm, Fire Alarm, Smoke Detector(s)
Community
- Community features: Clubhouse, Dog Park, Tennis Court(s)
Location
- Region: Plantation
- Subdivision: Chateaulaine
HOA & financial
HOA
- Has HOA: Yes
- HOA fee: $545 monthly
- Services included: Insurance-Bldg, Maintenance Grounds, Legal/Accounting, Pest Control, Pool Service, Recrtnal Facility, Roof Maintenance, Trash
Other fees
- Application fee: $100
Other
Other facts
- Listing terms: Cash,Conventional,FHA,VA Loan
Price history
| Date | Event | Price |
|---|---|---|
| 8/14/2025 | Sold | $370,000+1.4%$229/sqft |
Source: | ||
| 6/25/2025 | Price change | $365,000-3.9%$226/sqft |
Source: | ||
| 5/13/2025 | Listed for sale | $380,000+58.3%$235/sqft |
Source: | ||
| 3/20/2020 | Sold | $240,000+21.8%$149/sqft |
Source: Public Record | ||
| 1/26/2017 | Sold | $197,000+23.1%$122/sqft |
Source: Public Record | ||
Public tax history
| Year | Property taxes | Tax assessment |
|---|---|---|
| 2024 | $4,579 +2.3% | $266,110 +3% |
| 2023 | $4,475 +5.3% | $258,360 +3% |
| 2022 | $4,249 +0.8% | $250,840 +22% |
Find assessor info on the county website
Neighborhood: Plantation Acres
Nearby schools
GreatSchools rating
- 9/10Central Park Elementary SchoolGrades: PK-5Distance: 1.1 mi
- 4/10Plantation Middle SchoolGrades: 6-8Distance: 4.1 mi
- 3/10Plantation High SchoolGrades: 9-12Distance: 4.1 mi
Schools provided by the listing agent
- Elementary: Central Park Elementary School
- Middle: Plantation Middle School
- High: Plantation High School
Source: BeachesMLS. This data may not be complete. We recommend contacting the local school district to confirm school assignments for this home.
Get a cash offer in 3 minutes
Find out how much your home could sell for in as little as 3 minutes with a no-obligation cash offer.
Estimated market value
$363,400
Get a cash offer in 3 minutes
Find out how much your home could sell for in as little as 3 minutes with a no-obligation cash offer.
Estimated market value
$363,400


