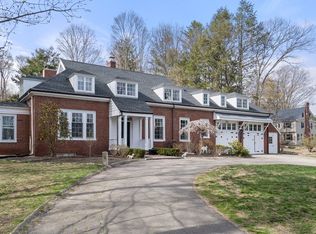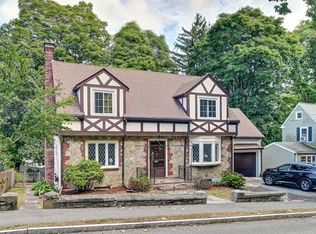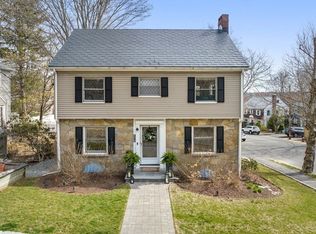Sold for $1,349,000 on 04/16/25
$1,349,000
184 Robbins St, Milton, MA 02186
4beds
2,275sqft
Single Family Residence
Built in 1964
0.68 Acres Lot
$1,359,600 Zestimate®
$593/sqft
$4,614 Estimated rent
Home value
$1,359,600
$1.26M - $1.47M
$4,614/mo
Zestimate® history
Loading...
Owner options
Explore your selling options
What's special
Beautifully located in sought-after West Milton, this Garrison Colonial-style residence is set on a picturesque lot with lush perennial plantings. This sun-filled home features a spacious living and dining room, a bright eat-in kitchen, and a versatile entryway that can function also as a sitting room or family room. The kitchen and sitting room are open to a large deck overlooking the manicured yard which is an ideal setting for outdoor gatherings. In addition, there are four bedrooms, two full and two half bathrooms, hardwood floors throughout, and an unfinished basement with a fireplace, half bathroom, and ample storage. Enjoy the convenience of central heat and cooling, a two-car attached garage, and easy access to top-rated Milton schools and commuter routes. A timeless home offering warmth, comfort, and cherished memories for years to come! This is a must-see, truly a splendid offering.
Zillow last checked: 8 hours ago
Listing updated: April 16, 2025 at 04:05pm
Listed by:
Christman Johnsson Group 617-991-8337,
Hammond Residential Real Estate 617-731-4644
Bought with:
Donna DeRosa
eXp Realty
Source: MLS PIN,MLS#: 73345173
Facts & features
Interior
Bedrooms & bathrooms
- Bedrooms: 4
- Bathrooms: 4
- Full bathrooms: 2
- 1/2 bathrooms: 2
Primary bedroom
- Features: Flooring - Hardwood
- Level: Second
- Area: 228
- Dimensions: 12 x 19
Bedroom 2
- Features: Flooring - Hardwood
- Level: Second
- Area: 195
- Dimensions: 15 x 13
Bedroom 3
- Features: Flooring - Hardwood
- Level: Second
- Area: 169
- Dimensions: 13 x 13
Bedroom 4
- Features: Flooring - Hardwood
- Area: 130
- Dimensions: 13 x 10
Primary bathroom
- Features: Yes
Bathroom 1
- Level: First
Bathroom 2
- Level: Second
Bathroom 3
- Level: Second
Dining room
- Features: Flooring - Hardwood
- Level: First
- Area: 180
- Dimensions: 15 x 12
Family room
- Features: Flooring - Hardwood
- Level: First
- Area: 286
- Dimensions: 13 x 22
Kitchen
- Features: Dining Area
- Level: First
- Area: 216
- Dimensions: 12 x 18
Living room
- Features: Flooring - Hardwood
- Level: First
- Area: 312
- Dimensions: 13 x 24
Heating
- Forced Air, Baseboard, Natural Gas
Cooling
- Central Air
Appliances
- Laundry: In Basement
Features
- Bathroom, Central Vacuum
- Flooring: Wood
- Basement: Unfinished
- Number of fireplaces: 2
- Fireplace features: Living Room
Interior area
- Total structure area: 2,275
- Total interior livable area: 2,275 sqft
- Finished area above ground: 2,275
Property
Parking
- Total spaces: 2
- Parking features: Attached, Off Street
- Attached garage spaces: 2
Features
- Patio & porch: Deck - Wood
- Exterior features: Deck - Wood
Lot
- Size: 0.68 Acres
- Features: Other
Details
- Parcel number: M:B B:08A L:1,126185
- Zoning: RA
Construction
Type & style
- Home type: SingleFamily
- Architectural style: Colonial,Garrison
- Property subtype: Single Family Residence
Materials
- Stone
- Foundation: Concrete Perimeter
- Roof: Shingle
Condition
- Year built: 1964
Utilities & green energy
- Electric: 220 Volts
- Sewer: Public Sewer
- Water: Public
Community & neighborhood
Community
- Community features: Public Transportation, Shopping, Park, Walk/Jog Trails
Location
- Region: Milton
Price history
| Date | Event | Price |
|---|---|---|
| 4/16/2025 | Sold | $1,349,000$593/sqft |
Source: MLS PIN #73345173 | ||
| 3/24/2025 | Contingent | $1,349,000$593/sqft |
Source: MLS PIN #73345173 | ||
| 3/13/2025 | Listed for sale | $1,349,000+243.3%$593/sqft |
Source: MLS PIN #73345173 | ||
| 5/21/1999 | Sold | $393,000$173/sqft |
Source: Public Record | ||
Public tax history
| Year | Property taxes | Tax assessment |
|---|---|---|
| 2025 | $9,219 +2.7% | $831,300 +1.1% |
| 2024 | $8,976 +2.1% | $822,000 +6.6% |
| 2023 | $8,794 +4% | $771,400 +13.8% |
Find assessor info on the county website
Neighborhood: 02186
Nearby schools
GreatSchools rating
- 7/10Tucker Elementary SchoolGrades: PK-5Distance: 1 mi
- 7/10Charles S Pierce Middle SchoolGrades: 6-8Distance: 1.2 mi
- 9/10Milton High SchoolGrades: 9-12Distance: 0.9 mi
Get a cash offer in 3 minutes
Find out how much your home could sell for in as little as 3 minutes with a no-obligation cash offer.
Estimated market value
$1,359,600
Get a cash offer in 3 minutes
Find out how much your home could sell for in as little as 3 minutes with a no-obligation cash offer.
Estimated market value
$1,359,600


