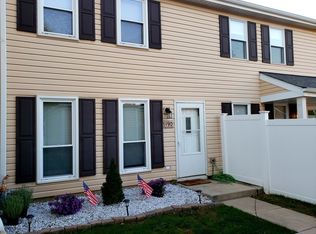Closed
$301,000
184 Rodenburg Rd, Roselle, IL 60172
2beds
1,152sqft
Townhouse, Single Family Residence
Built in 1978
2,220 Square Feet Lot
$304,600 Zestimate®
$261/sqft
$2,147 Estimated rent
Home value
$304,600
$277,000 - $332,000
$2,147/mo
Zestimate® history
Loading...
Owner options
Explore your selling options
What's special
End-Unit Townhome Backing to Park - Prime Roselle Location! Welcome to this bright and spacious end-unit townhome offering the perfect blend of comfort, convenience, and charm! Freshly painted with brand new carpet, this move-in ready home features neutral decor throughout-just waiting for your personal touch. Enjoy year-round comfort with newer central air, and the ease of all appliances included-even the washer and dryer! Step outside to your huge, fully fenced patio that opens directly to a lush, open park-ideal for relaxing, entertaining, or giving your pets room to play. Additional highlights include: One-car garage with opener Additional dedicated parking space Bright end-unit setting for added privacy and light Unbeatable location: Just steps from Waterbury Elementary School A quick walk to the Roselle Metra Station Easy access to the Elgin-O'Hare Expressway
Zillow last checked: 8 hours ago
Listing updated: October 02, 2025 at 01:38am
Listing courtesy of:
Dennis Toomey, ABR,CRS,GRI 847-338-0180,
RE/MAX Action
Bought with:
Emilia Ivanova
Coldwell Banker Realty
Source: MRED as distributed by MLS GRID,MLS#: 12415744
Facts & features
Interior
Bedrooms & bathrooms
- Bedrooms: 2
- Bathrooms: 2
- Full bathrooms: 1
- 1/2 bathrooms: 1
Primary bedroom
- Features: Flooring (Carpet), Window Treatments (Blinds)
- Level: Second
- Area: 195 Square Feet
- Dimensions: 15X13
Bedroom 2
- Features: Flooring (Carpet), Window Treatments (Blinds)
- Level: Second
- Area: 168 Square Feet
- Dimensions: 14X12
Dining room
- Features: Flooring (Wood Laminate), Window Treatments (Blinds)
- Level: Main
- Area: 100 Square Feet
- Dimensions: 10X10
Kitchen
- Features: Kitchen (Eating Area-Table Space, Granite Counters, Updated Kitchen), Flooring (Vinyl), Window Treatments (Blinds)
- Level: Main
- Area: 100 Square Feet
- Dimensions: 10X10
Living room
- Features: Flooring (Wood Laminate), Window Treatments (Blinds)
- Level: Main
- Area: 304 Square Feet
- Dimensions: 19X16
Heating
- Natural Gas, Forced Air
Cooling
- Central Air
Appliances
- Included: Range, Microwave, Dishwasher, Refrigerator, Washer, Dryer, Stainless Steel Appliance(s), Gas Water Heater
- Laundry: Main Level, Washer Hookup, Gas Dryer Hookup, In Unit, In Bathroom
Features
- Granite Counters
- Flooring: Laminate, Carpet, Wood
- Windows: Double Pane Windows, Window Treatments
- Basement: None
- Common walls with other units/homes: End Unit
Interior area
- Total structure area: 0
- Total interior livable area: 1,152 sqft
Property
Parking
- Total spaces: 1
- Parking features: Asphalt, Garage Door Opener, On Site, Garage Owned, Detached, Garage
- Garage spaces: 1
- Has uncovered spaces: Yes
Accessibility
- Accessibility features: No Disability Access
Features
- Patio & porch: Patio
- Fencing: Fenced
Lot
- Size: 2,220 sqft
- Dimensions: 60 X 37
- Features: Common Grounds, Landscaped, Backs to Open Grnd
Details
- Additional parcels included: 0205407053
- Parcel number: 0205407046
- Special conditions: None
- Other equipment: Ceiling Fan(s)
Construction
Type & style
- Home type: Townhouse
- Property subtype: Townhouse, Single Family Residence
Materials
- Aluminum Siding
- Foundation: Concrete Perimeter
- Roof: Asphalt
Condition
- New construction: No
- Year built: 1978
- Major remodel year: 2025
Details
- Builder model: TWO STORY
Utilities & green energy
- Electric: Circuit Breakers
- Sewer: Public Sewer
- Water: Lake Michigan
Community & neighborhood
Security
- Security features: Carbon Monoxide Detector(s)
Community
- Community features: Park, Sidewalks
Location
- Region: Roselle
- Subdivision: Waterbury
HOA & financial
HOA
- Has HOA: Yes
- HOA fee: $195 monthly
- Amenities included: Park
- Services included: Parking, Insurance, Exterior Maintenance, Lawn Care, Snow Removal
Other
Other facts
- Listing terms: Conventional
- Ownership: Fee Simple w/ HO Assn.
Price history
| Date | Event | Price |
|---|---|---|
| 9/29/2025 | Sold | $301,000+0.3%$261/sqft |
Source: | ||
| 9/5/2025 | Contingent | $300,000$260/sqft |
Source: | ||
| 9/3/2025 | Listed for sale | $300,000$260/sqft |
Source: | ||
| 8/14/2025 | Contingent | $300,000$260/sqft |
Source: | ||
| 8/11/2025 | Listed for sale | $300,000+248.8%$260/sqft |
Source: | ||
Public tax history
| Year | Property taxes | Tax assessment |
|---|---|---|
| 2024 | $4,620 +8.6% | $69,383 +9.4% |
| 2023 | $4,253 +1% | $63,450 +4.3% |
| 2022 | $4,212 +4.9% | $60,810 +5.2% |
Find assessor info on the county website
Neighborhood: 60172
Nearby schools
GreatSchools rating
- 7/10Waterbury Elementary SchoolGrades: K-5Distance: 0.2 mi
- 3/10Spring Wood Middle SchoolGrades: 6-8Distance: 1 mi
- 8/10Lake Park High SchoolGrades: 9-12Distance: 0.9 mi
Schools provided by the listing agent
- Elementary: Waterbury Elementary School
- Middle: Spring Wood Middle School
- High: Lake Park High School
- District: 20
Source: MRED as distributed by MLS GRID. This data may not be complete. We recommend contacting the local school district to confirm school assignments for this home.
Get a cash offer in 3 minutes
Find out how much your home could sell for in as little as 3 minutes with a no-obligation cash offer.
Estimated market value$304,600
Get a cash offer in 3 minutes
Find out how much your home could sell for in as little as 3 minutes with a no-obligation cash offer.
Estimated market value
$304,600
