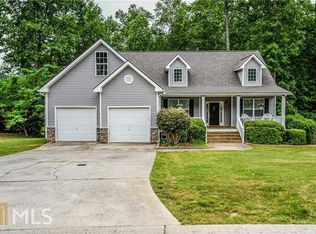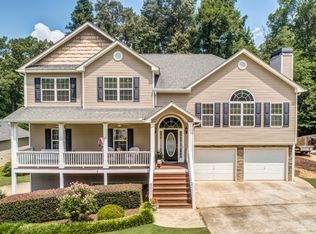Closed
$469,900
184 Sable Trace Trl, Acworth, GA 30102
4beds
2,361sqft
Single Family Residence
Built in 2004
0.46 Acres Lot
$474,500 Zestimate®
$199/sqft
$2,606 Estimated rent
Home value
$474,500
$441,000 - $512,000
$2,606/mo
Zestimate® history
Loading...
Owner options
Explore your selling options
What's special
Welcome to this spacious 4-bedroom, 3-bath home in the highly desirable Acworth community of Sable Trace. Nestled in a tranquil neighborhood, this home offers easy access to parks, shopping, dining, and major roads and highways. It's located within the top-rated Cherokee Schools district, including Etowah High School, E.T. Booth Middle School, and Oak Grove Elementary School. Designed with an open concept floor plan, the first floor features a large two-story great room with a stacked stone fireplace, and a formal dining room that can also serve as a home office or playroom. The kitchen is equipped with a breakfast bar, granite countertops, stainless steel appliances, including a Bosch dishwasher, and an informal dining area. A main-level bedroom is perfect for guests or in-laws.The upper level boasts a luxurious owner's retreat with a separate sitting area, a spa-like bath featuring a soaking tub, double vanity, separate shower, and a spacious walk-in closet. The conveniently located laundry room is also on this level.The terrace level is ready to be finished and offers ample storage space with easy access to the backyard.Outdoor living areas include a charming rocking chair front porch, upper and lower decks, and a large fenced backyard, ideal for outdoor activities and a future pool.The current owners have updated the kitchen appliances and fixtures, garage door openers, and have added a backyard fence, lower deck, and under decking. Roof replaced in 6/17. Additionally, a new upper-level HVAC unit was installed in 2023. Don't miss this opportunity to make this beautiful home your own!
Zillow last checked: 8 hours ago
Listing updated: August 29, 2024 at 06:01am
Listed by:
Hank R Miller 678-428-8276,
Ansley RE|Christie's Int'l RE
Bought with:
Non Mls Salesperson, 266882
Non-Mls Company
Source: GAMLS,MLS#: 10309740
Facts & features
Interior
Bedrooms & bathrooms
- Bedrooms: 4
- Bathrooms: 3
- Full bathrooms: 3
- Main level bathrooms: 1
- Main level bedrooms: 1
Dining room
- Features: Seats 12+, Separate Room
Kitchen
- Features: Country Kitchen, Pantry
Heating
- Forced Air, Natural Gas, Zoned
Cooling
- Ceiling Fan(s), Central Air, Electric, Zoned
Appliances
- Included: Dishwasher, Disposal, Gas Water Heater, Microwave
- Laundry: Upper Level
Features
- Separate Shower, Soaking Tub, Vaulted Ceiling(s), Walk-In Closet(s)
- Flooring: Carpet, Hardwood, Tile
- Windows: Double Pane Windows
- Basement: Bath/Stubbed,Concrete,Daylight,Exterior Entry,Full,Interior Entry
- Attic: Pull Down Stairs
- Number of fireplaces: 1
- Fireplace features: Factory Built
- Common walls with other units/homes: No Common Walls
Interior area
- Total structure area: 2,361
- Total interior livable area: 2,361 sqft
- Finished area above ground: 2,361
- Finished area below ground: 0
Property
Parking
- Parking features: Attached, Garage
- Has attached garage: Yes
Features
- Levels: Two
- Stories: 2
- Patio & porch: Deck, Patio, Porch
- Exterior features: Garden
- Fencing: Back Yard
- Body of water: None
Lot
- Size: 0.46 Acres
- Features: Cul-De-Sac, Private
Details
- Parcel number: 21N11H 351
Construction
Type & style
- Home type: SingleFamily
- Architectural style: Traditional
- Property subtype: Single Family Residence
Materials
- Vinyl Siding
- Roof: Composition
Condition
- Resale
- New construction: No
- Year built: 2004
Utilities & green energy
- Electric: 220 Volts
- Sewer: Public Sewer
- Water: Public
- Utilities for property: Cable Available, Electricity Available, High Speed Internet, Natural Gas Available, Phone Available, Sewer Available, Water Available
Community & neighborhood
Community
- Community features: Street Lights, Near Public Transport, Walk To Schools, Near Shopping
Location
- Region: Acworth
- Subdivision: Sable Trace
HOA & financial
HOA
- Has HOA: No
- Services included: Other
Other
Other facts
- Listing agreement: Exclusive Right To Sell
Price history
| Date | Event | Price |
|---|---|---|
| 8/23/2024 | Sold | $469,900$199/sqft |
Source: | ||
| 6/22/2024 | Pending sale | $469,900$199/sqft |
Source: | ||
| 5/31/2024 | Listed for sale | $469,900+83.8%$199/sqft |
Source: | ||
| 8/11/2017 | Sold | $255,700-1.6%$108/sqft |
Source: | ||
| 7/13/2017 | Pending sale | $259,900$110/sqft |
Source: TREND ATLANTA REALTY INC. #5866092 | ||
Public tax history
| Year | Property taxes | Tax assessment |
|---|---|---|
| 2024 | $4,243 +1.1% | $177,264 +1.7% |
| 2023 | $4,195 +20% | $174,280 +23.2% |
| 2022 | $3,496 +9.2% | $141,440 +21.6% |
Find assessor info on the county website
Neighborhood: 30102
Nearby schools
GreatSchools rating
- 7/10Oak Grove Elementary Fine Arts AcademyGrades: PK-5Distance: 1 mi
- 7/10E.T. Booth Middle SchoolGrades: 6-8Distance: 2.4 mi
- 8/10Etowah High SchoolGrades: 9-12Distance: 2.2 mi
Schools provided by the listing agent
- Elementary: Oak Grove
- Middle: Booth
- High: Etowah
Source: GAMLS. This data may not be complete. We recommend contacting the local school district to confirm school assignments for this home.
Get a cash offer in 3 minutes
Find out how much your home could sell for in as little as 3 minutes with a no-obligation cash offer.
Estimated market value
$474,500
Get a cash offer in 3 minutes
Find out how much your home could sell for in as little as 3 minutes with a no-obligation cash offer.
Estimated market value
$474,500

