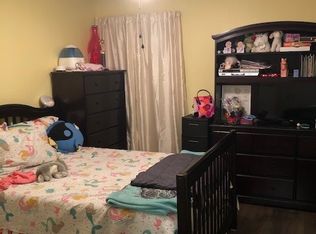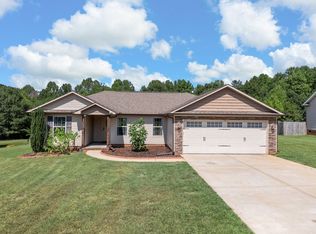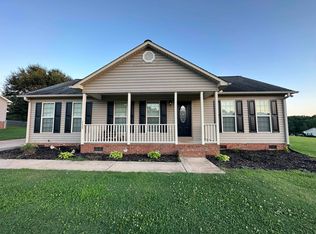Sold-in house
$297,167
184 Summer Lady Ln, Boiling Springs, SC 29316
3beds
1,370sqft
Single Family Residence
Built in 2008
1.85 Acres Lot
$307,900 Zestimate®
$217/sqft
$1,731 Estimated rent
Home value
$307,900
$280,000 - $339,000
$1,731/mo
Zestimate® history
Loading...
Owner options
Explore your selling options
What's special
A masterfully designed property exuding the essence of comfortable Southern living. Positioned on a plot of approximately 1.85 acres, this exquisite estate offers a harmonious blend of modern amenities and natural charm. A striking feature of this property is its capacious fenced-in backyard, providing a secure and private space for outdoor enjoyment. With its expansive lush greens, it’s an ideal spot for garden enthusiasts, affluent family gatherings, or leisurely outdoor activities. Entering the home, one is greeted by a welcoming front porch, an epitome of Southern hospitality that instantly warms the heart. It offers a relaxed environment for sipping morning coffee, engaging in delightful conversations, or watching the world go by in peaceful contemplation. Step inside, and you will be greeted by the elegance of a split-bedroom plan, a sought-after design that delicately balances privacy and togetherness. This distinctive layout promises seclusion for every family member while still offering spaces that foster family unity. To the rear, a capacious deck invites for alfresco dining while basking in the beauty of scenic landscape views. It’s an unbeatable spot for barbecues, sun-drenched luncheons, or helplessly falling in love with the mesmerizing stargazing opportunities that clear, South Carolina nights offer. A spacious double garage adds to the functional attributes of this home. In addition to sheltering vehicles, it presents possibilities for additional storage, assisting in maintaining the admirable order and organization the home prides in. Infused with an atmosphere of tranquil lifestyle and warmth, 184 Summer Lady Lane in Boiling Springs, South Carolina is an idyllic home, offering much more than a typical dwelling. It’s a lifetime investment into an unparalleled quality of life and comfort that remain unparalleled.
Zillow last checked: 8 hours ago
Listing updated: August 27, 2024 at 04:21pm
Listed by:
Pam D Harrison 864-921-3709,
KELLER WILLIAMS REALTY
Bought with:
Non-MLS Member
NON MEMBER
Source: SAR,MLS#: 313015
Facts & features
Interior
Bedrooms & bathrooms
- Bedrooms: 3
- Bathrooms: 2
- Full bathrooms: 2
- Main level bathrooms: 2
- Main level bedrooms: 3
Primary bedroom
- Level: First
- Area: 210
- Dimensions: 15x14
Bedroom 2
- Level: First
- Area: 120
- Dimensions: 12x10
Bedroom 3
- Level: First
- Area: 120
- Dimensions: 12x10
Deck
- Level: First
- Area: 80
- Dimensions: 10x8
Dining room
- Level: First
- Area: 63
- Dimensions: 7x9
Kitchen
- Level: First
- Area: 81
- Dimensions: 9x9
Laundry
- Level: First
- Area: 10
- Dimensions: 2x5
Living room
- Level: First
- Area: 272
- Dimensions: 16x17
Heating
- Heat Pump, Electricity
Cooling
- Heat Pump, Electricity
Appliances
- Included: Electric Water Heater
- Laundry: 1st Floor
Features
- Ceiling Fan(s), Cathedral Ceiling(s), Attic Stairs Pulldown, Laminate Counters, Split Bedroom Plan
- Flooring: Carpet, Ceramic Tile, Laminate
- Windows: Insulated Windows, Tilt-Out
- Has basement: No
- Attic: Pull Down Stairs
- Has fireplace: No
Interior area
- Total interior livable area: 1,370 sqft
- Finished area above ground: 1,370
- Finished area below ground: 0
Property
Parking
- Total spaces: 2
- Parking features: Attached, 2 Car Attached, Garage, Attached Garage
- Attached garage spaces: 2
Features
- Levels: One
- Patio & porch: Deck, Porch
Lot
- Size: 1.85 Acres
- Features: Wooded
Details
- Parcel number: 2310036200
- Zoning: Residential
Construction
Type & style
- Home type: SingleFamily
- Architectural style: Ranch
- Property subtype: Single Family Residence
Materials
- Vinyl Siding
- Foundation: Slab
- Roof: Composition
Condition
- New construction: No
- Year built: 2008
Utilities & green energy
- Sewer: Septic Tank
- Water: Public
Community & neighborhood
Security
- Security features: Smoke Detector(s)
Community
- Community features: None
Location
- Region: Boiling Springs
- Subdivision: Seay Ridge Farm
Price history
| Date | Event | Price |
|---|---|---|
| 7/26/2024 | Sold | $297,167+8.1%$217/sqft |
Source: | ||
| 7/5/2024 | Pending sale | $274,900$201/sqft |
Source: | ||
| 7/1/2024 | Listed for sale | $274,900+119.9%$201/sqft |
Source: | ||
| 10/31/2011 | Sold | $125,000-7.3%$91/sqft |
Source: | ||
| 5/25/2011 | Listed for sale | $134,900-12.3%$98/sqft |
Source: Century 21 Blackwell & Co. #195415 | ||
Public tax history
| Year | Property taxes | Tax assessment |
|---|---|---|
| 2025 | -- | $11,888 +104.5% |
| 2024 | $955 +0.7% | $5,814 |
| 2023 | $948 | $5,814 +15% |
Find assessor info on the county website
Neighborhood: 29316
Nearby schools
GreatSchools rating
- 6/10Carlisle-Foster's Grove Elementary SchoolGrades: PK-5Distance: 2.7 mi
- 5/10Rainbow Lake Middle SchoolGrades: 6-8Distance: 2.2 mi
- 7/10Boiling Springs High SchoolGrades: 9-12Distance: 3.2 mi
Schools provided by the listing agent
- Elementary: 2-Carlisle
- Middle: 2-Rainbow Lake Middle School
- High: 2-Boiling Springs
Source: SAR. This data may not be complete. We recommend contacting the local school district to confirm school assignments for this home.
Get a cash offer in 3 minutes
Find out how much your home could sell for in as little as 3 minutes with a no-obligation cash offer.
Estimated market value
$307,900
Get a cash offer in 3 minutes
Find out how much your home could sell for in as little as 3 minutes with a no-obligation cash offer.
Estimated market value
$307,900


