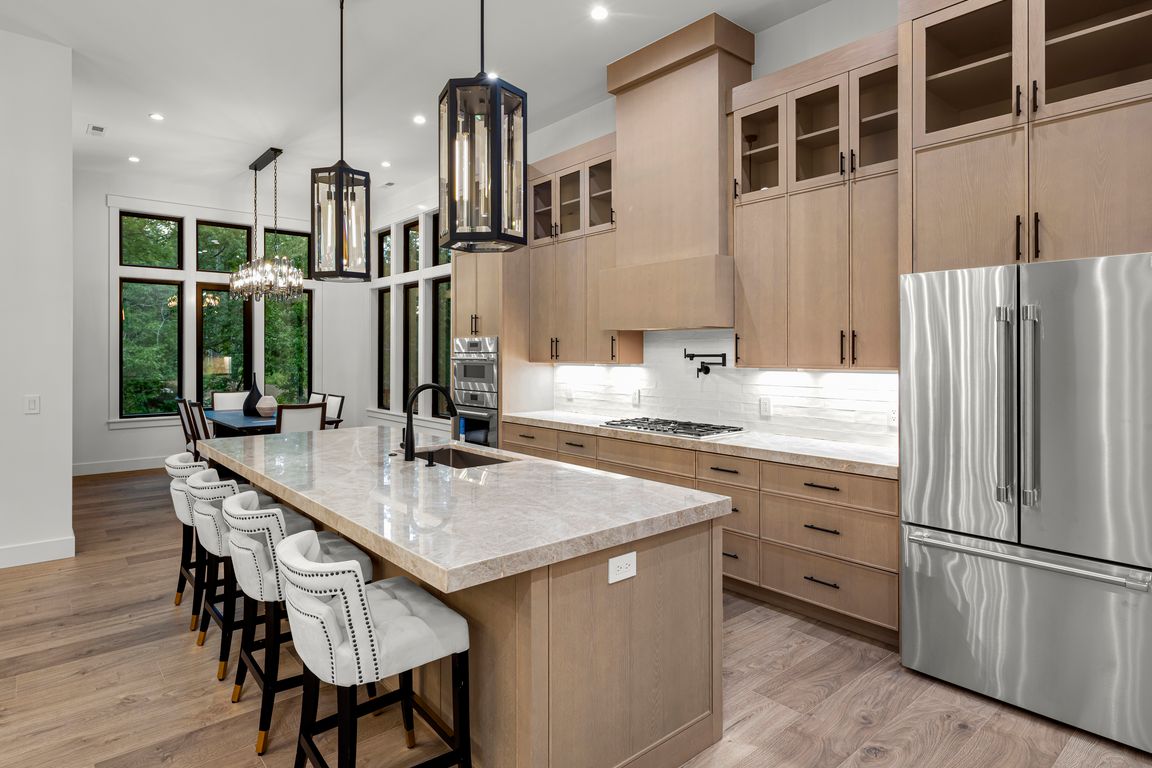
ActivePrice cut: $15K (9/27)
$1,650,000
3beds
4,443sqft
184 Sunridge Ave #17, Horse Shoe, NC 28742
3beds
4,443sqft
Single family residence
Built in 2025
0.88 Acres
3 Attached garage spaces
$371 price/sqft
$900 annually HOA fee
What's special
Partially finished basementRec areaHeated floorsHigh ceilingsSoaring fireplaceLots of natural lightLarge walk-in dual-head shower
Welcome to Horseshoe's newest gated community! Nestled among rolling hills, lush trees, and a tranquil stream, this brand new construction home offers an escape from the bustle of everyday life. It boasts an open floor plan designed for effortless one-level living, with high ceilings and a soaring fireplace. Chilling on the ...
- 138 days |
- 258 |
- 12 |
Source: Canopy MLS as distributed by MLS GRID,MLS#: 4263365
Travel times
Living Room
Kitchen
Dining Room
Zillow last checked: 7 hours ago
Listing updated: October 07, 2025 at 08:40am
Listing Provided by:
Debbie Hrncir debbie.hrncir@allentate.com,
Howard Hanna Beverly-Hanks Asheville-Biltmore Park
Source: Canopy MLS as distributed by MLS GRID,MLS#: 4263365
Facts & features
Interior
Bedrooms & bathrooms
- Bedrooms: 3
- Bathrooms: 5
- Full bathrooms: 3
- 1/2 bathrooms: 2
- Main level bedrooms: 3
Primary bedroom
- Level: Main
Bedroom s
- Level: Main
Bathroom full
- Level: Main
Bathroom half
- Level: Main
Dining area
- Level: Main
Great room
- Level: Basement
Kitchen
- Level: Main
Kitchen
- Level: Basement
Living room
- Level: Main
Office
- Level: Main
Heating
- Central, Electric, Forced Air, Heat Pump, Natural Gas, Zoned
Cooling
- Central Air, Zoned
Appliances
- Included: Bar Fridge, Dishwasher, ENERGY STAR Qualified Dishwasher, ENERGY STAR Qualified Refrigerator, Exhaust Fan, Exhaust Hood, Gas Cooktop, Microwave, Tankless Water Heater, Wall Oven
- Laundry: Laundry Room, Main Level
Features
- Kitchen Island, Open Floorplan, Walk-In Closet(s), Walk-In Pantry
- Flooring: Hardwood, Tile
- Basement: Bath/Stubbed,Partially Finished,Storage Space,Walk-Out Access
- Fireplace features: Gas, Great Room
Interior area
- Total structure area: 2,944
- Total interior livable area: 4,443 sqft
- Finished area above ground: 2,944
- Finished area below ground: 1,499
Video & virtual tour
Property
Parking
- Total spaces: 3
- Parking features: Driveway, Attached Garage, Garage on Main Level
- Attached garage spaces: 3
- Has uncovered spaces: Yes
Features
- Levels: One
- Stories: 1
- Patio & porch: Covered, Front Porch, Rear Porch, Screened
Lot
- Size: 0.88 Acres
- Features: Level, Wooded
Details
- Parcel number: 10012097
- Zoning: R2R
- Special conditions: Standard
Construction
Type & style
- Home type: SingleFamily
- Architectural style: Arts and Crafts,Modern
- Property subtype: Single Family Residence
Materials
- Fiber Cement, Stone
- Roof: Shingle
Condition
- New construction: Yes
- Year built: 2025
Details
- Builder name: Big Hills Construction LLC
Utilities & green energy
- Sewer: Septic Installed
- Water: Well
- Utilities for property: Cable Available, Fiber Optics, Underground Utilities
Community & HOA
Community
- Features: Gated
- Subdivision: Horse Shoe Cove
HOA
- Has HOA: Yes
- HOA fee: $900 annually
- HOA name: Horse Shoe Cove HOA
Location
- Region: Horse Shoe
Financial & listing details
- Price per square foot: $371/sqft
- Date on market: 5/23/2025
- Listing terms: Cash,Conventional
- Road surface type: Cobblestone, Paved