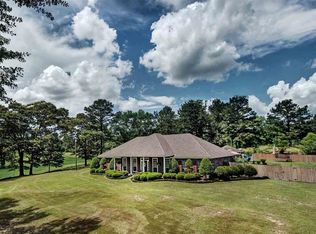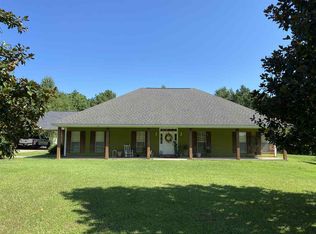Very nice brick home in a great area on 1.5 acres of land. This home boast almost 2400 square feet of living space with 3 large bedrooms and 2 full baths. This home provides country living but is just minutes from city limits. The large living room has a pretty fireplace with built ins on both sides and an almost full wall of windows providing beautiful views and natural light. The kitchen is off of the living room and provides tons of cabinets, great countertop space, a large double sink, a nice island that provides seating, and stainless steel appliances. The home also has a formal dining room with a glass door that leads to a covered patio. The master suite is so nice with tray ceilings, a large sitting room, nice en-suite bath with a double vanity, soaker tub, separate shower, and large walk in closet. The yard is large and private providing the perfect place for kids to play or to enjoy relaxing outside. Schedule your private viewing soon.
This property is off market, which means it's not currently listed for sale or rent on Zillow. This may be different from what's available on other websites or public sources.

