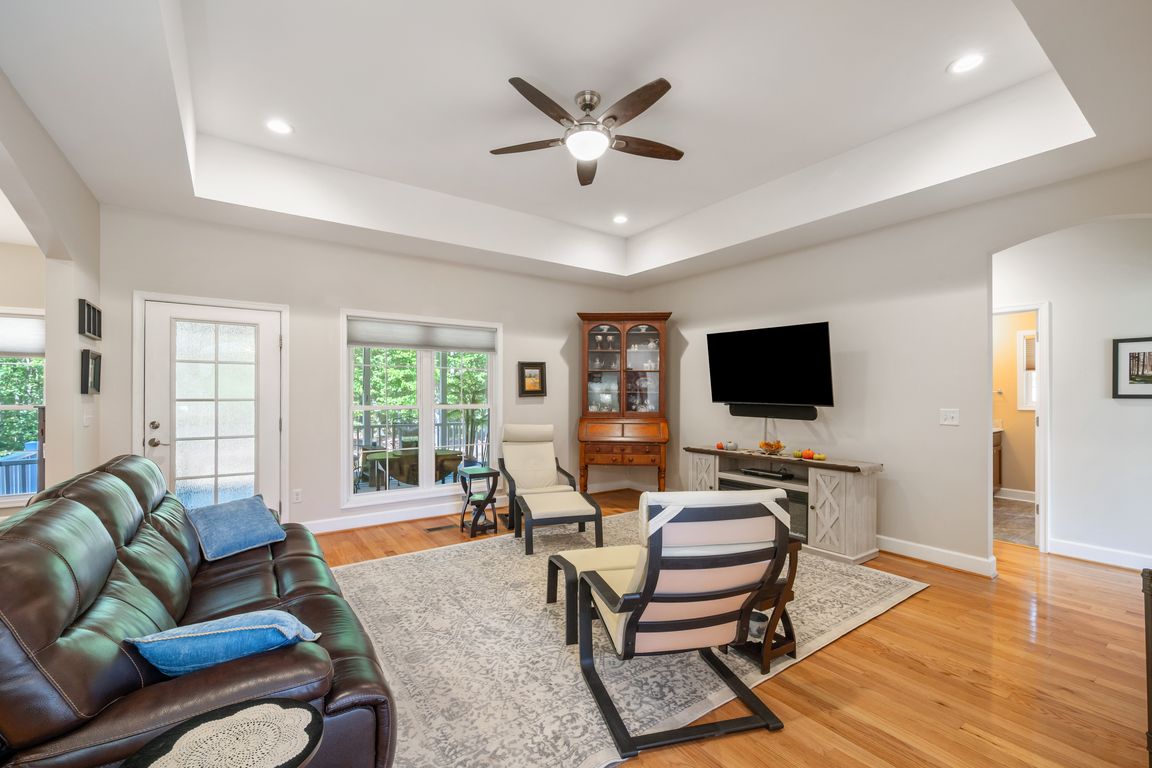
ActivePrice cut: $10K (10/24)
$675,000
3beds
3,455sqft
184 Walnut View Dr, Troy, VA 22974
3beds
3,455sqft
Single family residence
Built in 2016
2.25 Acres
2 Attached garage spaces
$195 price/sqft
$200 annually HOA fee
What's special
Larger showerFull-size walkout basementNew paver patioGranite countertopsTranquil screened porchWorkbench spaceTray ceilings
Constructed in 2016, this thoughtfully designed and custom built home in Troy offers tranquility and ease of living without sacrificing access to social and urban amenities. Situated on a private yet spacious 2.25 acre lot, the open concept 3 bed/2.5 bath floorplan lives large on a single level. Through ...
- 71 days |
- 674 |
- 28 |
Likely to sell faster than
Source: CAAR,MLS#: 668729 Originating MLS: Charlottesville Area Association of Realtors
Originating MLS: Charlottesville Area Association of Realtors
Travel times
Living Room
Kitchen
Primary Bedroom
Zillow last checked: 8 hours ago
Listing updated: November 11, 2025 at 10:13am
Listed by:
TAYLOR AVERITTE 910-308-5978,
NEST REALTY GROUP
Source: CAAR,MLS#: 668729 Originating MLS: Charlottesville Area Association of Realtors
Originating MLS: Charlottesville Area Association of Realtors
Facts & features
Interior
Bedrooms & bathrooms
- Bedrooms: 3
- Bathrooms: 3
- Full bathrooms: 2
- 1/2 bathrooms: 1
- Main level bathrooms: 3
- Main level bedrooms: 3
Rooms
- Room types: Bathroom, Bedroom, Dining Room, Full Bath, Half Bath, Kitchen, Laundry, Living Room, Recreation, Utility Room
Primary bedroom
- Level: First
Bedroom
- Level: First
Primary bathroom
- Level: First
Bathroom
- Level: First
Dining room
- Level: First
Half bath
- Level: First
Kitchen
- Level: First
Laundry
- Level: First
Living room
- Level: First
Recreation
- Level: Basement
Utility room
- Level: Basement
Heating
- Central, Heat Pump
Cooling
- Central Air, Heat Pump
Appliances
- Included: Dishwasher, Electric Range, Disposal, Microwave, Refrigerator, Dryer, Washer
- Laundry: Washer Hookup, Dryer Hookup, Sink
Features
- Primary Downstairs, Walk-In Closet(s), Eat-in Kitchen, Kitchen Island, Utility Room
- Flooring: Carpet, Hardwood, Laminate
- Windows: Double Pane Windows
- Basement: Exterior Entry,Full,Finished,Sump Pump,Walk-Out Access
Interior area
- Total structure area: 4,421
- Total interior livable area: 3,455 sqft
- Finished area above ground: 1,855
- Finished area below ground: 1,600
Property
Parking
- Total spaces: 2
- Parking features: Attached, Garage, Garage Faces Side
- Attached garage spaces: 2
Features
- Levels: One
- Stories: 1
- Patio & porch: Composite, Front Porch, Patio, Porch, Screened, Stone
- Exterior features: Porch
Lot
- Size: 2.25 Acres
- Features: Level, Partially Cleared
Details
- Parcel number: 51 16 90
- Zoning description: R-1 Residential
Construction
Type & style
- Home type: SingleFamily
- Property subtype: Single Family Residence
Materials
- HardiPlank Type, Stick Built
- Foundation: Block
- Roof: Architectural
Condition
- New construction: No
- Year built: 2016
Utilities & green energy
- Electric: Generator
- Sewer: Septic Tank
- Water: Private, Well
- Utilities for property: Fiber Optic Available
Community & HOA
Community
- Subdivision: FOREST VIEW
HOA
- Has HOA: Yes
- Amenities included: None
- Services included: Common Area Maintenance
- HOA fee: $200 annually
Location
- Region: Troy
Financial & listing details
- Price per square foot: $195/sqft
- Tax assessed value: $515,600
- Annual tax amount: $3,985
- Date on market: 9/5/2025
- Cumulative days on market: 72 days
- Exclusions: Electric fireplance, TV mounts and TVs, Garage Freezer