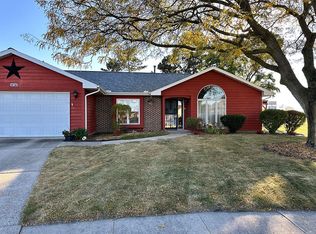Closed
$235,000
1840 Arrowhead Trl, Huntington, IN 46750
3beds
1,608sqft
Single Family Residence
Built in 1990
9,583.2 Square Feet Lot
$255,100 Zestimate®
$--/sqft
$1,568 Estimated rent
Home value
$255,100
$242,000 - $268,000
$1,568/mo
Zestimate® history
Loading...
Owner options
Explore your selling options
What's special
Move in ready home with 3 bedrooms and 2.5 baths sitting on a cul-de-sac. This home has just had all new kitchen appliances put in this year and they stay plus the washer and dryer. Geothermal heat and A/C, total electric home. No Gas Bill! Real hardwood floors and some carpeting. Roof is only 8 years old and one layer. One bedroom on the main floor and two bedrooms upstairs plus a full bath up and a large walk in attic, 24 x 13 that could easily be finished off for another bedroom or play room/home office area. Great neighborhood! Possession not to be until June 7th. Laundry measurements includes a half bath. Geothermal was inspected on May 1, 2023.
Zillow last checked: 8 hours ago
Listing updated: June 07, 2023 at 06:20am
Listed by:
Janna Williams 260-519-2660,
Century 21 The Property Shoppe
Bought with:
Theresa Haneline, RB19001153
Tree City Realty
Source: IRMLS,MLS#: 202313713
Facts & features
Interior
Bedrooms & bathrooms
- Bedrooms: 3
- Bathrooms: 3
- Full bathrooms: 2
- 1/2 bathrooms: 1
- Main level bedrooms: 1
Bedroom 1
- Level: Main
Bedroom 2
- Level: Upper
Dining room
- Level: Main
- Area: 143
- Dimensions: 13 x 11
Kitchen
- Level: Main
- Area: 120
- Dimensions: 12 x 10
Living room
- Level: Main
- Area: 208
- Dimensions: 16 x 13
Heating
- Geothermal
Cooling
- Geothermal, Ceiling Fan(s), Geothermal Hvac
Appliances
- Included: Disposal, Range/Oven Hook Up Elec, Dishwasher, Microwave, Refrigerator, Washer, Dryer-Electric, Electric Range, Electric Water Heater
- Laundry: Electric Dryer Hookup
Features
- Ceiling Fan(s)
- Flooring: Hardwood, Carpet
- Windows: Window Treatments
- Basement: Crawl Space
- Has fireplace: No
- Fireplace features: None
Interior area
- Total structure area: 1,920
- Total interior livable area: 1,608 sqft
- Finished area above ground: 1,608
- Finished area below ground: 0
Property
Parking
- Total spaces: 2.5
- Parking features: Attached, Garage Door Opener, Concrete
- Attached garage spaces: 2.5
- Has uncovered spaces: Yes
Features
- Levels: One and One Half
- Stories: 1
- Patio & porch: Deck
Lot
- Size: 9,583 sqft
- Dimensions: 69 x 131 x 130 x 110
- Features: Irregular Lot
Details
- Parcel number: 350509300215.122005
Construction
Type & style
- Home type: SingleFamily
- Property subtype: Single Family Residence
Materials
- Brick, Vinyl Siding
- Roof: Asphalt
Condition
- New construction: No
- Year built: 1990
Utilities & green energy
- Electric: Duke Energy Indiana
- Sewer: City
- Water: City
Community & neighborhood
Location
- Region: Huntington
- Subdivision: Missaukee Village
Other
Other facts
- Listing terms: Conventional,FHA,VA Loan
Price history
| Date | Event | Price |
|---|---|---|
| 6/6/2023 | Sold | $235,000-4.1% |
Source: | ||
| 5/7/2023 | Listed for sale | $245,000 |
Source: | ||
| 5/5/2023 | Contingent | $245,000 |
Source: | ||
| 5/2/2023 | Listed for sale | $245,000+81.6% |
Source: | ||
| 7/29/2005 | Sold | $134,900+28.5% |
Source: | ||
Public tax history
| Year | Property taxes | Tax assessment |
|---|---|---|
| 2024 | $1,245 +2% | $222,700 +2.9% |
| 2023 | $1,220 +2% | $216,500 +25.3% |
| 2022 | $1,196 +2% | $172,800 +13.7% |
Find assessor info on the county website
Neighborhood: 46750
Nearby schools
GreatSchools rating
- 6/10Flint Springs ElementaryGrades: K-5Distance: 1.8 mi
- 6/10Crestview Middle SchoolGrades: 6-8Distance: 1.9 mi
- 6/10Huntington North High SchoolGrades: 9-12Distance: 0.8 mi
Schools provided by the listing agent
- Elementary: Flint Springs
- Middle: Crestview
- High: Huntington North
- District: Huntington County Community
Source: IRMLS. This data may not be complete. We recommend contacting the local school district to confirm school assignments for this home.

Get pre-qualified for a loan
At Zillow Home Loans, we can pre-qualify you in as little as 5 minutes with no impact to your credit score.An equal housing lender. NMLS #10287.
