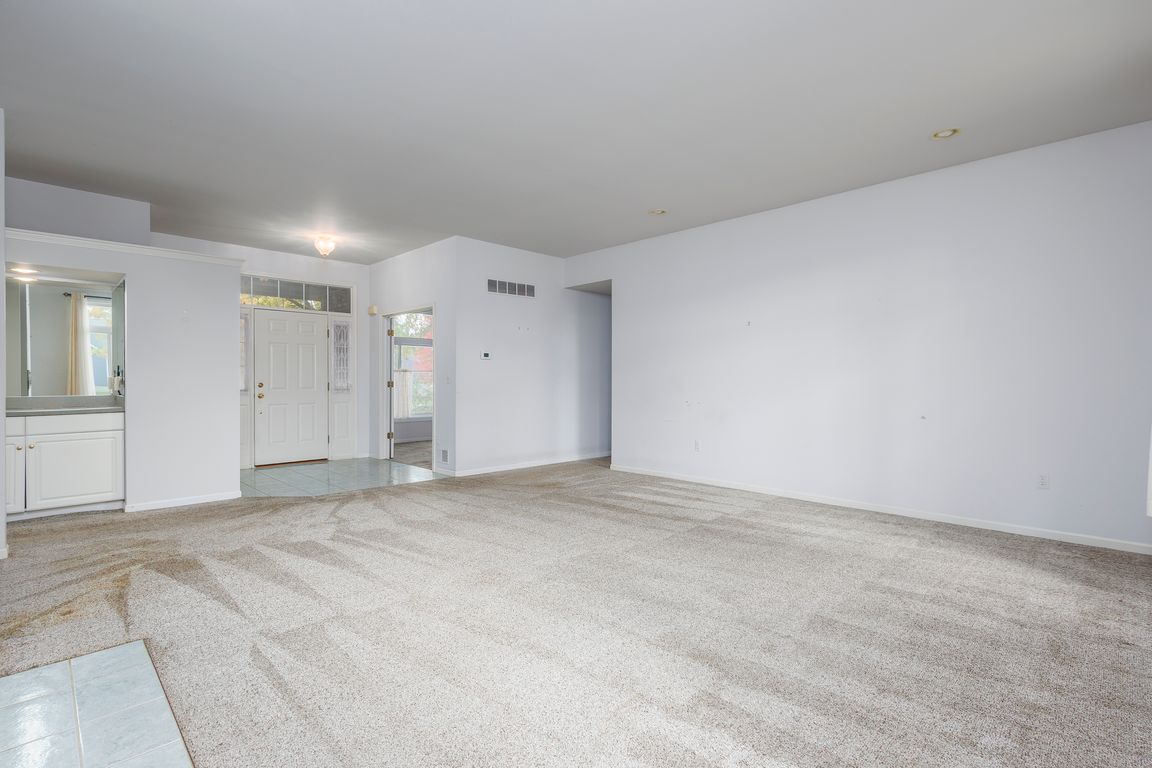Open: Sat 11am-1pm

For sale
$329,900
3beds
1,809sqft
1840 Ash St, Saint Clair, MI 48079
3beds
1,809sqft
Single family residence
Built in 1995
0.33 Acres
2 Attached garage spaces
$182 price/sqft
$87 annually HOA fee
What's special
Large islandExpansive basementFlexible roomPrimary suiteAbundant storage spacePrivate en-suite bathroomSpacious eat-in kitchen
Welcome to 1840 Ash Street! A charming 1,809 sq. ft. ranch home offering the perfect blend of functionality and comfort all on one level. This 3-bedroom, 2-bath property features a flexible room that can serve as a bedroom, office, or den, making it ideal for working from home or accommodating guests. ...
- 1 day |
- 1,632 |
- 73 |
Source: MiRealSource,MLS#: 50192787 Originating MLS: MiRealSource
Originating MLS: MiRealSource
Travel times
Living Room
Kitchen
Primary Bedroom
Zillow last checked: 7 hours ago
Listing updated: October 28, 2025 at 12:02pm
Listed by:
Robert L Leskoviansky 586-747-2757,
W.C. Collins Realty 586-281-2211
Source: MiRealSource,MLS#: 50192787 Originating MLS: MiRealSource
Originating MLS: MiRealSource
Facts & features
Interior
Bedrooms & bathrooms
- Bedrooms: 3
- Bathrooms: 2
- Full bathrooms: 2
Bedroom 1
- Level: First
- Area: 99
- Dimensions: 9 x 11
Bedroom 2
- Level: First
- Area: 121
- Dimensions: 11 x 11
Bedroom 3
- Level: First
- Area: 221
- Dimensions: 13 x 17
Bathroom 1
- Level: First
- Area: 40
- Dimensions: 8 x 5
Bathroom 2
- Level: First
- Area: 32
- Dimensions: 4 x 8
Dining room
- Level: First
- Area: 91
- Dimensions: 13 x 7
Kitchen
- Level: First
- Area: 196
- Dimensions: 14 x 14
Living room
- Level: First
- Area: 418
- Dimensions: 19 x 22
Heating
- Forced Air, Natural Gas
Cooling
- Ceiling Fan(s), Central Air
Appliances
- Included: Dishwasher, Disposal, Dryer, Microwave, Range/Oven, Refrigerator, Washer, Gas Water Heater
- Laundry: First Floor Laundry
Features
- Sump Pump
- Basement: Concrete,Sump Pump
- Number of fireplaces: 1
- Fireplace features: Gas
Interior area
- Total structure area: 3,618
- Total interior livable area: 1,809 sqft
- Finished area above ground: 1,809
- Finished area below ground: 0
Property
Parking
- Total spaces: 2
- Parking features: Attached
- Attached garage spaces: 2
Features
- Levels: One
- Stories: 1
- Patio & porch: Patio
- Frontage type: Road
- Frontage length: 81
Lot
- Size: 0.33 Acres
- Dimensions: 88 x 227
- Features: Subdivision
Details
- Parcel number: 075650015008
- Special conditions: Private
Construction
Type & style
- Home type: SingleFamily
- Architectural style: Ranch
- Property subtype: Single Family Residence
Materials
- Brick
- Foundation: Basement, Concrete Perimeter
Condition
- New construction: No
- Year built: 1995
Utilities & green energy
- Sewer: Public Sanitary
- Water: Public
Community & HOA
Community
- Subdivision: Norby Sub
HOA
- Has HOA: Yes
- HOA fee: $87 annually
- HOA name: Hunters Forest HOA
- HOA phone: 586-307-2971
Location
- Region: Saint Clair
Financial & listing details
- Price per square foot: $182/sqft
- Tax assessed value: $307,200
- Annual tax amount: $3,555
- Date on market: 10/28/2025
- Listing agreement: Exclusive Right To Sell
- Listing terms: Cash,Conventional,FHA,VA Loan
- Road surface type: Paved