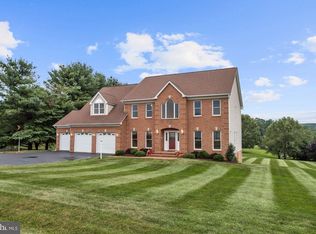Like new interiors allow for a lifestyle of sophistication and ease! Expansive open living spaces, graced with hardwood floors and perfect for entertaining guests include open formals off a bright and cheery sunroom offering panoramic rolling views. Amazing chef's kitchen boasts stunning granite counters, handcrafted subway tile backsplash, center island, white shaker cabinets, and bay window breakfast area that walks out to a sizable deck with pergola, amongst open backyard. Family room with cozy wood fireplace and Palladian windows, streaming with natural light. You will find four spacious bedrooms in the upper level to include owner's suite with two walk-in closets, sitting area, and attached bath with oversized tub, separate shower~, double vanity, custom ceramics and lighting. Finished walkout lower level rec room, bonus room, and full bath. Perfectly updated throughout to include new carpet, bathroom remodels, paint, and deck as well as roof, septic, HVAC upgrades within the past 5 years. Beautiful setting! Welcome home!~
This property is off market, which means it's not currently listed for sale or rent on Zillow. This may be different from what's available on other websites or public sources.
