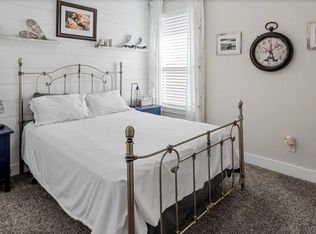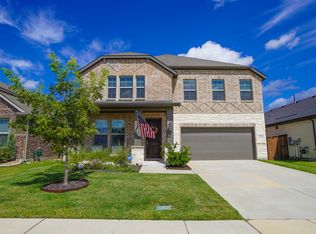Sold on 09/10/25
Price Unknown
1840 Big Spring Dr, Forney, TX 75126
4beds
2,090sqft
Single Family Residence
Built in 2021
7,187.4 Square Feet Lot
$342,800 Zestimate®
$--/sqft
$2,440 Estimated rent
Home value
$342,800
$315,000 - $370,000
$2,440/mo
Zestimate® history
Loading...
Owner options
Explore your selling options
What's special
This stunning corner lot home offers modern luxury and thoughtful design, directly across from a green space for scenic views. Inside, 8-foot doors and high ceilings create an open feel. The stunning chef’s kitchen features double wall ovens, a built-in microwave, a 5-burner gas range, and an extra-large walk-in pantry. Wood-like tile flooring flows throughout, with plush carpet in the primary and spare bedrooms. The flex room features barn doors and a built-in dry bar with shaker cabinets and a marble top, while the primary suite impresses with a huge walk-in closet with built-in shelving and dual clothing rods and a spa-like bath with patterned tile flooring and two linen closets. Smart home features include a Ring camera system, MyQ garage opener, smart thermostat, light switch in the primary bedroom, and smart ovens. Outside, enjoy a gorgeous patio with a gazebo and spa, level artificial turf and putting green, and professionally crafted stone-edged flower beds. Extras include a built-in sprinkler system, 2-inch faux wood blinds, ceiling fans, and a French drain in the side yard. Located in a vibrant community with an on-site Forney ISD elementary school, resort-style pools, a clubhouse, fitness center, parks, trails, and year-round events, this home is a MUST SEE!
Zillow last checked: 8 hours ago
Listing updated: September 10, 2025 at 11:44am
Listed by:
Chase Crawford 0721413,
M&D Real Estate 972-357-1312
Bought with:
Kolawole Adebisi
eXp Realty LLC
Source: NTREIS,MLS#: 20871974
Facts & features
Interior
Bedrooms & bathrooms
- Bedrooms: 4
- Bathrooms: 2
- Full bathrooms: 2
Primary bedroom
- Features: Closet Cabinetry, Ceiling Fan(s), En Suite Bathroom, Walk-In Closet(s)
- Level: First
- Dimensions: 16 x 14
Bedroom
- Features: Ceiling Fan(s)
- Level: First
- Dimensions: 12 x 11
Bedroom
- Level: First
- Dimensions: 11 x 10
Primary bathroom
- Features: Built-in Features, En Suite Bathroom, Linen Closet, Solid Surface Counters, Sink
- Level: First
- Dimensions: 0 x 0
Bonus room
- Features: Built-in Features
- Level: First
- Dimensions: 0 x 0
Dining room
- Level: First
- Dimensions: 15 x 11
Other
- Features: Built-in Features, Solid Surface Counters
- Level: First
- Dimensions: 0 x 0
Kitchen
- Features: Breakfast Bar, Built-in Features, Dual Sinks, Eat-in Kitchen, Kitchen Island, Stone Counters, Walk-In Pantry
- Level: First
- Dimensions: 15 x 12
Laundry
- Features: Built-in Features
- Level: First
- Dimensions: 6 x 6
Living room
- Features: Ceiling Fan(s)
- Level: First
- Dimensions: 18 x 15
Heating
- Central, Natural Gas
Cooling
- Central Air, Ceiling Fan(s), Electric
Appliances
- Included: Some Gas Appliances, Double Oven, Dishwasher, Electric Oven, Gas Cooktop, Disposal, Gas Water Heater, Microwave, Plumbed For Gas, Some Commercial Grade, Vented Exhaust Fan
- Laundry: Washer Hookup, Electric Dryer Hookup, Laundry in Utility Room
Features
- Built-in Features, Dry Bar, Decorative/Designer Lighting Fixtures, Eat-in Kitchen, Granite Counters, High Speed Internet, Kitchen Island, Open Floorplan, Other, Pantry, Cable TV, Walk-In Closet(s)
- Flooring: Carpet, Ceramic Tile
- Windows: Window Coverings
- Has basement: No
- Has fireplace: No
Interior area
- Total interior livable area: 2,090 sqft
Property
Parking
- Total spaces: 2
- Parking features: Door-Single, Garage Faces Front, Garage, Garage Door Opener
- Attached garage spaces: 2
Features
- Levels: One
- Stories: 1
- Patio & porch: Rear Porch, Other, Patio, Covered
- Exterior features: Outdoor Living Area, Private Yard
- Pool features: None, Community
- Fencing: Wood
Lot
- Size: 7,187 sqft
- Features: Corner Lot, Backs to Greenbelt/Park, Landscaped, Other, Subdivision, Sprinkler System, Few Trees
Details
- Additional structures: Pergola
- Parcel number: 207907
Construction
Type & style
- Home type: SingleFamily
- Architectural style: Traditional,Detached
- Property subtype: Single Family Residence
Materials
- Brick
- Foundation: Slab
- Roof: Composition
Condition
- Year built: 2021
Utilities & green energy
- Sewer: Public Sewer
- Water: Public
- Utilities for property: Electricity Available, Sewer Available, Water Available, Cable Available
Green energy
- Energy efficient items: Appliances, Thermostat, Windows
Community & neighborhood
Security
- Security features: Security System, Smoke Detector(s)
Community
- Community features: Clubhouse, Curbs, Fitness Center, Park, Pool, Sidewalks, Trails/Paths, Putting Green
Location
- Region: Forney
- Subdivision: Gateway Parks Add
HOA & financial
HOA
- Has HOA: Yes
- HOA fee: $225 quarterly
- Services included: All Facilities, Association Management
- Association name: Gateway Parks Homeowners Association
- Association phone: 469-602-5157
Other
Other facts
- Listing terms: Cash,Conventional,FHA,VA Loan
- Road surface type: Asphalt
Price history
| Date | Event | Price |
|---|---|---|
| 9/10/2025 | Sold | -- |
Source: NTREIS #20871974 | ||
| 8/19/2025 | Pending sale | $339,990$163/sqft |
Source: NTREIS #20871974 | ||
| 7/15/2025 | Price change | $339,990-5.5%$163/sqft |
Source: NTREIS #20871974 | ||
| 6/3/2025 | Price change | $359,900-2.7%$172/sqft |
Source: NTREIS #20871974 | ||
| 5/22/2025 | Price change | $369,999-4.9%$177/sqft |
Source: NTREIS #20871974 | ||
Public tax history
| Year | Property taxes | Tax assessment |
|---|---|---|
| 2025 | -- | $359,301 -2.5% |
| 2024 | $6,478 -6.9% | $368,505 -7.6% |
| 2023 | $6,958 -13% | $398,939 +10% |
Find assessor info on the county website
Neighborhood: Gateway Parks
Nearby schools
GreatSchools rating
- 5/10Willett Elementary SchoolGrades: PK-4Distance: 0.6 mi
- 4/10Brown Middle SchoolGrades: 7-8Distance: 2.1 mi
- 5/10Forney High SchoolGrades: 9-12Distance: 2.6 mi
Schools provided by the listing agent
- Elementary: Willett
- Middle: Brown
- High: Forney
- District: Forney ISD
Source: NTREIS. This data may not be complete. We recommend contacting the local school district to confirm school assignments for this home.
Get a cash offer in 3 minutes
Find out how much your home could sell for in as little as 3 minutes with a no-obligation cash offer.
Estimated market value
$342,800
Get a cash offer in 3 minutes
Find out how much your home could sell for in as little as 3 minutes with a no-obligation cash offer.
Estimated market value
$342,800

