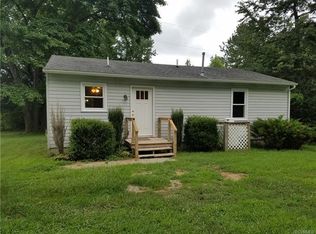Sold for $665,000
$665,000
1840 Jeter Rd, Powhatan, VA 23139
4beds
2,716sqft
Single Family Residence
Built in 1985
11.43 Acres Lot
$675,400 Zestimate®
$245/sqft
$2,739 Estimated rent
Home value
$675,400
Estimated sales range
Not available
$2,739/mo
Zestimate® history
Loading...
Owner options
Explore your selling options
What's special
Discover timeless charm and modern living in this well-appointed 4-bedroom, 3.5-bath colonial situated on 11.43 acres of park-like countryside. This picturesque property welcomes you with a large front country porch, perfect for morning coffee or evening sunsets. Inside, the home features refinished wood floors, fresh paint throughout, and an inviting eat-in kitchen with a large peninsula and abundant cabinet space. Cozy up to one of the home's two fireplaces and relax in one of the two primary suites—including a main-level suite with serene pastoral views, direct access to a private screened-in porch, and a peaceful setting perfect for morning coffee or quiet evenings. The upstairs primary includes a walk-in closet and private vanity area. Bathrooms have been tastefully updated with new vanities and refinished tubs. Outdoor living is ideal with a large fenced backyard, patio, deck, and swim spa—perfect for entertaining or relaxing. The expansive detached barn/garage will have electricity, making it the perfect space for a workshop, RV storage, or future hobby area. The acreage is dotted with fruit trees and offers endless recreational possibilities, whether you're dreaming of having horses, livestock, gardening, or other outdoor hobbies. Plus, the size and layout of the lot allow for the potential to build an additional home for family, guests, or multigenerational living. Whether you're seeking a private retreat, a place for your animals, or a property with room to grow, this estate offers it all. Don’t miss the chance to make this beautiful country property your forever home.
Zillow last checked: 8 hours ago
Listing updated: June 09, 2025 at 09:48am
Listed by:
Bree Cox 804-386-2947,
Century 21 Realty @ Home
Bought with:
Daphne MacDougall, 0225187756
The Steele Group
Source: CVRMLS,MLS#: 2507252 Originating MLS: Central Virginia Regional MLS
Originating MLS: Central Virginia Regional MLS
Facts & features
Interior
Bedrooms & bathrooms
- Bedrooms: 4
- Bathrooms: 4
- Full bathrooms: 3
- 1/2 bathrooms: 1
Primary bedroom
- Description: Walk out onto side deck
- Level: First
- Dimensions: 21.11 x 15.1
Primary bedroom
- Description: En suite bath and huge walk in closet
- Level: Second
- Dimensions: 11.9 x 16.4
Bedroom 2
- Level: Second
- Dimensions: 12.3 x 12.10
Bedroom 3
- Level: Second
- Dimensions: 9.10 x 12.0
Dining room
- Description: Hardwoods
- Level: First
- Dimensions: 9.6 x 25.7
Family room
- Description: Wood Fireplace
- Level: First
- Dimensions: 18.7 x 15.8
Foyer
- Level: First
- Dimensions: 12.10 x 12.2
Other
- Description: Tub & Shower
- Level: First
Other
- Description: Tub & Shower
- Level: Second
Half bath
- Level: First
Kitchen
- Description: Large peninsula
- Level: First
- Dimensions: 12.10 x 12.11
Laundry
- Level: First
- Dimensions: 9.2 x 9.5
Living room
- Description: Gas Fireplace, hardwoods
- Level: First
- Dimensions: 12.4 x 12.9
Heating
- Electric, Zoned
Cooling
- Zoned
Appliances
- Included: Dryer, Dishwasher, Electric Water Heater, Gas Cooking, Refrigerator, Stove, Wine Cooler, Washer
Features
- Dining Area, Separate/Formal Dining Room, Eat-in Kitchen, Fireplace, Garden Tub/Roman Tub, Bath in Primary Bedroom, Main Level Primary, Pantry, Solid Surface Counters, Walk-In Closet(s), Paneling/Wainscoting
- Flooring: Ceramic Tile, Vinyl, Wood
- Doors: Sliding Doors
- Has basement: No
- Attic: Pull Down Stairs
- Number of fireplaces: 2
- Fireplace features: Gas, Masonry, Wood Burning
Interior area
- Total interior livable area: 2,716 sqft
- Finished area above ground: 2,716
- Finished area below ground: 0
Property
Parking
- Total spaces: 2.5
- Parking features: Detached, Garage, Oversized, RV Garage, Workshop in Garage
- Garage spaces: 2.5
Features
- Levels: Two
- Stories: 2
- Patio & porch: Front Porch, Deck, Porch
- Exterior features: Deck, Hot Tub/Spa, Out Building(s), Porch
- Pool features: Lap, Pool, Pool/Spa Combo
- Has spa: Yes
- Fencing: Back Yard,Fenced
Lot
- Size: 11.43 Acres
- Features: Buildable, Cleared, Fruit Trees, Pasture
Details
- Additional structures: Garage(s), Outbuilding
- Parcel number: 03731W
- Zoning description: A-1
- Horses can be raised: Yes
- Horse amenities: Horses Allowed
Construction
Type & style
- Home type: SingleFamily
- Architectural style: Colonial
- Property subtype: Single Family Residence
Materials
- Frame, Wood Siding
- Roof: Composition,Shingle
Condition
- Resale
- New construction: No
- Year built: 1985
Utilities & green energy
- Sewer: Septic Tank
- Water: Well
Community & neighborhood
Location
- Region: Powhatan
- Subdivision: None
Other
Other facts
- Ownership: Individuals
- Ownership type: Sole Proprietor
Price history
| Date | Event | Price |
|---|---|---|
| 6/9/2025 | Sold | $665,000+3.9%$245/sqft |
Source: | ||
| 4/14/2025 | Pending sale | $640,000$236/sqft |
Source: | ||
| 4/10/2025 | Listed for sale | $640,000$236/sqft |
Source: | ||
Public tax history
Tax history is unavailable.
Neighborhood: 23139
Nearby schools
GreatSchools rating
- 7/10Powhatan Elementary SchoolGrades: PK-5Distance: 2.9 mi
- 5/10Powhatan Jr. High SchoolGrades: 6-8Distance: 2.8 mi
- 6/10Powhatan High SchoolGrades: 9-12Distance: 9 mi
Schools provided by the listing agent
- Elementary: Powhatan
- Middle: Powhatan
- High: Powhatan
Source: CVRMLS. This data may not be complete. We recommend contacting the local school district to confirm school assignments for this home.
Get a cash offer in 3 minutes
Find out how much your home could sell for in as little as 3 minutes with a no-obligation cash offer.
Estimated market value$675,400
Get a cash offer in 3 minutes
Find out how much your home could sell for in as little as 3 minutes with a no-obligation cash offer.
Estimated market value
$675,400

