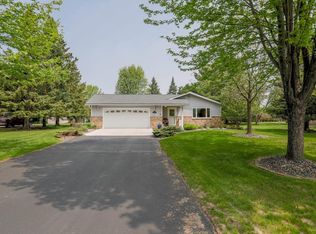Sold
$305,000
1840 Kimberly Rd, Mosinee, WI 54455
3beds
1,965sqft
Single Family Residence
Built in 1975
0.65 Acres Lot
$316,900 Zestimate®
$155/sqft
$1,856 Estimated rent
Home value
$316,900
$263,000 - $383,000
$1,856/mo
Zestimate® history
Loading...
Owner options
Explore your selling options
What's special
Charming 3 bedroom, 1.5 bath home on a desirable corner lot next to a Sunset Park where the Kronenwetter Farmers Market is held during the summer months. Featuring a spacious family room that opens to an enclosed patio, perfect for relaxing or entertaining. The partially finished basement includes a retro bar with an extra fridge and a pool table that stays with the home. A rare 3-car garage offers ample space for vehicles and storage. The exterior is meticulously maintained with beautifully manicured shrubbery and nice storage shed, while the interior is clean and move-in ready with potential for cosmetic updates. Located in a sought after neighborhood, this property offers comfort, convenience, and character.
Zillow last checked: 8 hours ago
Listing updated: August 26, 2025 at 03:19am
Listed by:
John T Keyes OFF-D:715-258-9565,
RE/MAX Lyons Real Estate
Bought with:
Non-Member Account
RANW Non-Member Account
Source: RANW,MLS#: 50311686
Facts & features
Interior
Bedrooms & bathrooms
- Bedrooms: 3
- Bathrooms: 2
- Full bathrooms: 1
- 1/2 bathrooms: 1
Bedroom 1
- Level: Main
- Dimensions: 12x12
Bedroom 2
- Level: Main
- Dimensions: 12x10
Bedroom 3
- Level: Main
- Dimensions: 12x10
Dining room
- Level: Main
- Dimensions: 12x10
Family room
- Level: Main
- Dimensions: 21x11
Kitchen
- Level: Main
- Dimensions: 12x11
Living room
- Level: Main
- Dimensions: 18x12
Other
- Description: Rec Room
- Level: Lower
- Dimensions: 31x12
Other
- Description: Den/Office
- Level: Lower
- Dimensions: 21x11
Heating
- Forced Air
Cooling
- Forced Air, Central Air
Appliances
- Included: Dishwasher, Dryer, Range, Refrigerator, Washer
Features
- Kitchen Island
- Basement: Full,Partially Finished,Toilet Only,Partial Fin. Contiguous
- Has fireplace: No
- Fireplace features: None
Interior area
- Total interior livable area: 1,965 sqft
- Finished area above ground: 1,450
- Finished area below ground: 515
Property
Parking
- Total spaces: 3
- Parking features: Attached
- Attached garage spaces: 3
Features
- Patio & porch: Patio
Lot
- Size: 0.65 Acres
- Features: Corner Lot
Details
- Parcel number: 6303300010180000
- Zoning: Residential
- Special conditions: Arms Length
Construction
Type & style
- Home type: SingleFamily
- Property subtype: Single Family Residence
Materials
- Stone, Vinyl Siding
- Foundation: Block
Condition
- New construction: No
- Year built: 1975
Utilities & green energy
- Sewer: Public Sewer
- Water: Public
Community & neighborhood
Location
- Region: Mosinee
Price history
| Date | Event | Price |
|---|---|---|
| 8/22/2025 | Sold | $305,000+15.1%$155/sqft |
Source: RANW #50311686 Report a problem | ||
| 8/22/2025 | Pending sale | $265,000$135/sqft |
Source: RANW #50311686 Report a problem | ||
| 7/19/2025 | Contingent | $265,000$135/sqft |
Source: | ||
| 7/15/2025 | Listed for sale | $265,000+110.3%$135/sqft |
Source: RANW #50311686 Report a problem | ||
| 6/20/2005 | Sold | $126,000$64/sqft |
Source: Public Record Report a problem | ||
Public tax history
| Year | Property taxes | Tax assessment |
|---|---|---|
| 2024 | $2,773 +1.4% | $168,800 |
| 2023 | $2,733 -7.2% | $168,800 |
| 2022 | $2,944 +3.3% | $168,800 |
Find assessor info on the county website
Neighborhood: 54455
Nearby schools
GreatSchools rating
- 3/10Evergreen Elementary SchoolGrades: PK-5Distance: 0.6 mi
- 9/10D C Everest Junior High SchoolGrades: 8-9Distance: 3.3 mi
- 6/10D C Everest High SchoolGrades: 10-12Distance: 3.3 mi
Get pre-qualified for a loan
At Zillow Home Loans, we can pre-qualify you in as little as 5 minutes with no impact to your credit score.An equal housing lender. NMLS #10287.
Sell for more on Zillow
Get a Zillow Showcase℠ listing at no additional cost and you could sell for .
$316,900
2% more+$6,338
With Zillow Showcase(estimated)$323,238
