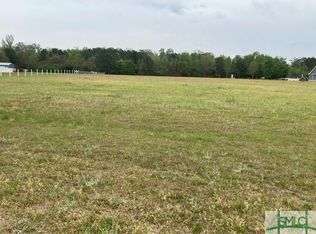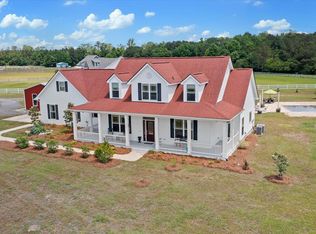Closed
$805,900
1840 McCall Rd, Rincon, GA 31326
4beds
3,004sqft
Single Family Residence
Built in 2019
5 Acres Lot
$783,700 Zestimate®
$268/sqft
$3,637 Estimated rent
Home value
$783,700
$697,000 - $878,000
$3,637/mo
Zestimate® history
Loading...
Owner options
Explore your selling options
What's special
Find refined country living in this one-of-a-kind 4BD/3BA split-plan custom home on 5 pristine acres. This 3,004 SF estate showcases a saltwater pool with a tanning deck and firepit area, deep golf cart garage with storage, covered front and back porches with tongue-and-groove hardwood ceilings and wood beam pillars and ceiling fans make perfect spaces for entertaining. Gated entry with 2.5 cleared/fenced acres, and 2.5 acres wooded, a blend of luxury, function, and privacy. Space for RVs, boats, and more. New well pump with water softener/filtration system. Inside highlights are beautiful wood floors, faux wood beams, rustic fixtures, high ceilings, butcher block tops, floating shelves, built-ins, and lots of natural light. The chef's kitchen boasts a large island with prep sink, pot filler, gas range, granite tops, high-end appliances, and a stunning pantry. Owner's en suite is spacious & inviting. Bonus room upstairs with built-in speakers. Laundry has mud sink and folding area.
Zillow last checked: 8 hours ago
Listing updated: September 16, 2025 at 08:10am
Listed by:
Ron Futch 912-655-4046,
Next Move Real Estate
Bought with:
Non Mls Salesperson, 288285
Non-Mls Company
Source: GAMLS,MLS#: 10551793
Facts & features
Interior
Bedrooms & bathrooms
- Bedrooms: 4
- Bathrooms: 3
- Full bathrooms: 3
- Main level bathrooms: 3
- Main level bedrooms: 4
Dining room
- Features: Separate Room
Kitchen
- Features: Breakfast Area, Breakfast Bar, Country Kitchen, Kitchen Island, Pantry, Solid Surface Counters, Walk-in Pantry
Heating
- Central, Heat Pump
Cooling
- Central Air
Appliances
- Included: Cooktop, Dishwasher, Disposal, Electric Water Heater, Ice Maker, Microwave, Stainless Steel Appliance(s), Water Softener
- Laundry: In Hall
Features
- Beamed Ceilings, Bookcases, Double Vanity, High Ceilings, Master On Main Level, Separate Shower, Soaking Tub, Split Bedroom Plan, Tray Ceiling(s), Vaulted Ceiling(s)
- Flooring: Carpet, Hardwood
- Basement: None
- Number of fireplaces: 1
- Fireplace features: Gas Log
Interior area
- Total structure area: 3,004
- Total interior livable area: 3,004 sqft
- Finished area above ground: 3,004
- Finished area below ground: 0
Property
Parking
- Parking features: Attached, Carport, Garage
- Has attached garage: Yes
- Has carport: Yes
Features
- Levels: One and One Half
- Stories: 1
- Patio & porch: Patio, Porch
- Fencing: Fenced,Other
Lot
- Size: 5 Acres
- Features: None
Details
- Additional structures: Garage(s)
- Parcel number: 03910003E01
Construction
Type & style
- Home type: SingleFamily
- Architectural style: Craftsman,Ranch,Traditional
- Property subtype: Single Family Residence
Materials
- Vinyl Siding, Wood Siding
- Foundation: Slab
- Roof: Composition
Condition
- Resale
- New construction: No
- Year built: 2019
Utilities & green energy
- Sewer: Septic Tank
- Water: Private, Well
- Utilities for property: High Speed Internet, Propane, Underground Utilities
Community & neighborhood
Community
- Community features: None
Location
- Region: Rincon
- Subdivision: None
Other
Other facts
- Listing agreement: Exclusive Right To Sell
Price history
| Date | Event | Price |
|---|---|---|
| 9/16/2025 | Sold | $805,900-1.2%$268/sqft |
Source: | ||
| 7/25/2025 | Price change | $815,900-1.7%$272/sqft |
Source: | ||
| 7/19/2025 | Price change | $829,900-0.6%$276/sqft |
Source: | ||
| 7/14/2025 | Price change | $834,900-0.6%$278/sqft |
Source: | ||
| 6/19/2025 | Price change | $839,900-1.2%$280/sqft |
Source: | ||
Public tax history
| Year | Property taxes | Tax assessment |
|---|---|---|
| 2024 | $6,772 +10.7% | $227,319 +5.3% |
| 2023 | $6,118 +52.4% | $215,895 +38.4% |
| 2022 | $4,014 -0.5% | $155,948 +19.5% |
Find assessor info on the county website
Neighborhood: 31326
Nearby schools
GreatSchools rating
- 7/10Ebenezer Elementary SchoolGrades: PK-5Distance: 5.1 mi
- 7/10Effingham County Middle SchoolGrades: 6-8Distance: 3.5 mi
- 6/10Effingham County High SchoolGrades: 9-12Distance: 3.4 mi
Schools provided by the listing agent
- Elementary: Ebenezer
- Middle: Effingham County
- High: Effingham County
Source: GAMLS. This data may not be complete. We recommend contacting the local school district to confirm school assignments for this home.
Get pre-qualified for a loan
At Zillow Home Loans, we can pre-qualify you in as little as 5 minutes with no impact to your credit score.An equal housing lender. NMLS #10287.
Sell for more on Zillow
Get a Zillow Showcase℠ listing at no additional cost and you could sell for .
$783,700
2% more+$15,674
With Zillow Showcase(estimated)$799,374

