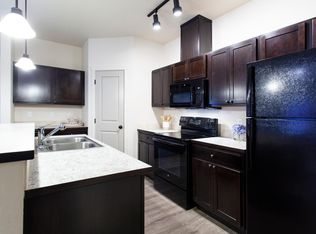Sold for $1,125,000
$1,125,000
1840 SW Barclay Ridge Dr, Pullman, WA 99163
5beds
5,400sqft
Single Family Residence
Built in 2014
0.58 Acres Lot
$1,088,600 Zestimate®
$208/sqft
$5,194 Estimated rent
Home value
$1,088,600
Estimated sales range
Not available
$5,194/mo
Zestimate® history
Loading...
Owner options
Explore your selling options
What's special
MLS# 275494 Spectacular custom home, ideally located in Barclay Estates, on two large lots! The grand foyer leads to an open great room with vaulted ceilings, large picture windows, gleaming hardwood floors, and a modern gas fireplace. The gorgeous kitchen opens to the great room and features a kitchen island, quartz counters, upscale appliances including wall ovens, high capacity vent hood and gas cooktop. The open concept design has a formal dining room and breakfast nook with views of the rolling hills. The main level features a private office with lots of built-ins, powder room, and a wonderful sun room complete with a fireplace and built-in BBQ, perfect for year around enjoyment. The upper level leads to the spacious primary suite with a luxurious bathroom, huge walk-in closet and a seating area with big pictures windows, where you can enjoy the morning sun and beautiful views. Additionally, there are three large, bright bedrooms, all with high ceilings big closets and adjoining bathrooms. The laundry room is conveniently located on this level and features plenty of storage and a deep sink. The lower level boasts a private bedroom with full bath and a wonderful family room with a gas fireplace and second kitchen, the ideal space for entertaining or watching your favorite games/movies. The family room has a walk out slider to an incredible back yard with a huge patio, custom built pizza oven and your own sport court, complete with basketball hoop. To see this incredible home, schedule your private showing today!
Zillow last checked: 8 hours ago
Listing updated: May 31, 2024 at 04:52pm
Listed by:
Melanie Lange 509-553-9451,
Woodbridge Real Estate
Bought with:
Di Yang, 20114004
Woodbridge Real Estate
Source: PACMLS,MLS#: 275494
Facts & features
Interior
Bedrooms & bathrooms
- Bedrooms: 5
- Bathrooms: 5
- Full bathrooms: 4
- 1/2 bathrooms: 1
Bedroom
- Level: U
Bedroom 1
- Level: U
Bedroom 2
- Level: U
Bedroom 3
- Level: U
Bedroom 4
- Level: L
Dining room
- Level: M
Family room
- Level: L
Kitchen
- Level: M
Living room
- Level: M
Office
- Level: M
Heating
- Forced Air, Fireplace(s), Furnace
Cooling
- Central Air
Appliances
- Included: Cooktop, Dishwasher, Dryer, Disposal, Microwave, Oven, Refrigerator, Washer, Water Softener Owned, Wine Cooler, Water Heater
- Laundry: Sink
Features
- Raised Ceiling(s), Wet Bar, Ceiling Fan(s)
- Flooring: Carpet, Tile, Wood
- Windows: Windows - Vinyl, Drapes/Curtains/Blinds, Skylight(s)
- Basement: Yes
- Number of fireplaces: 3
- Fireplace features: 3, Gas, See Remarks, Freestanding Stove-NatGas, Basement, Wood Burning, Living Room
Interior area
- Total structure area: 5,400
- Total interior livable area: 5,400 sqft
Property
Parking
- Total spaces: 3
- Parking features: Attached, Garage Door Opener, Finished, 3 car
- Attached garage spaces: 3
Features
- Levels: 3 Story
- Stories: 3
- Patio & porch: Deck/Open, Patio/Covered, Patio/Open, Porch
- Exterior features: Athletic Court, Outdoor Barbeque
- Has view: Yes
Lot
- Size: 0.58 Acres
- Features: Located in City Limits, Professionally Landscaped, Corner Lot
Details
- Parcel number: 108230002140000
- Zoning description: Residential
Construction
Type & style
- Home type: SingleFamily
- Property subtype: Single Family Residence
Materials
- Concrete Board, Trim - Rock
- Foundation: Concrete
- Roof: Comp Shingle
Condition
- Existing Construction (Not New)
- New construction: No
- Year built: 2014
Utilities & green energy
- Water: Public
- Utilities for property: Sewer Connected
Community & neighborhood
Security
- Security features: Security System
Location
- Region: Pullman
- Subdivision: Other,Plm-sysd Hill Sw
HOA & financial
HOA
- Has HOA: Yes
- HOA fee: $100 annually
Other
Other facts
- Listing terms: Cash,Conventional,FHA
- Road surface type: Paved
Price history
| Date | Event | Price |
|---|---|---|
| 5/31/2024 | Sold | $1,125,000-2.2%$208/sqft |
Source: | ||
| 4/29/2024 | Pending sale | $1,150,000$213/sqft |
Source: | ||
| 4/27/2024 | Listed for sale | $1,150,000+41.1%$213/sqft |
Source: | ||
| 5/18/2018 | Sold | $815,000-2.9%$151/sqft |
Source: | ||
| 2/9/2018 | Listing removed | $839,000$155/sqft |
Source: Coldwell Banker Tomlinson Associates #227070 Report a problem | ||
Public tax history
| Year | Property taxes | Tax assessment |
|---|---|---|
| 2024 | $9,359 -12.3% | $762,827 |
| 2023 | $10,672 +37.7% | $762,827 +46% |
| 2022 | $7,753 +0.1% | $522,604 |
Find assessor info on the county website
Neighborhood: 99163
Nearby schools
GreatSchools rating
- 6/10Jefferson Elementary SchoolGrades: PK-5Distance: 1.6 mi
- 8/10Lincoln Middle SchoolGrades: 6-8Distance: 1.7 mi
- 10/10Pullman High SchoolGrades: 9-12Distance: 1.8 mi
Schools provided by the listing agent
- District: Pullman
Source: PACMLS. This data may not be complete. We recommend contacting the local school district to confirm school assignments for this home.
Get pre-qualified for a loan
At Zillow Home Loans, we can pre-qualify you in as little as 5 minutes with no impact to your credit score.An equal housing lender. NMLS #10287.
