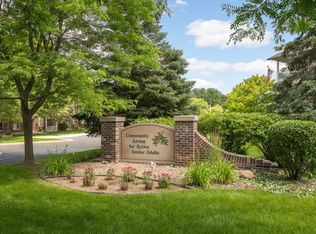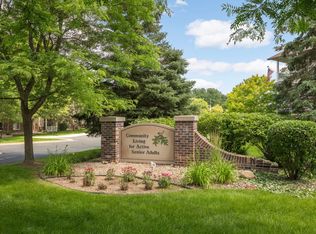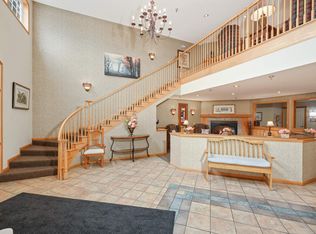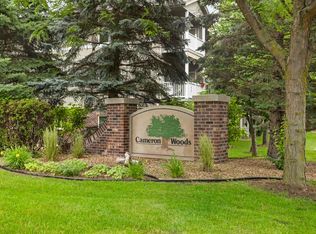Closed
$214,900
18400 Euclid St APT 362, Farmington, MN 55024
2beds
980sqft
Low Rise
Built in 2001
-- sqft lot
$212,000 Zestimate®
$219/sqft
$1,668 Estimated rent
Home value
$212,000
$201,000 - $223,000
$1,668/mo
Zestimate® history
Loading...
Owner options
Explore your selling options
What's special
Bright and inviting top-floor condo featuring 1 bedroom plus a versatile den. The open floor plan seamlessly connects the dining area to a spacious living room, perfect for entertaining or relaxing. The modern kitchen boasts crisp white cabinetry, creating a fresh and clean aesthetic. Relax and unwind in a cozy owner’s suite complete with a private 3/4 bath for your comfort. A generously sized closet provides plenty of room to keep everything organized and within reach.
Enjoy a secured building entrance and large entry area with a cozy fireplace that adds warmth and charm. Residents have access to exceptional amenities including a stylish party room, quiet library, craft room, fitness center, and an underground heated garage for convenience and comfort year-round.
Zillow last checked: 8 hours ago
Listing updated: October 15, 2025 at 01:35pm
Listed by:
Wendy K. Woodbury 612-418-5658,
Keller Williams Select Realty
Bought with:
Nancy L Walker
Coldwell Banker Realty
Source: NorthstarMLS as distributed by MLS GRID,MLS#: 6768418
Facts & features
Interior
Bedrooms & bathrooms
- Bedrooms: 2
- Bathrooms: 2
- Full bathrooms: 1
- 3/4 bathrooms: 1
Bedroom 1
- Level: Main
- Area: 176 Square Feet
- Dimensions: 16 X 11
Bedroom 2
- Level: Main
- Area: 120 Square Feet
- Dimensions: 12 X 10
Dining room
- Level: Main
- Area: 120 Square Feet
- Dimensions: 12 X 10
Kitchen
- Level: Main
- Area: 100 Square Feet
- Dimensions: 10 X 10
Living room
- Level: Main
- Area: 132 Square Feet
- Dimensions: 12 X 11
Heating
- Forced Air
Cooling
- Central Air
Appliances
- Included: Cooktop, Dishwasher, Dryer, Exhaust Fan
Features
- Basement: None
- Has fireplace: No
- Fireplace features: Wood Burning
Interior area
- Total structure area: 980
- Total interior livable area: 980 sqft
- Finished area above ground: 980
- Finished area below ground: 0
Property
Parking
- Total spaces: 1
- Parking features: Underground
- Garage spaces: 1
Accessibility
- Accessibility features: Accessible Elevator Installed, No Stairs Internal
Features
- Levels: One
- Stories: 1
- Pool features: None
- Fencing: None
Details
- Foundation area: 980
- Parcel number: 141570005362
- Zoning description: Residential-Multi-Family
Construction
Type & style
- Home type: Condo
- Property subtype: Low Rise
- Attached to another structure: Yes
Materials
- Brick/Stone, Brick
- Roof: Age Over 8 Years
Condition
- Age of Property: 24
- New construction: No
- Year built: 2001
Utilities & green energy
- Electric: Circuit Breakers, Power Company: Minnesota Energy Resources
- Gas: Natural Gas
- Sewer: City Sewer/Connected
- Water: City Water/Connected
Community & neighborhood
Senior living
- Senior community: Yes
Location
- Region: Farmington
- Subdivision: Cameron Woods
HOA & financial
HOA
- Has HOA: Yes
- HOA fee: $412 monthly
- Services included: Maintenance Structure, Cable TV, Heating, Lawn Care, Maintenance Grounds, Professional Mgmt, Trash, Security, Shared Amenities, Snow Removal
- Association name: Cities Management
- Association phone: 612-381-8600
Price history
| Date | Event | Price |
|---|---|---|
| 10/15/2025 | Sold | $214,900$219/sqft |
Source: | ||
| 9/8/2025 | Pending sale | $214,900$219/sqft |
Source: | ||
| 8/15/2025 | Listed for sale | $214,900+60.3%$219/sqft |
Source: | ||
| 12/11/2001 | Sold | $134,065$137/sqft |
Source: Public Record | ||
Public tax history
| Year | Property taxes | Tax assessment |
|---|---|---|
| 2023 | $2,394 +3.6% | $196,500 +3.2% |
| 2022 | $2,310 -4.7% | $190,400 +12.1% |
| 2021 | $2,424 +2.5% | $169,900 +3.3% |
Find assessor info on the county website
Neighborhood: 55024
Nearby schools
GreatSchools rating
- 6/10Meadowview Elementary SchoolGrades: PK-5Distance: 1.3 mi
- 4/10Robert Boeckman Middle SchoolGrades: 6-8Distance: 3.5 mi
- 5/10Farmington High SchoolGrades: 9-12Distance: 2.6 mi
Get a cash offer in 3 minutes
Find out how much your home could sell for in as little as 3 minutes with a no-obligation cash offer.
Estimated market value
$212,000
Get a cash offer in 3 minutes
Find out how much your home could sell for in as little as 3 minutes with a no-obligation cash offer.
Estimated market value
$212,000



