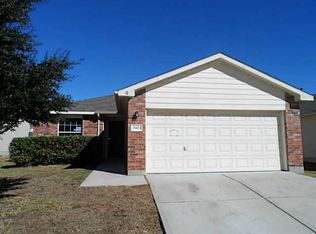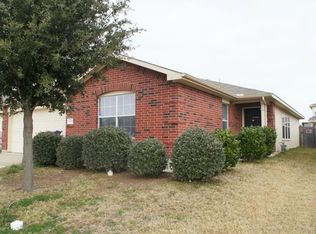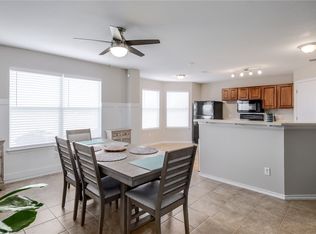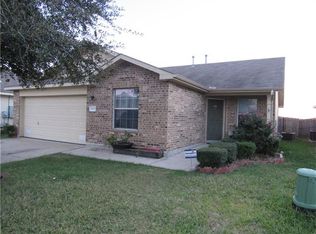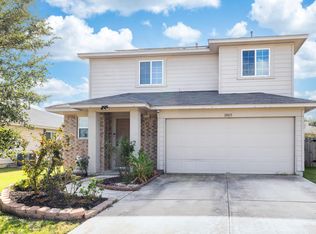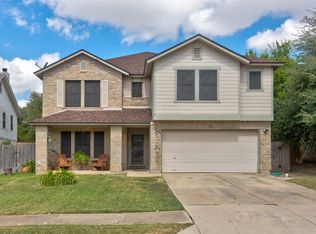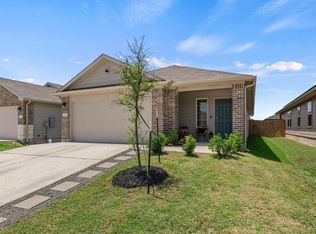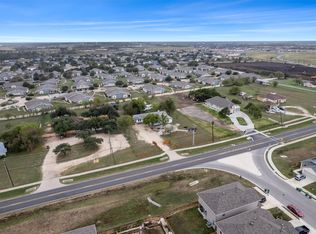Current mortgage is assumable at a 4.375% fixed rate with a payment of $1,712.39. Welcome to 18400 Sun Haven Cv, Elgin TX 78621, a spacious 2-story retreat offering approx. 2,343 sq ft of thoughtfully updated living space on a desirable corner lot. Inside, you’ll find 4 generous bedrooms and 3 full baths, all free of carpet for easy care and a modern feel. The 2005 build has been refreshed with contemporary finishes, stylish lighting, and durable hard-surface flooring that flows seamlessly from the open living area into the dining room and kitchen. The chef’s kitchen features abundant cabinetry, sleek counters, and a breakfast bar that invites gatherings. Upstairs, the oversized primary suite boasts a walk-in closet and an updated bath with dual vanities. Three additional bedrooms provide flexibility for guests, a home office, or hobby space, while the third full bath ensures convenience for everyone. Outside, enjoy extra privacy thanks to the corner setting and a sizable backyard that’s ready for gardening, play, or future outdoor living projects. This move-in-ready home delivers exceptional value, hard-to-find square footage, and recent upgrades all without the upkeep of carpet. Opportunities like this don’t last long in fast-growing Elgin. Schedule your private showing today and see why 18400 Sun Haven Cove should be your next address! (Square footage per tax record; buyer to verify all information.)
Active
$279,900
18400 Sunhaven Cv, Elgin, TX 78621
4beds
2,343sqft
Est.:
Single Family Residence
Built in 2005
6,791 Square Feet Lot
$-- Zestimate®
$119/sqft
$21/mo HOA
What's special
Stylish lightingContemporary finishesSleek countersWalk-in closetDesirable corner lotOversized primary suiteAbundant cabinetry
- 7 days |
- 222 |
- 21 |
Likely to sell faster than
Zillow last checked: 8 hours ago
Listing updated: 19 hours ago
Listed by:
Fonz Rodriguez (512) 215-4284,
Peak Real Estate Advisors LLC (512) 215-4284
Source: Unlock MLS,MLS#: 5807362
Tour with a local agent
Facts & features
Interior
Bedrooms & bathrooms
- Bedrooms: 4
- Bathrooms: 3
- Full bathrooms: 3
- Main level bedrooms: 1
Heating
- Central
Cooling
- Ceiling Fan(s), Central Air
Appliances
- Included: Dishwasher, Exhaust Fan, Gas Range, Free-Standing Gas Oven
Features
- Ceiling Fan(s), High Ceilings, Quartz Counters, Double Vanity, In-Law Floorplan, Multiple Living Areas, Walk-In Closet(s), Washer Hookup
- Flooring: Marble, Tile
- Windows: Blinds, Double Pane Windows
Interior area
- Total interior livable area: 2,343 sqft
Property
Parking
- Total spaces: 2
- Parking features: Attached, Garage, Garage Faces Front
- Attached garage spaces: 2
Accessibility
- Accessibility features: None
Features
- Levels: Two
- Stories: 2
- Patio & porch: Patio
- Exterior features: Gutters Partial, Lighting
- Pool features: None
- Fencing: Back Yard, Privacy, Wood
- Has view: Yes
- View description: None
- Waterfront features: None
Lot
- Size: 6,791 Square Feet
- Features: Corner Lot
Details
- Additional structures: None
- Parcel number: 02419803290000
- Special conditions: Standard
Construction
Type & style
- Home type: SingleFamily
- Property subtype: Single Family Residence
Materials
- Foundation: Slab
- Roof: Shingle
Condition
- Resale
- New construction: No
- Year built: 2005
Utilities & green energy
- Sewer: Public Sewer
- Water: Public
- Utilities for property: Cable Available, Electricity Connected, Internet-Cable, Natural Gas Connected, Phone Not Available, Sewer Connected, Water Connected
Community & HOA
Community
- Features: Playground
- Subdivision: Westwind Sec 01 Amd Of
HOA
- Has HOA: Yes
- Services included: Common Area Maintenance
- HOA fee: $250 annually
- HOA name: Westwind HOA
Location
- Region: Elgin
Financial & listing details
- Price per square foot: $119/sqft
- Tax assessed value: $285,413
- Annual tax amount: $7,146
- Date on market: 12/4/2025
- Listing terms: Assumable,Buyer Assistance Programs,Cash,Conventional,FHA,VA Loan
- Electric utility on property: Yes
Estimated market value
Not available
Estimated sales range
Not available
Not available
Price history
Price history
| Date | Event | Price |
|---|---|---|
| 12/4/2025 | Listed for sale | $279,900$119/sqft |
Source: | ||
| 12/1/2025 | Listing removed | $279,900$119/sqft |
Source: | ||
| 11/20/2025 | Price change | $279,900-1.8%$119/sqft |
Source: | ||
| 11/12/2025 | Price change | $284,900-1.7%$122/sqft |
Source: | ||
| 10/22/2025 | Listed for sale | $289,900$124/sqft |
Source: | ||
Public tax history
Public tax history
| Year | Property taxes | Tax assessment |
|---|---|---|
| 2025 | -- | $285,413 -1% |
| 2024 | $1,330 +20.6% | $288,230 +10% |
| 2023 | $1,103 +7.7% | $262,027 +10% |
Find assessor info on the county website
BuyAbility℠ payment
Est. payment
$1,797/mo
Principal & interest
$1361
Property taxes
$317
Other costs
$119
Climate risks
Neighborhood: 78621
Nearby schools
GreatSchools rating
- 6/10Neidig Elementary SchoolGrades: PK-4Distance: 0.7 mi
- 4/10Elgin Middle SchoolGrades: 7-8Distance: 2 mi
- 2/10Elgin High SchoolGrades: 9-12Distance: 1.2 mi
Schools provided by the listing agent
- Elementary: Neidig
- Middle: Elgin
- High: Elgin
- District: Elgin ISD
Source: Unlock MLS. This data may not be complete. We recommend contacting the local school district to confirm school assignments for this home.
- Loading
- Loading
