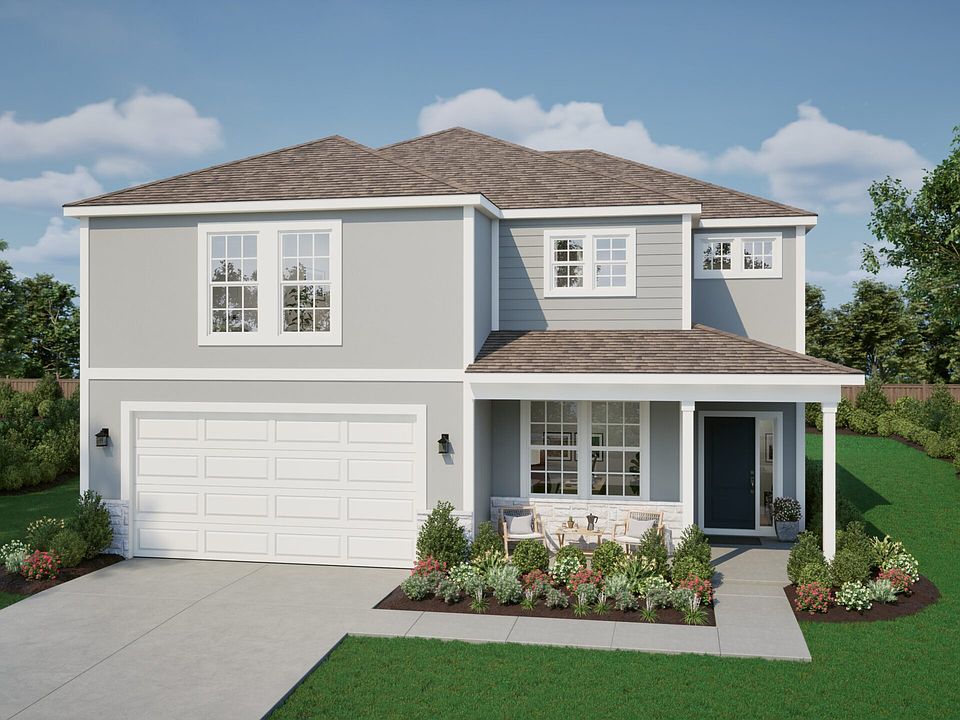The Wynn offers the perfect balance of comfort, value, and flexibility-all in a stylish, slab-built ranch layout.
With 3 bedrooms, 2 bathrooms, and 1,348 square feet, the Wynn proves that great living doesn't need to be oversized to feel spacious. Its open-concept living area blends a generous living room, island kitchen, and dining nook-creating the heart of the home. Just off the kitchen, a covered patio adds a breezy outdoor escape for relaxing or entertaining. The split-bedroom layout provides privacy for the primary suite, which features a walk-in closet and private bath. Two additional bedrooms and a second full bath complete the layout, ideal for guests, family, or a home office.
Choose from five unique elevations-Craftsman, Cottage, Traditional, Modern Farmhouse, or Modern Heritage-for the look that suits your style. A 2- or 3-car garage option (depending on lot) means room for vehicles, storage, or hobbies.
New construction
$333,118
18400 W 205th Ter, Spring Hill, KS 66083
3beds
1,320sqft
Single Family Residence
Built in 2025
-- sqft lot
$-- Zestimate®
$252/sqft
$-- HOA
Under construction (available June 2026)
Currently being built and ready to move in soon. Reserve today by contacting the builder.
What's special
Split-bedroom layoutDining nookCovered patioIsland kitchenTwo additional bedrooms
This home is based on The Wynn plan.
Call: (913) 600-8088
- 2 days |
- 63 |
- 3 |
Zillow last checked: November 14, 2025 at 05:16am
Listing updated: November 14, 2025 at 05:16am
Listed by:
Ashlar Homes
Source: Ashlar Homes LLC
Travel times
Schedule tour
Select your preferred tour type — either in-person or real-time video tour — then discuss available options with the builder representative you're connected with.
Facts & features
Interior
Bedrooms & bathrooms
- Bedrooms: 3
- Bathrooms: 2
- Full bathrooms: 2
Features
- Walk-In Closet(s)
Interior area
- Total interior livable area: 1,320 sqft
Property
Parking
- Total spaces: 2
- Parking features: Garage
- Garage spaces: 2
Features
- Levels: 1.0
- Stories: 1
Construction
Type & style
- Home type: SingleFamily
- Property subtype: Single Family Residence
Condition
- New Construction,Under Construction
- New construction: Yes
- Year built: 2025
Details
- Builder name: Ashlar Homes
Community & HOA
Community
- Subdivision: Fox Hollow
Location
- Region: Spring Hill
Financial & listing details
- Price per square foot: $252/sqft
- Date on market: 11/14/2025
About the community
Discover Fox Hollow, a welcoming new community by Ashlar Homes in Spring Hill, Kansas. Nestled within the highly regarded Spring Hill School District, Fox Hollow blends small-town charm with modern living. Choose from a variety of single-family floorplans-each designed with open layouts, quality finishes, and options for slab, daylight, or walkout basements.
Located at 207th Street and Ridgeview Road, this community offers easy access to nearby shopping, dining, and major highways while keeping a peaceful neighborhood feel. With a pool, covered pavilion, and playground, Fox Hollow makes it easy to relax, connect, and feel at home.
At Fox Hollow, you'll find more than just a beautiful house-you'll find your place in the community.
Source: Ashlar Homes LLC

