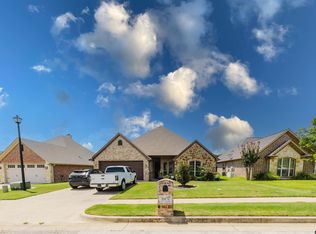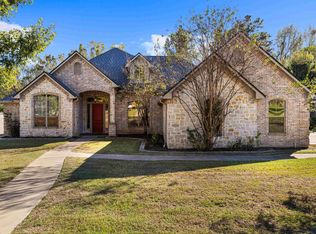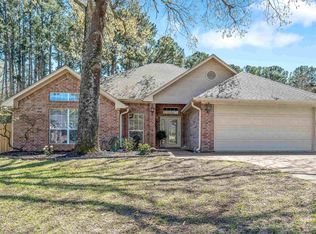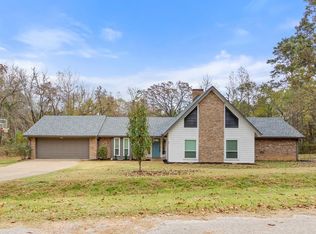Welcome to this well-maintained 3-bedroom, 2-bathroom home offering 2245 sq ft of comfortable living in the quiet and established Woodhollow subdivision. Designed with distinct living areas, this home features a functional layout full of warmth and character. Inside, you’ll find a spacious living room with abundant natural light, a dedicated dining area, and a kitchen with generous counter space and storage. This home has seen several key updates for peace of mind, including new sewer lines from the city to the house (2023) and cleaned sewer lines under the home (2023). Due to wind and hailstorm, the roof, gutters, down spouts and a leaf filtering system have all been replaced in June 2025. The backyard offers a quiet space for relaxing or entertaining, surrounded by mature landscaping. Located in a friendly, established neighborhood with convenient access to schools, shopping, and dining, this home is move-in ready with big-ticket updates already taken care of. Don’t miss the opportunity to make this Woodhollow gem your own—schedule your private showing today!
For sale
$404,500
18400 Woodhollow Dr, Flint, TX 75762
3beds
2,245sqft
Est.:
Single Family Residence
Built in 1992
-- sqft lot
$397,600 Zestimate®
$180/sqft
$-- HOA
What's special
- 209 days |
- 93 |
- 2 |
Zillow last checked: 8 hours ago
Listing updated: December 16, 2025 at 01:38pm
Listed by:
Emma Charlo emmacharlorealtor@gmail.com,
Realty One Group Rose
Source: GTARMLS,MLS#: 25008079
Tour with a local agent
Facts & features
Interior
Bedrooms & bathrooms
- Bedrooms: 3
- Bathrooms: 2
- Full bathrooms: 2
Rooms
- Room types: 1 Living Area
Bedroom
- Features: Walk-In Closet(s)
Bathroom
- Features: Walk-In Closet(s), Bar, Soaking Tub
Dining room
- Features: Separate Formal Dining
Kitchen
- Features: Breakfast Room
Heating
- Central/Gas
Cooling
- Central Electric, Ceiling Fan(s)
Appliances
- Included: Range/Oven-Gas, Dishwasher, Disposal
Features
- Ceiling Fan(s)
- Flooring: Carpet, Wood, Tile
- Has fireplace: Yes
- Fireplace features: Two or More, Gas Starter, Master Bedroom
Interior area
- Total structure area: 2,245
- Total interior livable area: 2,245 sqft
Property
Parking
- Total spaces: 1
- Parking features: Garage Faces Side
- Garage spaces: 1
- Has uncovered spaces: Yes
Features
- Levels: One
- Stories: 1
- Patio & porch: Deck Open, Porch
- Pool features: None
- Fencing: Wood
Details
- Additional structures: Storage
- Parcel number: 188670000200011000
- Special conditions: None
Construction
Type & style
- Home type: SingleFamily
- Architectural style: Traditional
- Property subtype: Single Family Residence
Materials
- Brick Veneer
- Foundation: Slab
- Roof: Composition
Condition
- Year built: 1992
Utilities & green energy
- Utilities for property: Cable Internet
Community & HOA
Community
- Subdivision: Woodhollow
Location
- Region: Flint
Financial & listing details
- Price per square foot: $180/sqft
- Tax assessed value: $382,372
- Annual tax amount: $3,708
- Date on market: 5/28/2025
- Listing terms: Conventional,FHA,VA Loan,Cash
Estimated market value
$397,600
$378,000 - $417,000
$2,211/mo
Price history
Price history
| Date | Event | Price |
|---|---|---|
| 12/15/2025 | Listed for sale | $404,500$180/sqft |
Source: | ||
| 11/20/2025 | Listing removed | $404,500$180/sqft |
Source: | ||
| 11/7/2025 | Price change | $404,500-1.3%$180/sqft |
Source: | ||
| 9/9/2025 | Price change | $410,000-1.2%$183/sqft |
Source: | ||
| 5/28/2025 | Listed for sale | $415,000+10.7%$185/sqft |
Source: | ||
Public tax history
Public tax history
| Year | Property taxes | Tax assessment |
|---|---|---|
| 2024 | $4,511 -21.8% | $382,372 +3.6% |
| 2023 | $5,768 +21.3% | $369,021 +13.1% |
| 2022 | $4,756 -0.8% | $326,371 +20.7% |
Find assessor info on the county website
BuyAbility℠ payment
Est. payment
$2,459/mo
Principal & interest
$1960
Property taxes
$357
Home insurance
$142
Climate risks
Neighborhood: 75762
Nearby schools
GreatSchools rating
- 7/10Owens Elementary SchoolGrades: PK-5Distance: 1.5 mi
- 7/10Three Lakes Middle SchoolGrades: 6-8Distance: 4.2 mi
- 6/10Tyler Legacy High SchoolGrades: 9-12Distance: 7 mi
Schools provided by the listing agent
- Elementary: Owens
- Middle: Three Lakes
- High: Tyler Legacy
Source: GTARMLS. This data may not be complete. We recommend contacting the local school district to confirm school assignments for this home.
- Loading
- Loading



